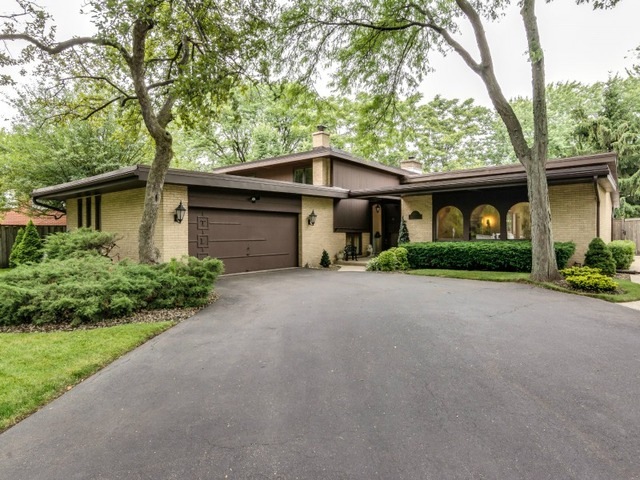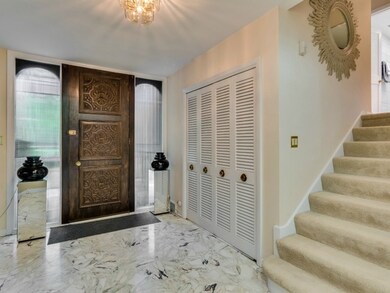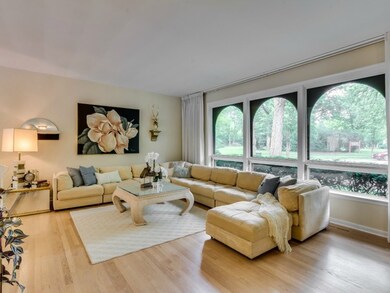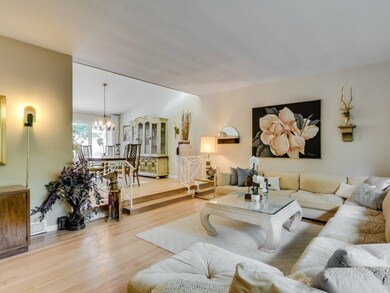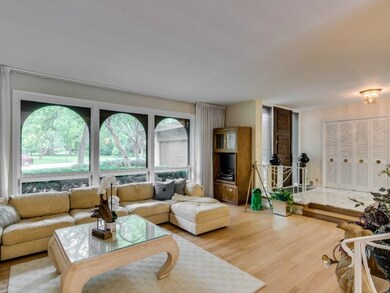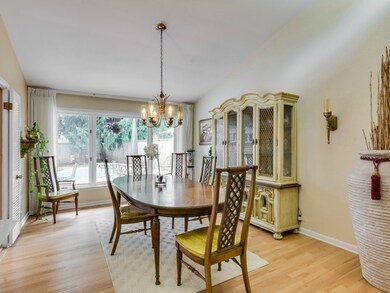
1416 Sequoia Trail Glenview, IL 60025
Highlights
- In Ground Pool
- Landscaped Professionally
- Vaulted Ceiling
- Pleasant Ridge Elementary School Rated A-
- Property is near a park
- 1-minute walk to Tall Trees Park
About This Home
As of October 2023Serene mid-century mod hm, flooded w/natural light! Open flr plan welcomes you into this restful place. Foyer w/terrazzo/mrbl flr & clerestory windows. Lite oak flrs in LR, DR, upper BRs & stairs. Dramatic cathedral ceiling in step-down LR soars to clerestory windows in DR. The kit/brkfst rm has skylite & big recessed window. Huge pantry. Main flr powd rm. Upper level has king sz Master BR w/bth & adjacent, private sunrm overlooking pool. Lge spa-like hall bth w/skylite, marble walls, tons of light. 2nd BR holds a queen-sz Murphy bed. 3rd BR used as den. Lge hall closet w/clothes chute & cedar storage. Practical C.T. flrs in lower level. Fam Rm w/cozy gas fireplace & sliders to pool/patio (perfect for pool parties). Another spa bath w/glass block windows, mirrored tray ceiling w/lites. Fitness room (aka 4th BR) w/mirrored wall for your Irish dancer or ballerina. Utility rm houses add'l fridge, laundry, cabinet for beach towels, furn, & water htr. Access to overszd 2.5 car att garage.
Last Agent to Sell the Property
Berkshire Hathaway HomeServices Chicago License #471007313 Listed on: 06/21/2016

Home Details
Home Type
- Single Family
Est. Annual Taxes
- $13,653
Year Built
- 1964
Lot Details
- Southern Exposure
- East or West Exposure
- Fenced Yard
- Landscaped Professionally
Parking
- Attached Garage
- Garage Transmitter
- Garage Door Opener
- Parking Included in Price
- Garage Is Owned
Home Design
- Tri-Level Property
- Brick Exterior Construction
- Frame Construction
Interior Spaces
- Vaulted Ceiling
- Skylights
- Attached Fireplace Door
- Gas Log Fireplace
- Entrance Foyer
- Wood Flooring
Kitchen
- Breakfast Bar
- Walk-In Pantry
- Double Oven
- Microwave
- High End Refrigerator
- Dishwasher
- Trash Compactor
- Disposal
Bedrooms and Bathrooms
- Primary Bathroom is a Full Bathroom
- Whirlpool Bathtub
Laundry
- Dryer
- Washer
Finished Basement
- Walk-Out Basement
- Exterior Basement Entry
- Finished Basement Bathroom
- Crawl Space
Outdoor Features
- In Ground Pool
- Enclosed patio or porch
- Outdoor Grill
Utilities
- Forced Air Heating and Cooling System
- Heating System Uses Gas
- Lake Michigan Water
Additional Features
- North or South Exposure
- Property is near a park
Listing and Financial Details
- Senior Tax Exemptions
- Homeowner Tax Exemptions
- $2,000 Seller Concession
Ownership History
Purchase Details
Home Financials for this Owner
Home Financials are based on the most recent Mortgage that was taken out on this home.Purchase Details
Home Financials for this Owner
Home Financials are based on the most recent Mortgage that was taken out on this home.Purchase Details
Purchase Details
Similar Homes in the area
Home Values in the Area
Average Home Value in this Area
Purchase History
| Date | Type | Sale Price | Title Company |
|---|---|---|---|
| Warranty Deed | $935,000 | Proper Title | |
| Deed | $582,000 | Near North National Title | |
| Interfamily Deed Transfer | -- | -- | |
| Warranty Deed | -- | -- |
Mortgage History
| Date | Status | Loan Amount | Loan Type |
|---|---|---|---|
| Open | $741,000 | New Conventional | |
| Closed | $748,000 | New Conventional | |
| Previous Owner | $576,000 | New Conventional | |
| Previous Owner | $133,000 | Credit Line Revolving | |
| Previous Owner | $58,141 | Credit Line Revolving | |
| Previous Owner | $465,600 | Adjustable Rate Mortgage/ARM |
Property History
| Date | Event | Price | Change | Sq Ft Price |
|---|---|---|---|---|
| 10/31/2023 10/31/23 | Sold | $935,000 | +5.6% | $325 / Sq Ft |
| 10/11/2023 10/11/23 | Pending | -- | -- | -- |
| 10/10/2023 10/10/23 | For Sale | $885,000 | +52.1% | $308 / Sq Ft |
| 09/02/2016 09/02/16 | Sold | $582,000 | -6.0% | $310 / Sq Ft |
| 07/23/2016 07/23/16 | Pending | -- | -- | -- |
| 06/21/2016 06/21/16 | For Sale | $619,000 | -- | $330 / Sq Ft |
Tax History Compared to Growth
Tax History
| Year | Tax Paid | Tax Assessment Tax Assessment Total Assessment is a certain percentage of the fair market value that is determined by local assessors to be the total taxable value of land and additions on the property. | Land | Improvement |
|---|---|---|---|---|
| 2024 | $13,653 | $65,000 | $15,544 | $49,456 |
| 2023 | $13,245 | $65,000 | $15,544 | $49,456 |
| 2022 | $13,245 | $65,000 | $15,544 | $49,456 |
| 2021 | $12,355 | $52,971 | $12,768 | $40,203 |
| 2020 | $12,265 | $52,971 | $12,768 | $40,203 |
| 2019 | $11,426 | $58,210 | $12,768 | $45,442 |
| 2018 | $13,385 | $58,200 | $11,103 | $47,097 |
| 2017 | $14,524 | $64,881 | $11,103 | $53,778 |
| 2016 | $13,724 | $64,881 | $11,103 | $53,778 |
| 2015 | $9,470 | $44,263 | $8,882 | $35,381 |
| 2014 | $9,318 | $44,263 | $8,882 | $35,381 |
| 2013 | $12,295 | $54,248 | $8,882 | $45,366 |
Agents Affiliated with this Home
-

Seller's Agent in 2023
Brandy Isaac
@ Properties
(312) 961-1178
55 in this area
154 Total Sales
-

Buyer's Agent in 2023
Pam MacPherson
@ Properties
(847) 508-8048
176 in this area
384 Total Sales
-

Buyer Co-Listing Agent in 2023
Trish Herakovich
@ Properties
(847) 809-3591
14 in this area
19 Total Sales
-

Seller's Agent in 2016
Julie McWilliams
Berkshire Hathaway HomeServices Chicago
(847) 224-5820
4 in this area
18 Total Sales
-

Buyer's Agent in 2016
Jennifer Mills
Jameson Sotheby's Intl Realty
(773) 914-4422
20 in this area
297 Total Sales
Map
Source: Midwest Real Estate Data (MRED)
MLS Number: MRD09264680
APN: 04-26-305-002-0000
- 1430 Lehigh Ave Unit B2
- 1220 Depot St Unit 303
- 1649 Sequoia Trail
- 1504 Topp Ln Unit E
- 1215 Parker Dr
- 2000 Chestnut Ave Unit 507
- 1100 Washington St
- 2020 Chestnut Ave Unit 410
- 1804 Monroe Ct Unit 101804
- 1809 Jefferson Ave
- 1329 Sanford Ln
- 1724 Bluestem Ln Unit 2
- 1347 London Ln
- 1800 Dewes St Unit 201
- 1430 Evergreen Terrace
- 1325 E Lake Ave
- 1622 Glenview Rd
- 1774 Rogers Ave
- 1525 Evergreen Terrace
- 1625 Glenview Rd Unit 210
