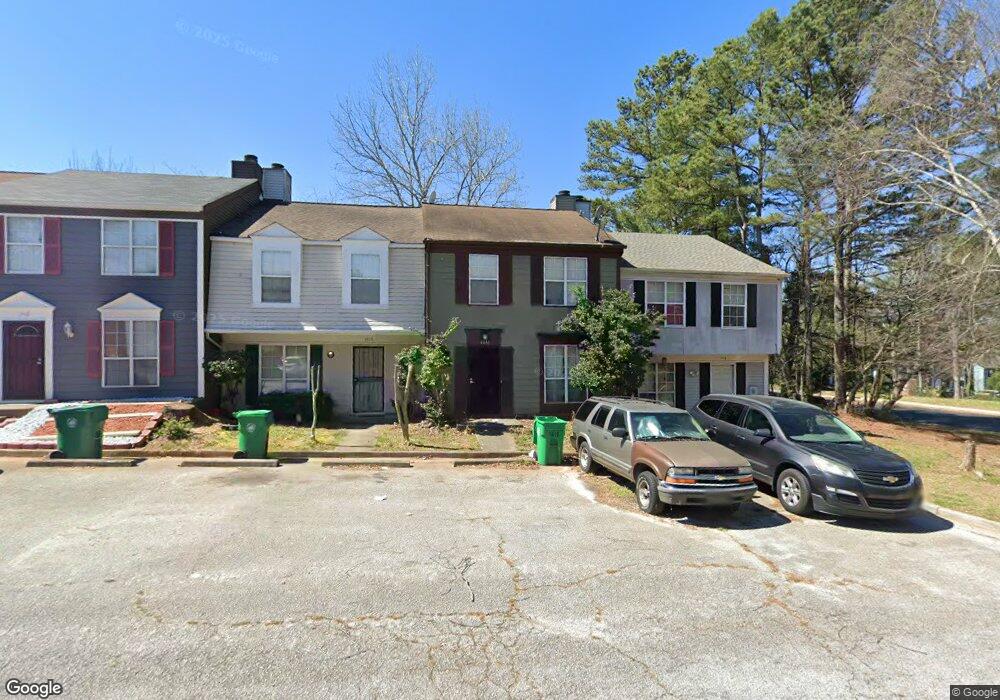1416 Stonegate Point Stone Mountain, GA 30083
Estimated payment $1,205/month
Total Views
237
2
Beds
2.5
Baths
1,160
Sq Ft
$159
Price per Sq Ft
Highlights
- City View
- Central Heating and Cooling System
- Wood Siding
- 1 Fireplace
- Ceiling Fan
- Carpet
About This Home
The 2 bedrooms 2.5 bath tenant occupied townhouse is available for sale. Buy and hold as an excellent rental property. This gem is right around the corner from the historic stone mountain park. call Segun Ore at 678-662-0728 for more info.
Listing Agent
Drem Realty Brokerage Phone: 678-662-0728 License #343418 Listed on: 12/06/2025
Townhouse Details
Home Type
- Townhome
Est. Annual Taxes
- $2,778
Year Built
- Built in 1986
Lot Details
- Two or More Common Walls
- Cleared Lot
Home Design
- Brick Foundation
- Block Foundation
- Frame Construction
- Shingle Roof
- Wood Roof
- Wood Siding
Interior Spaces
- 1,160 Sq Ft Home
- 2-Story Property
- Ceiling Fan
- 1 Fireplace
- City Views
Kitchen
- Electric Cooktop
- Dishwasher
Flooring
- Carpet
- Laminate
Bedrooms and Bathrooms
- 2 Bedrooms
Parking
- 1 Parking Space
- Assigned Parking
Outdoor Features
- Exterior Lighting
Schools
- Stone Mill Elementary School
- Stone Mountain Middle School
- Stone Mountain High School
Utilities
- Central Heating and Cooling System
- 110 Volts
- Cable TV Available
Community Details
- 10 Units
- Iverness Woods Subdivision
Listing and Financial Details
- Assessor Parcel Number 18 139 10 087
Map
Create a Home Valuation Report for This Property
The Home Valuation Report is an in-depth analysis detailing your home's value as well as a comparison with similar homes in the area
Home Values in the Area
Average Home Value in this Area
Tax History
| Year | Tax Paid | Tax Assessment Tax Assessment Total Assessment is a certain percentage of the fair market value that is determined by local assessors to be the total taxable value of land and additions on the property. | Land | Improvement |
|---|---|---|---|---|
| 2025 | $3,642 | $73,560 | $20,000 | $53,560 |
| 2024 | $3,202 | $63,600 | $19,000 | $44,600 |
| 2023 | $3,202 | $71,360 | $20,000 | $51,360 |
| 2022 | $2,327 | $45,880 | $4,800 | $41,080 |
| 2021 | $1,812 | $34,160 | $4,800 | $29,360 |
| 2020 | $1,468 | $26,320 | $4,800 | $21,520 |
| 2019 | $1,496 | $26,960 | $4,800 | $22,160 |
| 2018 | $1,174 | $22,120 | $3,160 | $18,960 |
| 2017 | $1,257 | $21,400 | $3,160 | $18,240 |
| 2016 | $932 | $14,000 | $3,160 | $10,840 |
| 2014 | $800 | $10,760 | $3,160 | $7,600 |
Source: Public Records
Property History
| Date | Event | Price | List to Sale | Price per Sq Ft | Prior Sale |
|---|---|---|---|---|---|
| 12/06/2025 12/06/25 | For Sale | $185,000 | 0.0% | $159 / Sq Ft | |
| 10/11/2023 10/11/23 | Rented | $1,650 | 0.0% | -- | |
| 09/14/2023 09/14/23 | For Rent | $1,650 | 0.0% | -- | |
| 09/11/2023 09/11/23 | Sold | $159,000 | 0.0% | $137 / Sq Ft | View Prior Sale |
| 08/18/2023 08/18/23 | Pending | -- | -- | -- | |
| 08/16/2023 08/16/23 | For Sale | $159,000 | 0.0% | $137 / Sq Ft | |
| 04/11/2014 04/11/14 | Rented | $775 | 0.0% | -- | |
| 03/12/2014 03/12/14 | Under Contract | -- | -- | -- | |
| 02/23/2014 02/23/14 | For Rent | $775 | -- | -- |
Source: First Multiple Listing Service (FMLS)
Purchase History
| Date | Type | Sale Price | Title Company |
|---|---|---|---|
| Warranty Deed | $159,000 | -- | |
| Warranty Deed | $130,000 | -- | |
| Deed | -- | -- | |
| Deed | -- | -- | |
| Foreclosure Deed | $87,629 | -- | |
| Deed | $85,000 | -- |
Source: Public Records
Mortgage History
| Date | Status | Loan Amount | Loan Type |
|---|---|---|---|
| Open | $119,250 | New Conventional | |
| Previous Owner | $51,600 | New Conventional | |
| Previous Owner | $83,650 | FHA |
Source: Public Records
Source: First Multiple Listing Service (FMLS)
MLS Number: 7689785
APN: 18-139-10-087
Nearby Homes
- 4685 Cedar Park Trail
- 4792 Cedar Park Way
- 1476 Kilmuir Way
- 1478 Kilmuir Way
- 1533 Inverness Dr
- 1251 Kelton Dr
- 1557 Butternut Cove
- 4495 Mountain Ash Dr Unit 12
- 1563 Butternut Cove
- 1506 Ashbrooke Trace
- 4467 Watson Ridge Dr
- 1406 Briers Dr Unit 3
- 4450 Richmond Ct
- 1169 Oaks Place
- 1553 Spring Hollow Way
- 1264 Cedar Park Place
- 1432 Tilbury Place
- 1097 Old Saybrook Ct
- 4762 Old Highgate Entry
- 4521 Central Dr
- 1418 Stonegate Point
- 1700 Weatherly Dr
- 1401 N Hairston Rd
- 1 Chatfield Dr
- 1423 Cedar Heights Dr
- 1173 N Hairston Rd
- 1173 N Hairston Rd Unit 1902
- 1173 N Hairston Rd Unit 2802
- 1553 Spring Hollow Way
- 4402 Newfangle Rd
- 4284 Morning View
- 4719 Central Dr
- 1101 Old Saybrook Ct
- 4900 Central Dr
- 1099 Old Saybrook Ct
- 5130 E Ponce de Leon Ave
- 1075 N Hairston Rd
- 4705 Mariners Way
- 1310 Woodbend Dr
- 4941 Central Dr

