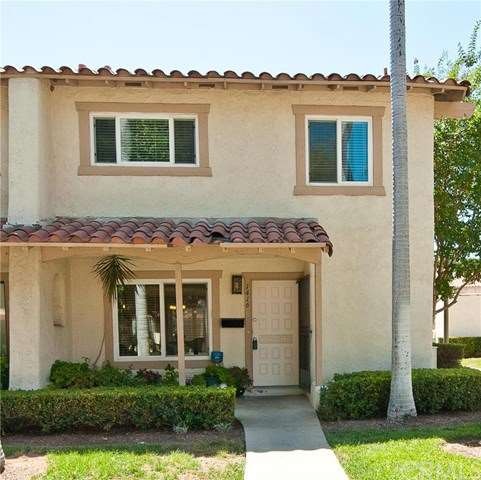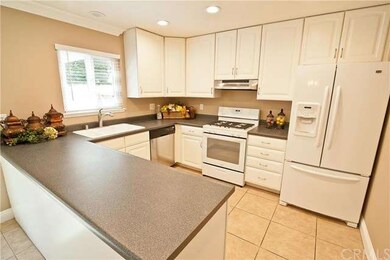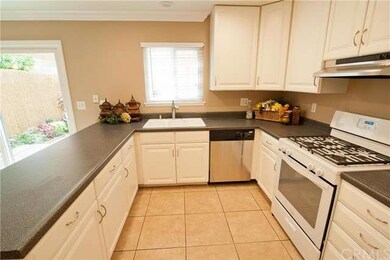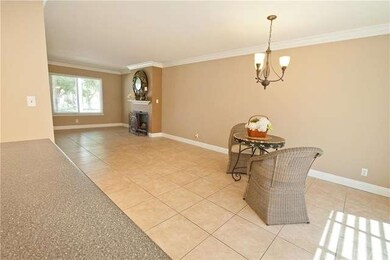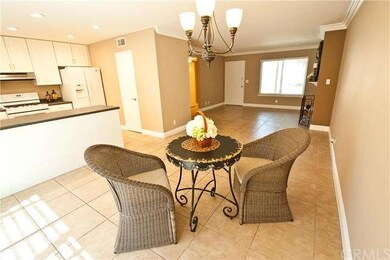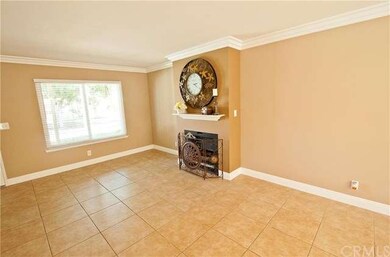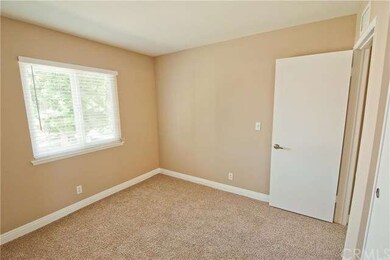
1416 Via Balboa Placentia, CA 92870
Highlights
- In Ground Pool
- Clubhouse
- Great Room
- Wagner Elementary School Rated A
- Spanish Architecture
- Neighborhood Views
About This Home
As of September 2020Remodel just completed to include new vanities, crown molding, and fresh paint throughout. Unit is turnkey and will please the fussiest of buyers. Not a flip. This lovely Criterion unit is well located within the complex and is an end unit. Very close to pool(about 50 yards away). This 1407 foot three bedroom unit has all bedrooms upstairs allowing for a very lovely and open concept downstairs. All designer tile downstairs with a half bathroom downstairs. The upstairs includes three very large carpeted bedrooms. A large patio is located off the kitchen with access from the two car garage. The Criterion complex is one of the most popular in Placentia with spacious greenbelt areas and pool. One mile to Cal State Fullerton. Ample parking on streets if needed for guests. The Criterion complex is FHA approved.
Last Agent to Sell the Property
Steve Bogan
T.N.G. Real Estate Consultants License #01855330 Listed on: 07/23/2016

Property Details
Home Type
- Condominium
Est. Annual Taxes
- $6,963
Year Built
- Built in 1971
Lot Details
- 1 Common Wall
- East Facing Home
- Block Wall Fence
- Front Yard
HOA Fees
- $270 Monthly HOA Fees
Parking
- 2 Car Garage
- Parking Available
Home Design
- Spanish Architecture
- Turnkey
- Slab Foundation
- Interior Block Wall
- Tile Roof
- Stucco
Interior Spaces
- 1,407 Sq Ft Home
- 2-Story Property
- Built-In Features
- Crown Molding
- Ceiling Fan
- Fireplace With Gas Starter
- Double Pane Windows
- Sliding Doors
- Great Room
- Family Room Off Kitchen
- Living Room with Fireplace
- Neighborhood Views
Kitchen
- Walk-In Pantry
- Gas Oven
- Gas Range
- Dishwasher
Flooring
- Carpet
- Tile
Bedrooms and Bathrooms
- 3 Bedrooms
- All Upper Level Bedrooms
Laundry
- Laundry Room
- Laundry in Garage
- Gas And Electric Dryer Hookup
Home Security
Outdoor Features
- In Ground Pool
- Concrete Porch or Patio
Utilities
- Central Heating and Cooling System
- Heating System Uses Natural Gas
- Underground Utilities
Additional Features
- Customized Wheelchair Accessible
- Suburban Location
Listing and Financial Details
- Tax Lot 1
- Tax Tract Number 7469
- Assessor Parcel Number 34022190
Community Details
Recreation
- Community Pool
- Community Spa
Security
- Carbon Monoxide Detectors
- Fire and Smoke Detector
Additional Features
- Clubhouse
Ownership History
Purchase Details
Home Financials for this Owner
Home Financials are based on the most recent Mortgage that was taken out on this home.Purchase Details
Home Financials for this Owner
Home Financials are based on the most recent Mortgage that was taken out on this home.Purchase Details
Home Financials for this Owner
Home Financials are based on the most recent Mortgage that was taken out on this home.Purchase Details
Purchase Details
Home Financials for this Owner
Home Financials are based on the most recent Mortgage that was taken out on this home.Purchase Details
Purchase Details
Home Financials for this Owner
Home Financials are based on the most recent Mortgage that was taken out on this home.Similar Homes in the area
Home Values in the Area
Average Home Value in this Area
Purchase History
| Date | Type | Sale Price | Title Company |
|---|---|---|---|
| Grant Deed | $541,000 | Wfg Title Company Of Ca | |
| Grant Deed | $459,000 | Fidelity National Title | |
| Grant Deed | $310,000 | Old Republic Title Company | |
| Trustee Deed | $315,245 | Landsafe Default | |
| Grant Deed | $139,000 | Orange Coast Title | |
| Grant Deed | -- | -- | |
| Grant Deed | $170,000 | Orange Coast Title Company |
Mortgage History
| Date | Status | Loan Amount | Loan Type |
|---|---|---|---|
| Open | $510,000 | New Conventional | |
| Previous Owner | $413,100 | New Conventional | |
| Previous Owner | $248,000 | New Conventional | |
| Previous Owner | $308,000 | New Conventional | |
| Previous Owner | $35,500 | Stand Alone Second | |
| Previous Owner | $100,000 | Credit Line Revolving | |
| Previous Owner | $70,000 | Credit Line Revolving | |
| Previous Owner | $204,000 | Unknown | |
| Previous Owner | $172,500 | Unknown | |
| Previous Owner | $34,000 | Stand Alone Second | |
| Previous Owner | $136,397 | FHA | |
| Previous Owner | $136,608 | FHA | |
| Previous Owner | $137,112 | FHA | |
| Previous Owner | $153,000 | No Value Available |
Property History
| Date | Event | Price | Change | Sq Ft Price |
|---|---|---|---|---|
| 09/18/2020 09/18/20 | Sold | $541,000 | +3.0% | $385 / Sq Ft |
| 08/19/2020 08/19/20 | Pending | -- | -- | -- |
| 08/11/2020 08/11/20 | For Sale | $525,000 | +14.4% | $373 / Sq Ft |
| 10/03/2016 10/03/16 | Sold | $459,000 | +0.9% | $326 / Sq Ft |
| 08/18/2016 08/18/16 | Price Changed | $454,900 | -1.1% | $323 / Sq Ft |
| 08/04/2016 08/04/16 | Price Changed | $459,900 | +1.1% | $327 / Sq Ft |
| 07/23/2016 07/23/16 | For Sale | $455,000 | -0.9% | $323 / Sq Ft |
| 07/18/2016 07/18/16 | Off Market | $459,000 | -- | -- |
| 07/16/2016 07/16/16 | For Sale | $455,000 | -- | $323 / Sq Ft |
Tax History Compared to Growth
Tax History
| Year | Tax Paid | Tax Assessment Tax Assessment Total Assessment is a certain percentage of the fair market value that is determined by local assessors to be the total taxable value of land and additions on the property. | Land | Improvement |
|---|---|---|---|---|
| 2025 | $6,963 | $585,595 | $479,992 | $105,603 |
| 2024 | $6,963 | $574,113 | $470,580 | $103,533 |
| 2023 | $6,816 | $562,856 | $461,353 | $101,503 |
| 2022 | $6,716 | $551,820 | $452,307 | $99,513 |
| 2021 | $6,555 | $541,000 | $443,438 | $97,562 |
| 2020 | $5,969 | $487,093 | $391,159 | $95,934 |
| 2019 | $5,729 | $477,543 | $383,490 | $94,053 |
| 2018 | $5,653 | $468,180 | $375,971 | $92,209 |
| 2017 | $5,556 | $459,000 | $368,599 | $90,401 |
| 2016 | $4,275 | $335,500 | $239,663 | $95,837 |
| 2015 | $4,219 | $330,461 | $236,063 | $94,398 |
| 2014 | $4,102 | $323,988 | $231,439 | $92,549 |
Agents Affiliated with this Home
-
Angela Weeks

Seller's Agent in 2020
Angela Weeks
First Team Real Estate
(949) 338-7408
1 in this area
41 Total Sales
-
Laurent Yoeung

Buyer's Agent in 2020
Laurent Yoeung
Legacy Real Estate
(714) 584-2700
1 in this area
20 Total Sales
-
S
Seller's Agent in 2016
Steve Bogan
T.N.G. Real Estate Consultants
Map
Source: California Regional Multiple Listing Service (CRMLS)
MLS Number: PW16155298
APN: 340-221-90
- 421 Larry Ln
- 619 E Yorba Linda Blvd
- 1355 Limerick Dr
- 644 Kenoak Dr
- 1525 Rogue St
- 1501 Shenandoah St
- 1640 Valencia Ave
- 1295 N Kraemer Blvd Unit 23
- 186 Southampton Way Unit 29
- 166 Southampton Way Unit 21
- 1237 Brian St
- 1124 Holt Dr
- 1826 Browerwoods Place
- 308 Eagle Dr
- 1730 Roanoke St
- 1802 Cartlen Dr
- 407 Lavender Ln
- 1014 London Cir
- 636 Longfellow Dr
- 1657 Sherwood Village Cir
