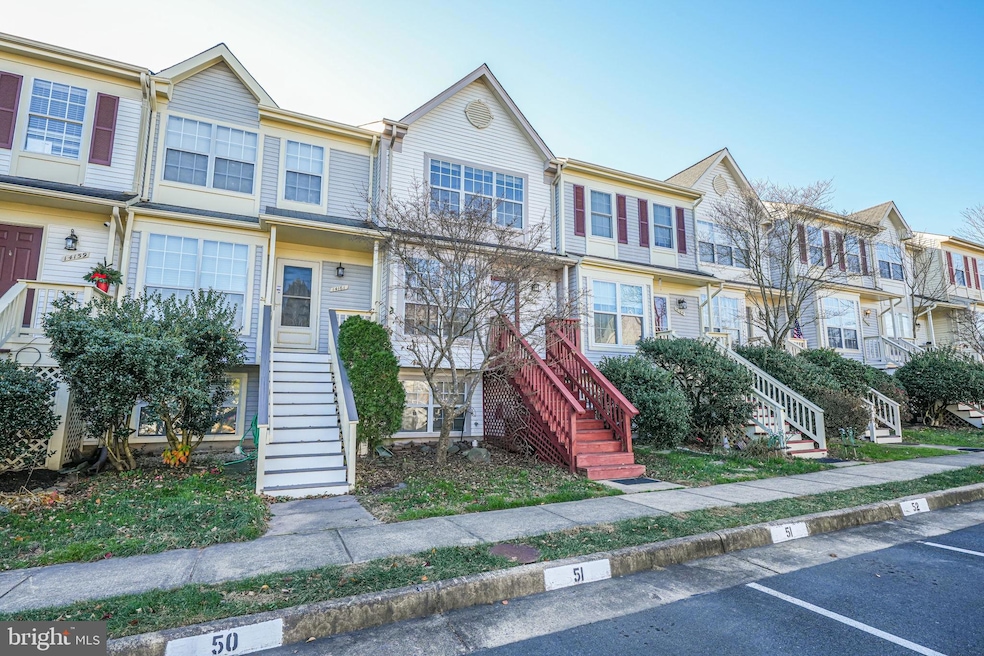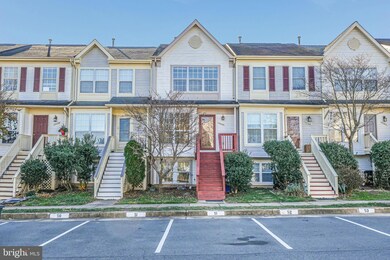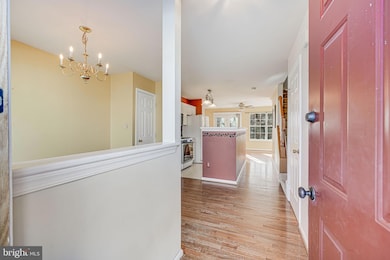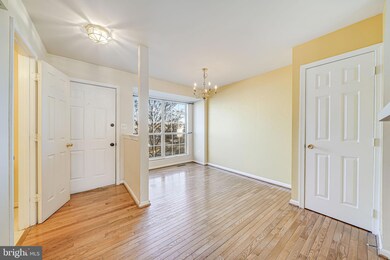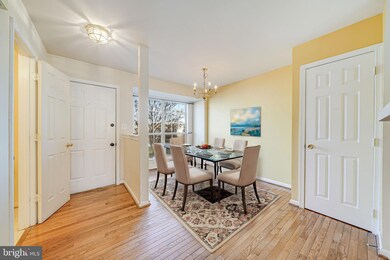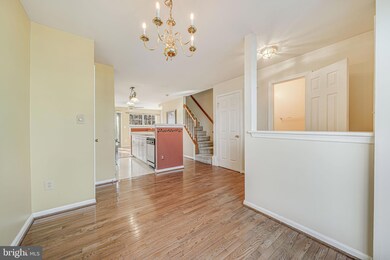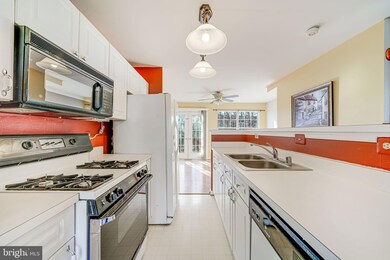
14163 Autumn Cir Centreville, VA 20121
Highlights
- Open Floorplan
- Colonial Architecture
- Engineered Wood Flooring
- Liberty Middle School Rated A-
- Deck
- Backs to Trees or Woods
About This Home
As of December 2024A little rough around the edges, bring your paint brush and imagination and a gem is discovered. Located just minutes to Rt 66 . You will love the open main level floor plan. The dining room is as you enter this home facing the front, the kitchen separates the LR and DR. The LR spans the width of the unit in the rear with access to the deck and wooded area beyond the fenced yard. Engineered wood floor can be found in the LR & DR. A powder room is conveniently located on the level. The upper level features two nicely sized bedrooms separated by a Jack & Jill bath. The full bath is equipped with a double vanity. The finished lower level has the third (legal) bedroom, a full bath with stall shower and FR with wood burning FP. This home comes with two assigned parking spaces right outside your front door. Property is sold in "AS IS" condition.
Last Agent to Sell the Property
CENTURY 21 New Millennium License #0225047511 Listed on: 12/05/2024

Townhouse Details
Home Type
- Townhome
Est. Annual Taxes
- $5,223
Year Built
- Built in 1994
Lot Details
- 1,200 Sq Ft Lot
- Wood Fence
- Back Yard Fenced
- Backs to Trees or Woods
- Property is in average condition
HOA Fees
- $80 Monthly HOA Fees
Home Design
- Colonial Architecture
- Slab Foundation
- Composition Roof
- Vinyl Siding
Interior Spaces
- Property has 3 Levels
- Open Floorplan
- Ceiling Fan
- Fireplace With Glass Doors
- Window Treatments
- French Doors
- Family Room Off Kitchen
- Living Room
- Dining Room
- Attic
Kitchen
- Galley Kitchen
- Gas Oven or Range
- Ice Maker
- Dishwasher
- Disposal
Flooring
- Engineered Wood
- Carpet
- Vinyl
Bedrooms and Bathrooms
- En-Suite Primary Bedroom
- En-Suite Bathroom
- Bathtub with Shower
- Walk-in Shower
Laundry
- Dryer
- Washer
Finished Basement
- Heated Basement
- Connecting Stairway
- Laundry in Basement
- Basement Windows
Home Security
Parking
- Assigned parking located at #52
- Surface Parking
- Parking Space Conveys
- 2 Assigned Parking Spaces
Outdoor Features
- Deck
Schools
- Centreville Elementary School
- Liberty Middle School
- Centreville High School
Utilities
- Forced Air Heating and Cooling System
- Vented Exhaust Fan
- Natural Gas Water Heater
- Cable TV Available
Listing and Financial Details
- Tax Lot 52
- Assessor Parcel Number 0654 03050052
Community Details
Overview
- Association fees include road maintenance, snow removal, trash
- Green Trails/ Gates Hudson HOA
- Green Trails Subdivision, Gorgeous Floorplan
- Property Manager
Recreation
- Pool Membership Available
Pet Policy
- Pets Allowed
Security
- Storm Doors
Ownership History
Purchase Details
Home Financials for this Owner
Home Financials are based on the most recent Mortgage that was taken out on this home.Purchase Details
Home Financials for this Owner
Home Financials are based on the most recent Mortgage that was taken out on this home.Purchase Details
Home Financials for this Owner
Home Financials are based on the most recent Mortgage that was taken out on this home.Purchase Details
Home Financials for this Owner
Home Financials are based on the most recent Mortgage that was taken out on this home.Similar Homes in Centreville, VA
Home Values in the Area
Average Home Value in this Area
Purchase History
| Date | Type | Sale Price | Title Company |
|---|---|---|---|
| Deed | $450,000 | First American Title | |
| Deed | $450,000 | First American Title | |
| Interfamily Deed Transfer | -- | None Available | |
| Deed | $237,350 | -- | |
| Deed | $131,233 | -- |
Mortgage History
| Date | Status | Loan Amount | Loan Type |
|---|---|---|---|
| Open | $250,000 | New Conventional | |
| Closed | $250,000 | New Conventional | |
| Previous Owner | $83,000 | Credit Line Revolving | |
| Previous Owner | $267,000 | New Conventional | |
| Previous Owner | $315,665 | FHA | |
| Previous Owner | $189,880 | New Conventional | |
| Previous Owner | $130,300 | No Value Available |
Property History
| Date | Event | Price | Change | Sq Ft Price |
|---|---|---|---|---|
| 12/30/2024 12/30/24 | Sold | $450,000 | 0.0% | $287 / Sq Ft |
| 12/10/2024 12/10/24 | Pending | -- | -- | -- |
| 12/05/2024 12/05/24 | For Sale | $450,000 | -- | $287 / Sq Ft |
Tax History Compared to Growth
Tax History
| Year | Tax Paid | Tax Assessment Tax Assessment Total Assessment is a certain percentage of the fair market value that is determined by local assessors to be the total taxable value of land and additions on the property. | Land | Improvement |
|---|---|---|---|---|
| 2024 | $5,223 | $450,850 | $150,000 | $300,850 |
| 2023 | $4,621 | $409,440 | $120,000 | $289,440 |
| 2022 | $4,351 | $380,480 | $115,000 | $265,480 |
| 2021 | $4,067 | $346,590 | $110,000 | $236,590 |
| 2020 | $3,951 | $333,840 | $105,000 | $228,840 |
| 2019 | $3,732 | $315,350 | $95,000 | $220,350 |
| 2018 | $3,580 | $311,340 | $95,000 | $216,340 |
| 2017 | $3,415 | $294,150 | $90,000 | $204,150 |
| 2016 | $3,301 | $284,920 | $85,000 | $199,920 |
| 2015 | $3,180 | $284,920 | $85,000 | $199,920 |
| 2014 | $2,987 | $268,220 | $80,000 | $188,220 |
Agents Affiliated with this Home
-

Seller's Agent in 2024
Bradley Wisley
Century 21 New Millennium
(703) 927-2349
3 in this area
122 Total Sales
-

Seller Co-Listing Agent in 2024
Maximo Labasbas
Century 21 New Millennium
(202) 445-1881
3 in this area
34 Total Sales
-
S
Buyer's Agent in 2024
Sera Lee Mendez
NewStar 1st Realty, LLC
(703) 862-7880
1 in this area
20 Total Sales
Map
Source: Bright MLS
MLS Number: VAFX2212990
APN: 0654-03050052
- 6554 Palisades Dr
- 13908 Baton Rouge Ct
- 6366 Bonham Place
- 14109 Roamer Ct
- 13824 Springstone Dr
- 13809 S Springs Dr
- 13823 Foggy Hills Ct
- 6514 Wheat Mill Way
- 6836 Kerrywood Cir
- 13729 Springstone Dr
- 13901 Stonefield Ln
- 6802 Kerrywood Cir
- 6312 Sharps Dr
- 6319 Powder Flask Ct
- 13863 Laura Ratcliff Ct
- 6904 Compton Ln
- 14319 Flomation Ct
- 6101C Hoskins Hollow Cir
- 6113 George Baylor Dr
- 6203 Otter Run Rd
