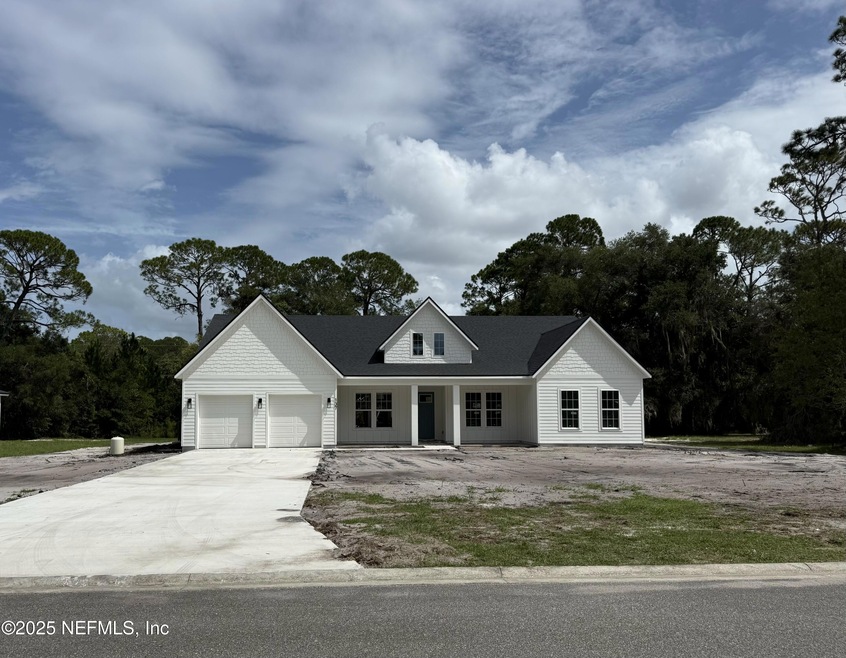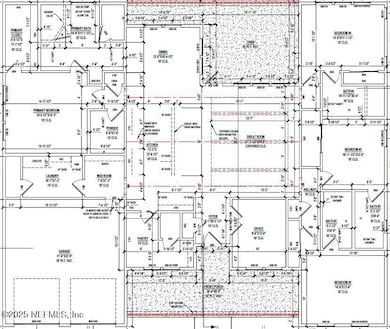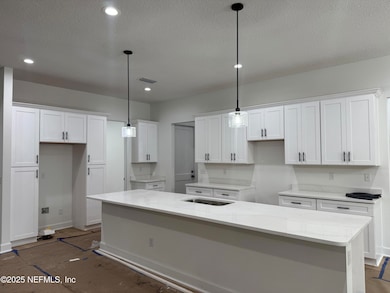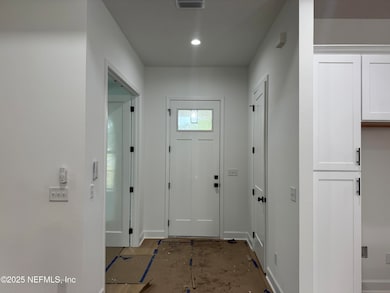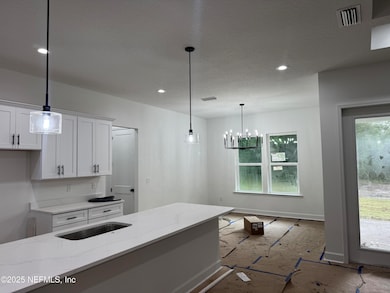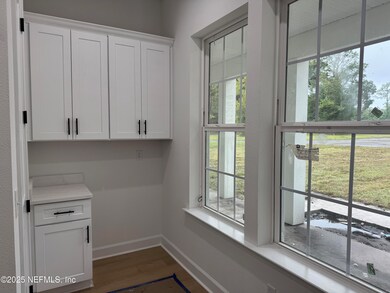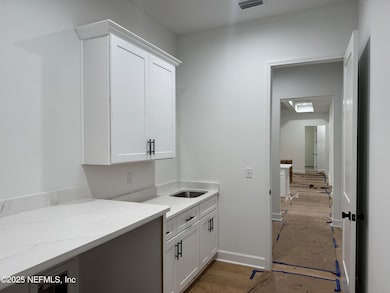14167 Saddle Ridge Rd MacClenny, FL 32063
Estimated payment $3,929/month
Highlights
- Under Construction
- Open Floorplan
- Front Porch
- 5 Acre Lot
- Breakfast Area or Nook
- Butlers Pantry
About This Home
Don't miss this NEW CONSTRUCTION home that leaves no detail unaccounted for. Inside, you will find 10 foot ceilings and large windows throughout to create an open and airy feel. The kitchen features an abundance of storage, complete with a butler's pantry. Each of the 4 bedrooms features its own private ensuite bathroom, providing a sense of privacy and luxury for everyone. The primary suite features his and hers vanities, a walk in shower, and a soaking tub. A dedicated office offers the ideal space for working from home. Off of the garage, you will find a mud room and laundry room featuring built in cabinetry. With its impeccable design, high-end craftsmanship, and thoughtful layout, this home is ready to deliver a lifestyle of comfort, luxury, and modern living.
Home Details
Home Type
- Single Family
Est. Annual Taxes
- $991
Year Built
- Built in 2025 | Under Construction
HOA Fees
- $25 Monthly HOA Fees
Parking
- 2 Car Garage
Home Design
- Shingle Roof
Interior Spaces
- 2,784 Sq Ft Home
- 1-Story Property
- Open Floorplan
Kitchen
- Breakfast Area or Nook
- Eat-In Kitchen
- Butlers Pantry
- Electric Oven
- Electric Range
- Microwave
- Dishwasher
- Kitchen Island
- Disposal
Bedrooms and Bathrooms
- 4 Bedrooms
- Bathtub With Separate Shower Stall
Laundry
- Laundry in unit
- Sink Near Laundry
- Washer and Electric Dryer Hookup
Schools
- Baker County Middle School
- Baker County High School
Utilities
- Central Heating and Cooling System
- 200+ Amp Service
- Well
- Electric Water Heater
- Septic Tank
Additional Features
- Front Porch
- 5 Acre Lot
Community Details
- Saddle Ridge Subdivision
Listing and Financial Details
- Assessor Parcel Number 042S22025700000040
Map
Home Values in the Area
Average Home Value in this Area
Property History
| Date | Event | Price | List to Sale | Price per Sq Ft |
|---|---|---|---|---|
| 11/07/2025 11/07/25 | For Sale | $725,000 | -- | $260 / Sq Ft |
| 10/19/2025 10/19/25 | Pending | -- | -- | -- |
Source: realMLS (Northeast Florida Multiple Listing Service)
MLS Number: 2116978
- 14041 Saddle Ridge Rd
- 14299 Saddle Ridge Rd
- LOT 9 Steel Bridge Rd
- 2857 Steel Bridge Rd
- LOT 8 Stokes Rd
- 4604 Shaves Bluff Rd
- 14632 Florida 121
- 126 Flicker Ln
- 0 St Mary's River Bluff Ltd
- 0000 St Mary's River Bluff Ltd
- 323 St Marys River Bluff Rd
- 16021 Webb Haven Rd
- 7933 N Yellow Pine Cir
- 11798 Blueberry Ln
- 11770 Huckleberry Trail E
- 7349 W Smooth Bore Ave
- 11778 Blueberry Ln
- 11760 Huckleberry Trail E
- 12045 Sands Pointe Ct
- 7500 W Smooth Bore Ave
