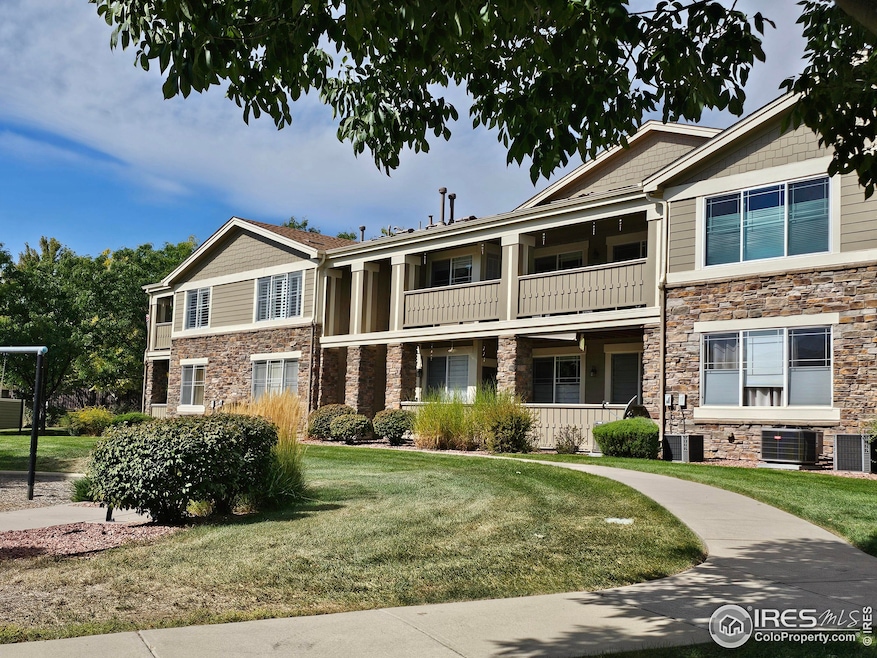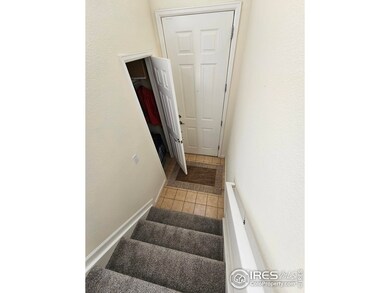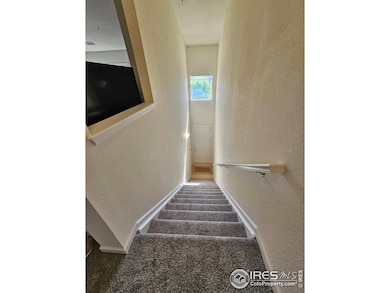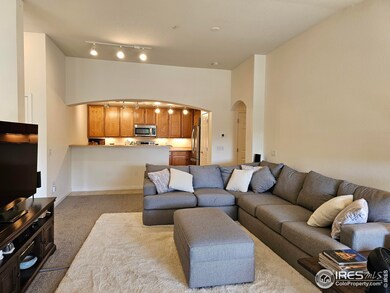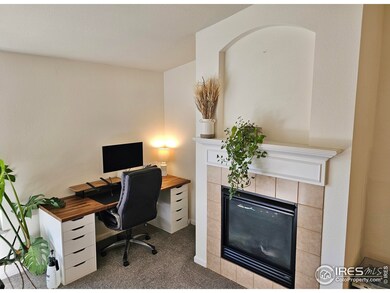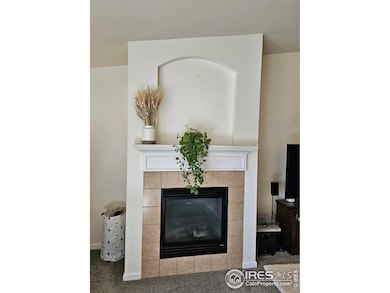
14167 Sun Blaze Loop Unit C Broomfield, CO 80023
Broadlands NeighborhoodHighlights
- Fitness Center
- Open Floorplan
- Community Pool
- Meridian Elementary School Rated A-
- Cathedral Ceiling
- Hiking Trails
About This Home
As of March 2025Move-in Ready*Welcome to 14167 Sun Blaze Loop #C*A tranquil 2nd floor Retreat rarely available & located in the Indigo Creek/Broadlands neighborhood*Featuring an Oversized (~215SF) Covered Balcony overlooking the Recreational Park & Green Space Views*Open Floor Plan features a spacious Great Room, perfect for entertaining*Cook & Dine in the Large Kitchen, complete with a Breakfast Bar & Handy Pull-out Shelving*Relax by the cozy Gas Fireplace*Great layout includes 2 BRs & 2Bths*Private Primary Suite with Vaulted Ceilings*Boasting an Ensuite 5pc Bath and Extra-large WIC*Spacious 2nd BR & Full Main Bath*Very Peaceful & Quiet with No Neighbors Above*Includes all SS Appliances: French Door Refrigerator, Dishwasher, Microwave, Convention Range/Oven & Full Size Washer/Dryer*New HVAC: Furnace & Central AC*New Smoke Detectors*Fresh Paint & New Carpeting thruout*2C Tandem Garage offers ample Storage & Parking*The Indigo Creek Activity Center showcases amenities like a Lap Pool, Hot Tub, Exercise Room, and Clubhouse*Also included are the Broadlands Master Neighborhood amenities with a Large Outdoor Pool & Clubhouse*Plus additional Green Space Trails to walk along, a Golf Course & EZ Access to Shopping & Dining*Great Investment Opportunity or Personal Home
Last Buyer's Agent
Heather Hawkins
Redfin Corporation

Townhouse Details
Home Type
- Townhome
Est. Annual Taxes
- $3,173
Year Built
- Built in 2005
HOA Fees
Parking
- 2 Car Attached Garage
- Tandem Parking
- Garage Door Opener
Home Design
- Composition Roof
- Composition Shingle
Interior Spaces
- 1,440 Sq Ft Home
- 1-Story Property
- Open Floorplan
- Cathedral Ceiling
- Gas Fireplace
- Window Treatments
- Living Room with Fireplace
Kitchen
- Electric Oven or Range
- Microwave
- Dishwasher
- Disposal
Flooring
- Carpet
- Vinyl
Bedrooms and Bathrooms
- 2 Bedrooms
- Walk-In Closet
- 2 Full Bathrooms
Laundry
- Laundry on main level
- Dryer
- Washer
Outdoor Features
- Balcony
- Patio
Schools
- Meridian Elementary School
- Westlake Middle School
- Legacy High School
Utilities
- Forced Air Heating and Cooling System
- High Speed Internet
- Satellite Dish
- Cable TV Available
Additional Features
- Open Space
- Property is near a golf course
Listing and Financial Details
- Assessor Parcel Number R8863703
Community Details
Overview
- Association fees include trash, snow removal, maintenance structure, water/sewer, hazard insurance
- Broadlands/Indigo Creek Condos Subdivision
Recreation
- Community Playground
- Fitness Center
- Community Pool
- Park
- Hiking Trails
Ownership History
Purchase Details
Home Financials for this Owner
Home Financials are based on the most recent Mortgage that was taken out on this home.Purchase Details
Home Financials for this Owner
Home Financials are based on the most recent Mortgage that was taken out on this home.Purchase Details
Purchase Details
Home Financials for this Owner
Home Financials are based on the most recent Mortgage that was taken out on this home.Similar Homes in Broomfield, CO
Home Values in the Area
Average Home Value in this Area
Purchase History
| Date | Type | Sale Price | Title Company |
|---|---|---|---|
| Special Warranty Deed | $429,900 | Land Title | |
| Interfamily Deed Transfer | -- | Utc Colorado | |
| Quit Claim Deed | -- | None Available | |
| Warranty Deed | $213,058 | Land Title Guarantee Company |
Mortgage History
| Date | Status | Loan Amount | Loan Type |
|---|---|---|---|
| Previous Owner | $194,400 | New Conventional | |
| Previous Owner | $0 | New Conventional | |
| Previous Owner | $201,400 | New Conventional | |
| Previous Owner | $206,650 | FHA |
Property History
| Date | Event | Price | Change | Sq Ft Price |
|---|---|---|---|---|
| 03/13/2025 03/13/25 | Sold | $455,000 | -3.7% | $316 / Sq Ft |
| 03/07/2025 03/07/25 | Pending | -- | -- | -- |
| 12/16/2024 12/16/24 | Off Market | $472,500 | -- | -- |
| 11/15/2024 11/15/24 | Price Changed | $472,500 | -0.5% | $328 / Sq Ft |
| 10/18/2024 10/18/24 | Price Changed | $475,000 | -2.1% | $330 / Sq Ft |
| 09/20/2024 09/20/24 | For Sale | $485,000 | 0.0% | $337 / Sq Ft |
| 09/15/2024 09/15/24 | Off Market | $485,000 | -- | -- |
| 11/18/2022 11/18/22 | Sold | $429,900 | 0.0% | $299 / Sq Ft |
| 11/03/2022 11/03/22 | Pending | -- | -- | -- |
| 11/02/2022 11/02/22 | Price Changed | $429,900 | -4.2% | $299 / Sq Ft |
| 10/26/2022 10/26/22 | Price Changed | $448,900 | -0.2% | $312 / Sq Ft |
| 10/06/2022 10/06/22 | For Sale | $449,900 | -- | $312 / Sq Ft |
Tax History Compared to Growth
Tax History
| Year | Tax Paid | Tax Assessment Tax Assessment Total Assessment is a certain percentage of the fair market value that is determined by local assessors to be the total taxable value of land and additions on the property. | Land | Improvement |
|---|---|---|---|---|
| 2025 | $3,199 | $30,240 | -- | $30,240 |
| 2024 | $3,199 | $27,730 | -- | $27,730 |
| 2023 | $3,173 | $32,580 | -- | $32,580 |
| 2022 | $3,149 | $25,630 | $0 | $25,630 |
| 2021 | $3,247 | $26,370 | $0 | $26,370 |
| 2020 | $3,037 | $24,380 | $0 | $24,380 |
| 2019 | $3,038 | $24,550 | $0 | $24,550 |
| 2018 | $2,987 | $23,240 | $0 | $23,240 |
| 2017 | $2,743 | $25,690 | $0 | $25,690 |
| 2016 | $2,293 | $18,970 | $0 | $18,970 |
| 2015 | $2,293 | $15,310 | $0 | $15,310 |
| 2014 | $1,924 | $15,310 | $0 | $15,310 |
Agents Affiliated with this Home
-
S
Seller's Agent in 2025
Sandi Storck
StorckNest Properties
-
H
Buyer's Agent in 2025
Heather Hawkins
Redfin Corporation
-
L
Seller's Agent in 2022
Lauryn Dempsey
Real Broker, LLC DBA Real
Map
Source: IRES MLS
MLS Number: 1018683
APN: 1573-20-2-31-003
- 14118 Whitney Cir
- 13873 Legend Way Unit 103
- 13872 Legend Way Unit 101
- 3577 Molly Cir Unit 3577
- 13859 Legend Trail Unit 103
- 14197 Whitney Cir
- 3329 Molly Ln Unit 3329
- 3901 Stonegrass Point
- 3931 Stonegrass Point
- 14075 Turnberry Ct
- 13895 Sandtrap Cir
- 13756 Legend Trail Unit 101
- 3080 Madison Ln
- 14120 Shannon Dr
- 13716 Legend Trail Unit 101
- 13873 Muirfield Cir
- 4424 Fairway Ln
- 4405 Fairway Ln
- 2901 Madison Ln
- 2861 Madison Ln
