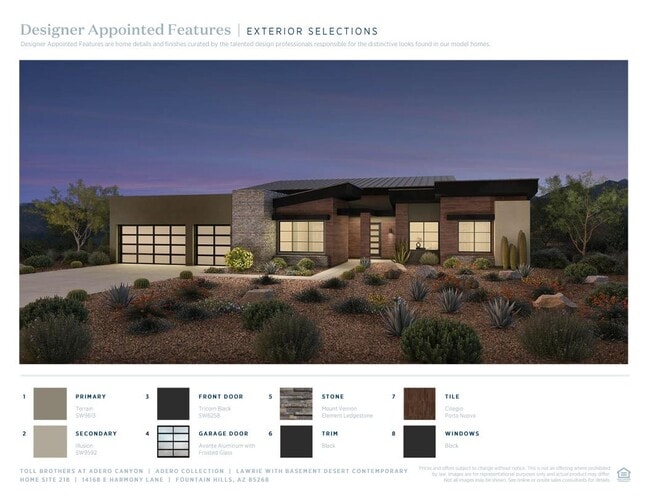
14168 E Harmony Ln Fountain Hills, AZ 85268
Toll Brothers at Adero Canyon - Adero CollectionEstimated payment $19,254/month
Highlights
- New Construction
- Gated Community
- Walk-In Pantry
- Fountain Hills Middle School Rated A-
- Views Throughout Community
- Hiking Trails
About This Home
Stunning home design with walk-out basement and personalization opportunities still available. On the main level, a stunning foyer and great room afford views to the expansive covered deck. The well-designed kitchen overlooks the spacious formal dining room and a bright casual dining area and is complemented by a large center island with breakfast bar, ample counter and cabinet space, and a roomy walk-in pantry. Enhancing the graceful primary bedroom suite are a generous walk-in closet and spa-like primary bath with dual-sink vanity, large soaking tub, luxe shower, and private water closet. Secondary bedrooms feature large closets and private baths. On the basement level, you will find a generous flex room with wet bar and covered patio, plus additional bedrooms with closets and private baths, one with semi-private covered patio access. Additional highlights include a convenient powder room, everyday entry, and easily accessible laundry on the first floor, as well as ample additional storage throughout the home and soft water system. Disclaimer: Photos are images only and should not be relied upon to confirm applicable features.
Builder Incentives
Take advantage of limited-time incentives on select homes during Toll Brothers Holiday Savings Event, 11/8-11/30/25.* Choose from a wide selection of move-in ready homes, homes nearing completion, or home designs ready to be built for you.
Sales Office
| Monday - Tuesday |
10:00 AM - 5:30 PM
|
| Wednesday |
1:00 PM - 5:30 PM
|
| Thursday - Sunday |
10:00 AM - 5:30 PM
|
Home Details
Home Type
- Single Family
Parking
- 3 Car Garage
Home Design
- New Construction
Interior Spaces
- 2-Story Property
- Walk-In Pantry
- Basement
Bedrooms and Bathrooms
- 6 Bedrooms
- Soaking Tub
Community Details
Recreation
- Hiking Trails
- Trails
Additional Features
- Views Throughout Community
- Gated Community
Map
Other Move In Ready Homes in Toll Brothers at Adero Canyon - Adero Collection
About the Builder
- Toll Brothers at Adero Canyon - Adero Collection
- Toll Brothers at Adero Canyon - Atalon Collection
- 14520 E Wax Wing Ct
- 14517 E Shadow Canyon Dr Unit 34
- 14625 N Deer Trail Ct Unit 14
- 14821 E Shadow Canyon Dr Unit 5
- 14452 E Corrine Dr Unit 181
- 15624 N Javelina Trail Unit 210
- 15518 N Javelina Trail Unit 214
- 15518 N Javelina Trail
- 14143 E Grey Owl Trail Unit 172
- 15640 Javelina Trail Unit 209
- 14233 E Grey Owl Trail Unit 176
- 15736 N Mountain Pkwy Unit 225
- 15810 N Mountain Pkwy Unit 222
- 15935 N Ringtail Trail Unit 233
- 12387 Cloud Crest Trail Unit 63
- 16046 N Ringtail Trail Unit 241
- 14247 E Lone Wolf Trail Unit 113
- 16217 N Desert Fox Pkwy Unit 127





