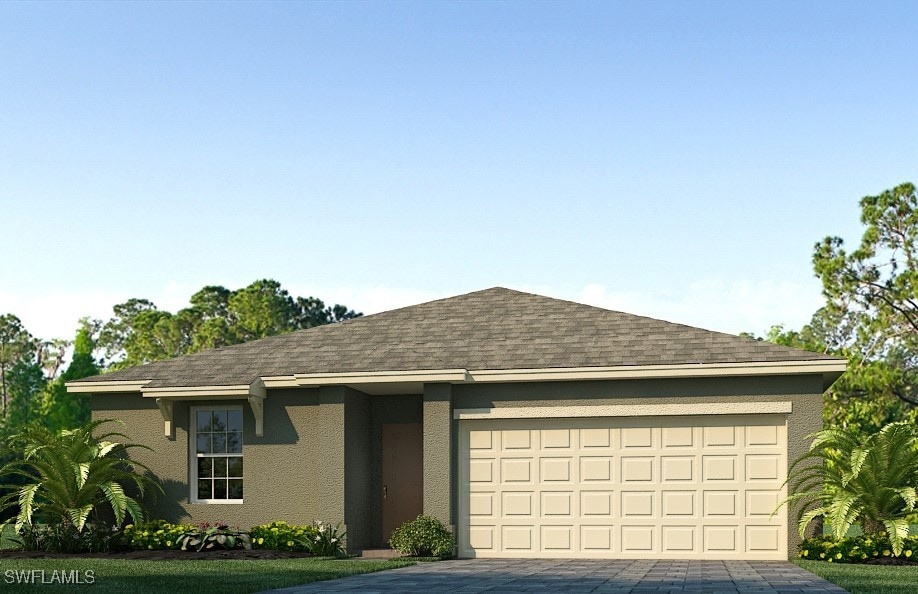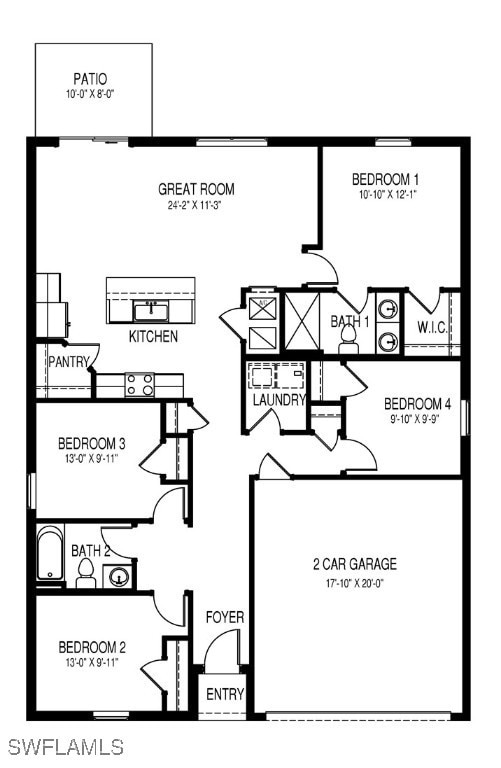14168 Hemingway Oaks Trail Fort Myers, FL 33905
Estimated payment $1,858/month
Highlights
- New Construction
- Great Room
- Shutters
- Gated Community
- Walk-In Pantry
- Porch
About This Home
Fort Myers, known for its sunny beaches and lively neighborhoods, has recently introduced a new gated community, offering an exclusive living experience with only 104 home sites. This limited number of homes ensures a community feel amidst a private and serene environment. The surrounding area is rich with amenities, offering residents easy access to shopping centers, parks, and schools, making it an ideal location to settle down in a picturesque, sunny setting.
The homes within this community are thoughtfully designed with a focus on both comfort and functionality. The Freeport II plan includes four bedrooms and two bathrooms, providing ample space for family and guests. Enjoy the Large open great room and kitchen designed for easy living. The 58 foot, deep back yard is large enough for a future pool and backs up to the community pvc fence and landscaped area, with large trees for added privacy. The home comes nicely finished with designer touches, including Whirlpool stainless steel appliances, quartz countertops, Mohawk LPV flooring in the living areas, smart home automation package, irrigation in front and back yards, landscaped and sodded and much, much more! Enjoy easy living in this wonderful new community!
Listing Agent
Corey Wayland
DR Horton Realty SW FL LLC License #251575364 Listed on: 11/14/2025

Home Details
Home Type
- Single Family
Est. Annual Taxes
- $617
Year Built
- Built in 2025 | New Construction
Lot Details
- 5,663 Sq Ft Lot
- Lot Dimensions are 50 x 125 x 50 x 125
- Property fronts a private road
- North Facing Home
- Rectangular Lot
- Sprinkler System
HOA Fees
- $110 Monthly HOA Fees
Parking
- 2 Car Attached Garage
- Garage Door Opener
- Driveway
Home Design
- Entry on the 1st floor
- Shingle Roof
- Stucco
Interior Spaces
- 1,499 Sq Ft Home
- 1-Story Property
- Shutters
- Single Hung Windows
- Entrance Foyer
- Great Room
- Open Floorplan
- Washer and Dryer Hookup
Kitchen
- Breakfast Bar
- Walk-In Pantry
- Self-Cleaning Oven
- Range
- Microwave
- Freezer
- Ice Maker
- Dishwasher
- Kitchen Island
- Disposal
Flooring
- Carpet
- Laminate
Bedrooms and Bathrooms
- 4 Bedrooms
- Split Bedroom Floorplan
- 2 Full Bathrooms
- Dual Sinks
- Shower Only
- Separate Shower
Home Security
- Smart Home
- Fire and Smoke Detector
Outdoor Features
- Open Patio
- Porch
Schools
- Lee County Schools Elementary And Middle School
- Lee County Schools High School
Utilities
- Central Heating and Cooling System
- Underground Utilities
Listing and Financial Details
- Home warranty included in the sale of the property
- Legal Lot and Block 7 / 19000
- Assessor Parcel Number 33-43-26-L1-19000.0070
Community Details
Overview
- Association fees include irrigation water, street lights
- Association Phone (239) 356-2916
- Hemingway Pointe Subdivision
Security
- Gated Community
Map
Home Values in the Area
Average Home Value in this Area
Tax History
| Year | Tax Paid | Tax Assessment Tax Assessment Total Assessment is a certain percentage of the fair market value that is determined by local assessors to be the total taxable value of land and additions on the property. | Land | Improvement |
|---|---|---|---|---|
| 2025 | $334 | $46,028 | $46,028 | -- |
| 2024 | -- | $13,063 | -- | -- |
Property History
| Date | Event | Price | List to Sale | Price per Sq Ft |
|---|---|---|---|---|
| 11/14/2025 11/14/25 | For Sale | $321,999 | -- | $215 / Sq Ft |
Source: Florida Gulf Coast Multiple Listing Service
MLS Number: 225079857
APN: 33-43-26-L1-19000.0070
- 14152 Hemingway Oaks Trail
- 14144 Hemingway Oaks Trail
- 14160 Hemingway Oaks Trail
- 14881 Palamos Cir
- 2965 Ernest Way
- ARCHER II Plan at Hemingway Pointe
- FREEPORT II Plan at Hemingway Pointe
- DUNDEE Plan at Hemingway Pointe
- 14095 Oviedo Place
- 14087 Oviedo Place
- 14107 Oviedo Place
- 14989 Palamos Cir
- 14056 Oviedo Place
- 14155 Oviedo Place
- 14013 Oviedo Place
- 14195 Oviedo Place
- 14012 Oviedo Place
- 14197 Oviedo Place
- 3129 Preserves Edge Ct
- 14207 Oviedo Place
- 15483 Spring Line Ln
- 14031 Oviedo Place
- 14026 Oviedo Place
- 14195 Oviedo Place
- 14200 Oviedo Place
- 14207 Oviedo Place
- 14310 Oviedo Place
- 14309 Oviedo Place
- 14236 Oviedo Place
- 14299 Oviedo Place
- 14297 Oviedo Place
- 15860 Willoughby Ln
- 14273 Oviedo Place
- 15836 Keygrass Ln
- 13780 Willow Haven Ct
- 13866 Woodhaven Cir
- 15561 Spring Line Ln
- 14286 Mindello Dr
- 3813 Treasure Oak Way
- 3850 Treasure Oak Way

