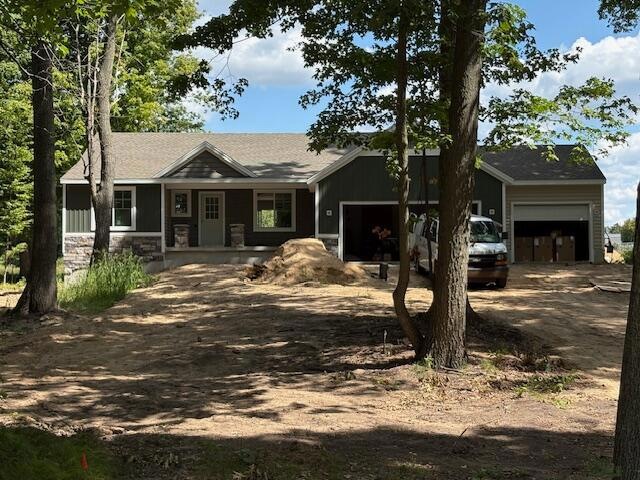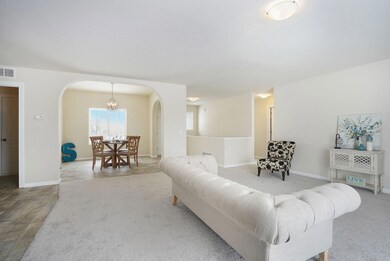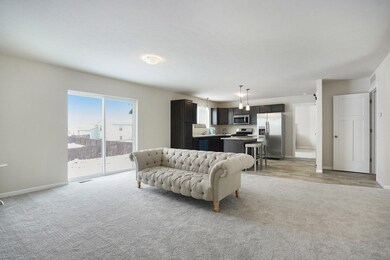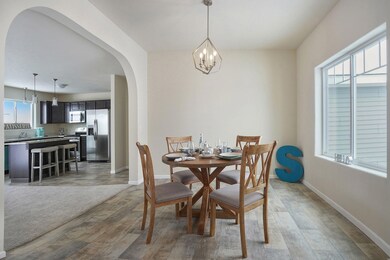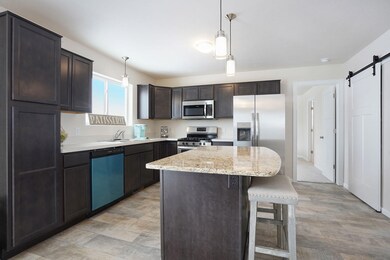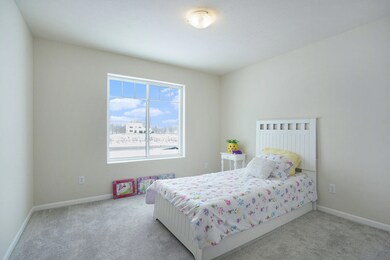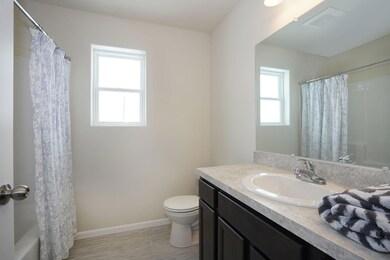14168 Trillium Ln Big Rapids, MI 49307
Estimated payment $2,182/month
Highlights
- Under Construction
- Wooded Lot
- Fireplace
- Deck
- Mud Room
- 3 Car Attached Garage
About This Home
Absolutely stunning 3-stall ranch home in a beautiful Bluffs Community! This ''Bayberry'' home has a full kitchen appliance package; dishwasher, range, microwave and refrigerator - all stainless steel, LVP flooring, quartz and granite countertops! 3 bedrooms on the main including a primary suite with a walk-in closet and fiberglass shower, 1 more full bath, dining room with arches and 9 foot ceilings, and main floor laundry with a mud room. In the lower walkout level, there's a finished family room and plenty of storage space or opportunity to add a 4th bedroom and 3rd bathroom. The exterior sports a 12X12 deck with steps. And yes, the price includes the lot. Enjoy a brand new home!
Home Details
Home Type
- Single Family
Est. Annual Taxes
- $893
Year Built
- Built in 2025 | Under Construction
Lot Details
- 0.85 Acre Lot
- Lot Dimensions are 129.56x292.27x140x254.26
- Wooded Lot
Parking
- 3 Car Attached Garage
- Front Facing Garage
- Garage Door Opener
Home Design
- Brick or Stone Mason
- Shingle Roof
- Composition Roof
- Vinyl Siding
- Stone
Interior Spaces
- 3,200 Sq Ft Home
- 1-Story Property
- Fireplace
- Insulated Windows
- Window Screens
- Mud Room
Kitchen
- Range
- Microwave
- Dishwasher
- Kitchen Island
Flooring
- Carpet
- Laminate
Bedrooms and Bathrooms
- 3 Main Level Bedrooms
- En-Suite Bathroom
- 2 Full Bathrooms
Laundry
- Laundry Room
- Laundry on main level
- Washer and Gas Dryer Hookup
Basement
- Stubbed For A Bathroom
- Natural lighting in basement
Utilities
- Forced Air Heating and Cooling System
- Heating System Uses Natural Gas
- Heating System Powered By Leased Propane
- Propane
- Well
- Electric Water Heater
- Septic Tank
- Septic System
Additional Features
- Doors are 36 inches wide or more
- Deck
Community Details
- Built by Sable Developing
- The Bluffs Subdivision
Map
Home Values in the Area
Average Home Value in this Area
Tax History
| Year | Tax Paid | Tax Assessment Tax Assessment Total Assessment is a certain percentage of the fair market value that is determined by local assessors to be the total taxable value of land and additions on the property. | Land | Improvement |
|---|---|---|---|---|
| 2025 | $893 | $21,600 | $0 | $0 |
| 2024 | $0 | $19,300 | $0 | $0 |
| 2023 | -- | $18,900 | $0 | $0 |
| 2022 | $0 | $18,200 | $0 | $0 |
| 2021 | -- | $17,300 | $0 | $0 |
| 2020 | -- | -- | $0 | $0 |
| 2019 | -- | -- | $0 | $0 |
| 2018 | -- | -- | $0 | $0 |
| 2017 | -- | -- | $0 | $0 |
| 2016 | -- | -- | $0 | $0 |
| 2014 | -- | -- | $0 | $0 |
| 2013 | -- | -- | $0 | $0 |
Property History
| Date | Event | Price | List to Sale | Price per Sq Ft |
|---|---|---|---|---|
| 10/06/2025 10/06/25 | Pending | -- | -- | -- |
| 08/01/2025 08/01/25 | For Sale | $399,900 | -- | $125 / Sq Ft |
Purchase History
| Date | Type | Sale Price | Title Company |
|---|---|---|---|
| Warranty Deed | $25,900 | Best Homes Title |
Mortgage History
| Date | Status | Loan Amount | Loan Type |
|---|---|---|---|
| Open | $219,434 | New Conventional |
Source: MichRIC
MLS Number: 25038540
APN: 5405-081-004-000
- 19223 Fox Glove Cir
- 19400 14 Mile Rd
- 13421 Woodland Ct
- 19665 13 Mile Rd
- 20425 Thornapple Ln
- 708 Novak Ln
- 17210 Mckinley Rd
- 20535 Edgewood Dr
- 0 Edgewood Dr
- 14154 Ruby Ln
- 18642 Garfield Rd
- 526 & 530 S 3rd Ave
- 326 Ives Ave
- 420 Linden St
- 628 Hutchinson St
- 17430 Valley Dr
- 436 S Bronson Ave
- 216 S Warren Ave
- 17474 15 Mile Rd
- 0 006 007 185th
