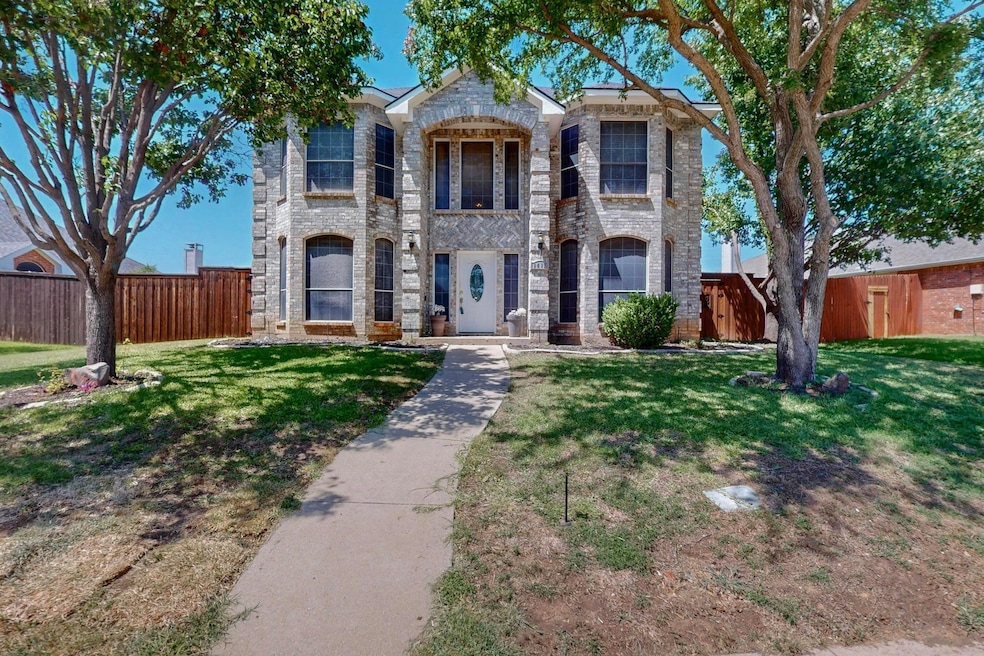1417 Bobing Dr Lewisville, TX 75067
Estimated payment $2,945/month
Highlights
- Cabana
- Deck
- Breakfast Area or Nook
- Lewisville High School Rated A-
- Traditional Architecture
- 2 Car Attached Garage
About This Home
Welcome to 1417 Bobing Dr, located in one of Lewisville’s most established and sought-after neighborhoods. This spacious and well-maintained home offers a perfect blend of comfort, privacy, and outdoor living—ideal for families or those who love to entertain.
Featuring 3 bedrooms and 2.5 bathrooms, with all bedrooms privately located upstairs, including a generous primary suite and two additional bedrooms. Additionally this home boasts a large movie-game room, perfect for entertaining or relaxing with the family.
The main floor includes a formal dining room, a cozy breakfast nook just off the kitchen, and multiple living spaces that flow comfortably throughout the home to include a versatile flex space which offers the option for a 4th bedroom, home office, workout room or sitting room.
Step into the backyard and you'll find your own private retreat—a sparkling pool, covered cabana with a built-in fire pit for year-round enjoyment. Whether you’re hosting a summer barbecue or enjoying a quiet evening under the stars, this backyard is made for making memories.
Additional highlights include a rear-entry garage with a remote-controlled gate, offering added privacy and convenience, and a roof that was replaced just 9 months ago, giving you peace of mind for years to come.
With quick access to shopping, dining, schools, and major highways, this home delivers on both location and lifestyle. Don’t miss your chance to own a true gem in the heart of Lewisville!
Listing Agent
EXIT Realty Elite Brokerage Phone: 214-213-5335 License #0771382 Listed on: 07/24/2025

Home Details
Home Type
- Single Family
Est. Annual Taxes
- $8,173
Year Built
- Built in 1997
Lot Details
- 9,060 Sq Ft Lot
- Gated Home
- High Fence
- Wood Fence
- Back Yard
Parking
- 2 Car Attached Garage
- Alley Access
- Rear-Facing Garage
- Driveway
- Electric Gate
Home Design
- Traditional Architecture
- Slab Foundation
- Composition Roof
Interior Spaces
- 2,138 Sq Ft Home
- 2-Story Property
- Living Room with Fireplace
- Home Security System
Kitchen
- Breakfast Area or Nook
- Eat-In Kitchen
- Electric Oven
- Microwave
- Dishwasher
- Kitchen Island
- Disposal
Flooring
- Carpet
- Ceramic Tile
- Vinyl
Bedrooms and Bathrooms
- 3 Bedrooms
- Walk-In Closet
Pool
- Cabana
- In Ground Pool
- Gunite Pool
Outdoor Features
- Deck
- Fire Pit
- Rain Gutters
Schools
- Vickery Elementary School
- Lewisville High School
Utilities
- Central Heating and Cooling System
- Heating System Uses Natural Gas
Community Details
- Whispering Oaks Estate Ph 3 Subdivision
Listing and Financial Details
- Legal Lot and Block 38 / A
- Assessor Parcel Number R185493
Map
Home Values in the Area
Average Home Value in this Area
Tax History
| Year | Tax Paid | Tax Assessment Tax Assessment Total Assessment is a certain percentage of the fair market value that is determined by local assessors to be the total taxable value of land and additions on the property. | Land | Improvement |
|---|---|---|---|---|
| 2025 | $8,173 | $444,335 | $89,872 | $354,463 |
| 2024 | $8,173 | $472,935 | $89,872 | $383,063 |
| 2023 | $8,057 | $463,385 | $89,872 | $373,513 |
| 2022 | $7,288 | $384,060 | $89,872 | $294,188 |
| 2021 | $5,964 | $295,880 | $59,915 | $235,965 |
| 2020 | $5,778 | $288,015 | $59,915 | $228,100 |
| 2019 | $6,134 | $296,452 | $59,915 | $236,537 |
| 2018 | $5,372 | $258,076 | $59,915 | $198,161 |
| 2017 | $5,388 | $256,030 | $59,915 | $196,115 |
| 2016 | $4,977 | $243,206 | $55,578 | $201,293 |
| 2015 | $4,325 | $221,096 | $55,578 | $165,518 |
| 2014 | $4,325 | $208,030 | $55,578 | $160,323 |
| 2013 | -- | $189,118 | $55,578 | $133,540 |
Property History
| Date | Event | Price | Change | Sq Ft Price |
|---|---|---|---|---|
| 08/25/2025 08/25/25 | Pending | -- | -- | -- |
| 08/03/2025 08/03/25 | Price Changed | $424,900 | -3.4% | $199 / Sq Ft |
| 07/24/2025 07/24/25 | For Sale | $439,900 | -- | $206 / Sq Ft |
Purchase History
| Date | Type | Sale Price | Title Company |
|---|---|---|---|
| Vendors Lien | -- | -- | |
| Warranty Deed | -- | -- | |
| Warranty Deed | -- | -- |
Mortgage History
| Date | Status | Loan Amount | Loan Type |
|---|---|---|---|
| Open | $200,000 | Credit Line Revolving | |
| Closed | $131,500 | Credit Line Revolving | |
| Closed | $0 | Credit Line Revolving | |
| Closed | $105,120 | New Conventional | |
| Closed | $120,000 | Purchase Money Mortgage | |
| Previous Owner | $128,850 | No Value Available | |
| Previous Owner | $101,000 | Purchase Money Mortgage | |
| Closed | $15,000 | No Value Available |
Source: North Texas Real Estate Information Systems (NTREIS)
MLS Number: 21000102
APN: R185493
- 1476 Berne Ln
- 1449 Saint Gallen Ln
- 1436 Bregenz Ln
- 1716 Creekpoint Dr
- 1721 Creekpoint Dr
- 3030 Wager Rd
- 1709 Circle Creek Dr
- 1714 Circle Creek Dr
- TBD S Old Orchard Ln
- 1422 Ross Dr
- 1423 Ross Dr
- 924 S Old Orchard Ln
- 920 S Old Orchard Ln
- 918 S Old Orchard Ln
- 1321 Overlook Dr
- 903 Kathryn Dr
- 1101 Winterwood Dr
- 1327 Cedar Ridge Dr
- 805 Kathryn Dr
- 1615 Lopo Rd






