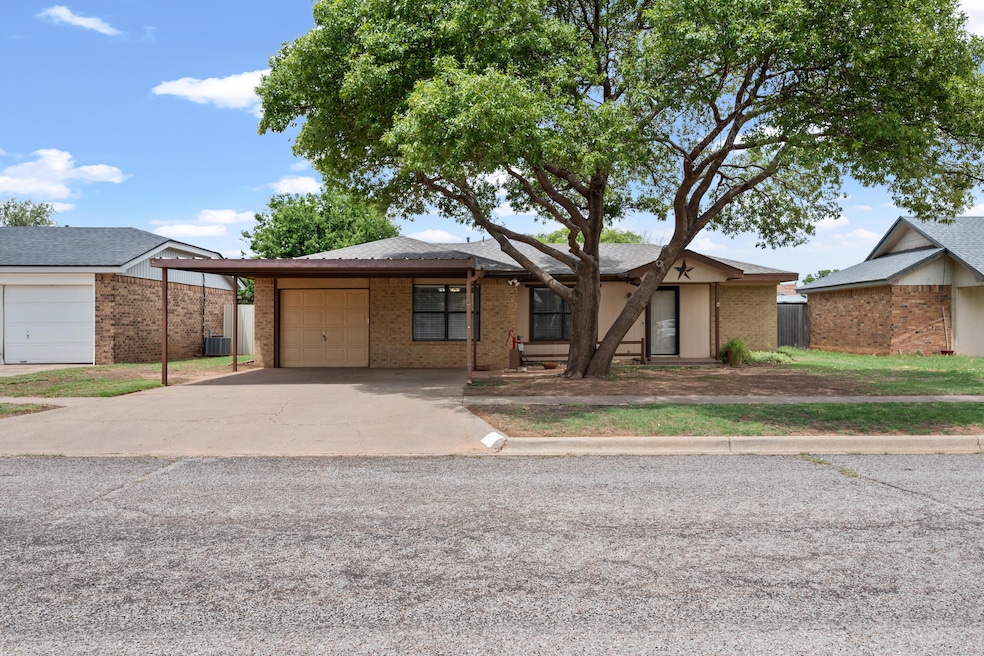
1417 Bryan Ave Wolfforth, TX 79382
Estimated payment $825/month
Highlights
- Traditional Architecture
- No HOA
- 1 Car Attached Garage
- Bennett Elementary School Rated A
- Covered Patio or Porch
- Dual Closets
About This Home
Come see this spacious, move-in ready updated home Wolfforth!
This inviting 2-bedroom, 1-bath home offers over 1,100 sq ft of comfortable living space in the sought-after Friendship school district. Step inside to discover fresh laminate flooring in the living room and a neutral interior with fresh paint. The kitchen features modern updates, including a gas stove and ample cabinet space for storage. The property includes a convenient 1-car garage as well as a custom-built 2-car carport, providing plenty of parking and shelter for vehicles. Outside, enjoy the covered back patio—ideal for relaxing or entertaining—alongside two spacious storage sheds for extra organization. The home's newer roof ensures durability and peace of mind. Whether you're a first-time buyer or looking to downsize, this turnkey property won't last long! Schedule your private tour today to see all it has to offer.
Home Details
Home Type
- Single Family
Est. Annual Taxes
- $782
Year Built
- Built in 1983 | Remodeled
Lot Details
- 6,238 Sq Ft Lot
- Gated Home
- Wood Fence
- Back Yard Fenced and Front Yard
Parking
- 1 Car Attached Garage
- 2 Attached Carport Spaces
- Front Facing Garage
- Garage Door Opener
- Driveway
Home Design
- Traditional Architecture
- Brick Exterior Construction
- Slab Foundation
- Composition Roof
Interior Spaces
- 1,118 Sq Ft Home
- 1-Story Property
- Crown Molding
- Ceiling Fan
- Awning
- Window Treatments
- Living Room
- Dining Room
- Pull Down Stairs to Attic
- Storm Doors
Kitchen
- Gas Oven
- Gas Range
- Microwave
- Dishwasher
- Formica Countertops
- Disposal
Flooring
- Carpet
- Laminate
- Tile
Bedrooms and Bathrooms
- 2 Bedrooms
- Dual Closets
- Walk-In Closet
- 1 Full Bathroom
- Double Vanity
Laundry
- Laundry in Garage
- Electric Dryer Hookup
Outdoor Features
- Covered Patio or Porch
- Shed
- Rain Gutters
Utilities
- Central Heating and Cooling System
- Heating System Uses Natural Gas
- Natural Gas Connected
- Gas Water Heater
Community Details
- No Home Owners Association
Listing and Financial Details
- Assessor Parcel Number R124839
Map
Home Values in the Area
Average Home Value in this Area
Tax History
| Year | Tax Paid | Tax Assessment Tax Assessment Total Assessment is a certain percentage of the fair market value that is determined by local assessors to be the total taxable value of land and additions on the property. | Land | Improvement |
|---|---|---|---|---|
| 2024 | $782 | $138,467 | $23,000 | $115,467 |
| 2023 | $2,707 | $115,407 | $5,400 | $110,007 |
| 2022 | $2,688 | $104,915 | $5,400 | $104,121 |
| 2021 | $2,517 | $95,377 | $5,400 | $97,082 |
| 2020 | $2,283 | $86,706 | $5,400 | $81,306 |
| 2019 | $2,304 | $84,887 | $5,400 | $79,487 |
| 2018 | $2,237 | $82,029 | $5,400 | $76,629 |
| 2017 | $2,047 | $74,572 | $5,400 | $69,172 |
| 2016 | $1,964 | $71,537 | $5,400 | $66,137 |
| 2015 | $1,376 | $71,757 | $5,400 | $66,357 |
| 2014 | $1,376 | $67,397 | $5,400 | $61,997 |
Property History
| Date | Event | Price | Change | Sq Ft Price |
|---|---|---|---|---|
| 08/01/2025 08/01/25 | Pending | -- | -- | -- |
| 07/20/2025 07/20/25 | For Sale | $139,500 | 0.0% | $125 / Sq Ft |
| 07/15/2025 07/15/25 | Pending | -- | -- | -- |
| 07/02/2025 07/02/25 | For Sale | $139,500 | -- | $125 / Sq Ft |
Purchase History
| Date | Type | Sale Price | Title Company |
|---|---|---|---|
| Warranty Deed | -- | Service Title Company | |
| Deed | -- | -- | |
| Deed | -- | -- |
Similar Homes in Wolfforth, TX
Source: Lubbock Association of REALTORS®
MLS Number: 202557198
APN: R124839
- 313 E 23rd St
- 427 14th St
- 0 14th St Unit 202501300
- 314 E 23rd St
- 310 E 16th St
- 306 E 16th St
- 1207 Bryan Ave
- 705 E 18th St
- 707 E 18th St
- 601 E 13th St
- Hillcrest A Plan at The Overlook
- Churchhill A Plan at The Overlook
- Belmont A Plan at The Overlook
- Newport A Plan at The Overlook
- Grandbury A Plan at The Overlook
- Oakland Hills A Plan at The Overlook
- 1405 Durham Ave
- 613 E 13th St
- 1401 Durham Ave
- 612 E 13th St






