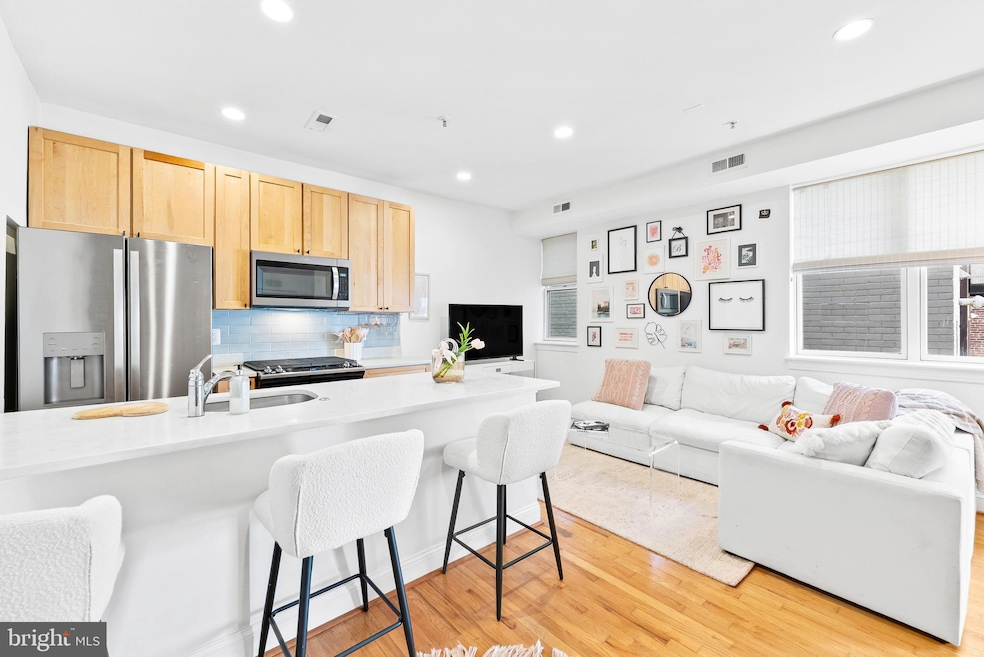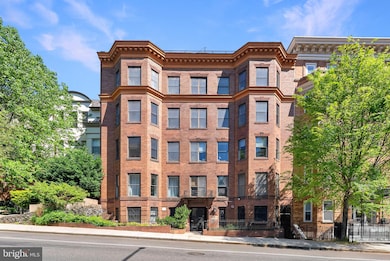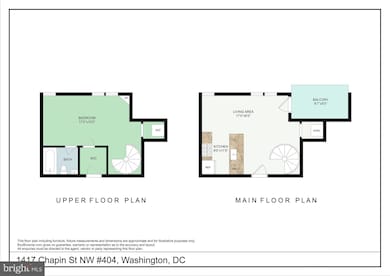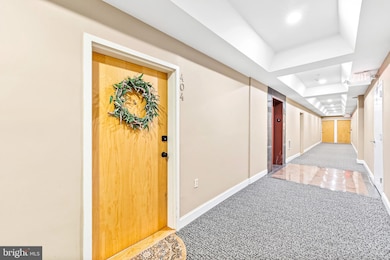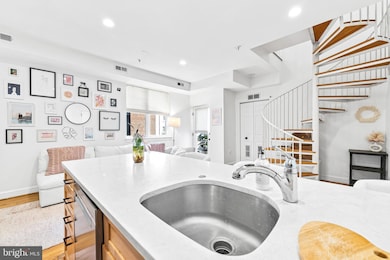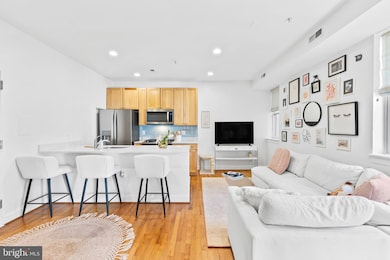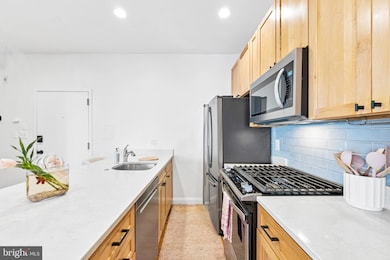1417 Chapin St NW Unit 404/504 Washington, DC 20009
Columbia Heights NeighborhoodEstimated payment $2,530/month
Highlights
- Rooftop Deck
- Gourmet Kitchen
- Beaux Arts Architecture
- Marie Reed Elementary School Rated A-
- Curved or Spiral Staircase
- 4-minute walk to Meridian Hill Park
About This Home
OPEN HOUSE, SATURDAY, NOVEMBER 17, 2025: 1:00-4:00 PM ** LOW CONDO FEE! * Welcome to this stylish 1-bedroom, 1-bath duplex in the Denver Condominium. This charming condo in an elevator building features hardwood floors, high ceilings, a spiral staircase, large private balcony overlooking courtyard, crown molding, central HVAC, in-unit W/D, decorative fireplace, walk-in bedroom closet, in-unit laundry, updated open kitchen, beautifully renovated bathroom. The residence has entrances on both the 4th and 5th floors (see doors 404 & 504) for easy move in/out. Fantastic roof deck with sink. Optional garage rental parking at 2420 14th St NW is available for $275/mo. Pets welcome! Great location steps to Meridian Hill Park and centrally located between U Street & Columbia Heights Metro stations with quick access to restaurants, bars, shopping and transportation. Video and floorplan online.
Listing Agent
(202) 431-9867 morgan@knull.com RE/MAX Gateway, LLC License #576602 Listed on: 05/04/2025

Open House Schedule
-
Saturday, November 15, 20251:00 to 4:00 pm11/15/2025 1:00:00 PM +00:0011/15/2025 4:00:00 PM +00:00OPEN HOUSE * ALL WELCOME * NO APPOINTMENT NEEDED * LOOK FOR SIGNAGE AT BUILDING ENTRANCE FOR ACCESS WHEN YOU ARRIVEAdd to Calendar
Property Details
Home Type
- Condominium
Est. Annual Taxes
- $3,328
Year Built
- Built in 1905
Lot Details
- Property is in very good condition
HOA Fees
- $335 Monthly HOA Fees
Parking
- Assigned Parking Garage Space
- Off-Site Parking
- Rented or Permit Required
Home Design
- Beaux Arts Architecture
- Entry on the 4th floor
- Brick Exterior Construction
Interior Spaces
- 646 Sq Ft Home
- Property has 2 Levels
- Curved or Spiral Staircase
- Crown Molding
- Recessed Lighting
- Non-Functioning Fireplace
- Screen For Fireplace
Kitchen
- Gourmet Kitchen
- Gas Oven or Range
- Built-In Microwave
- Ice Maker
- Dishwasher
- Kitchen Island
- Upgraded Countertops
- Disposal
Flooring
- Wood
- Carpet
Bedrooms and Bathrooms
- 1 Bedroom
- Walk-In Closet
- 1 Full Bathroom
- Walk-in Shower
Laundry
- Laundry in unit
- Dryer
- Washer
Home Security
- Intercom
- Exterior Cameras
Outdoor Features
- Balcony
- Rooftop Deck
Utilities
- Forced Air Heating and Cooling System
- Electric Water Heater
Listing and Financial Details
- Tax Lot 2158
- Assessor Parcel Number 2662//2158
Community Details
Overview
- Association fees include exterior building maintenance, management, sewer, trash, water
- 29 Units
- Mid-Rise Condominium
- The Denver Condos
- Columbia Heights Community
- Columbia Heights Subdivision
- Property Manager
Amenities
- Picnic Area
- 1 Elevator
Pet Policy
- Dogs and Cats Allowed
Map
Home Values in the Area
Average Home Value in this Area
Property History
| Date | Event | Price | List to Sale | Price per Sq Ft |
|---|---|---|---|---|
| 11/13/2025 11/13/25 | Price Changed | $364,000 | -1.4% | $563 / Sq Ft |
| 10/28/2025 10/28/25 | Price Changed | $369,000 | -2.6% | $571 / Sq Ft |
| 09/22/2025 09/22/25 | Price Changed | $379,000 | -7.5% | $587 / Sq Ft |
| 06/19/2025 06/19/25 | Price Changed | $409,900 | -3.6% | $635 / Sq Ft |
| 05/04/2025 05/04/25 | For Sale | $425,000 | -- | $658 / Sq Ft |
Source: Bright MLS
MLS Number: DCDC2198904
- 1421 Chapin St NW Unit 102
- 1427 Clifton St NW Unit 1
- 1423 Clifton St NW Unit 4
- 1419 Clifton St NW Unit 301
- 1419 Clifton St NW Unit 304
- 1419 Clifton St NW Unit 105
- 1419 Clifton St NW Unit 101
- 1451 Belmont St NW Unit P-57
- 1451 Belmont St NW Unit 47
- 1461 Chapin St NW
- 1444 Belmont St NW Unit 101
- 1414 Belmont St NW Unit 409
- 1435 Euclid St NW Unit 2
- 1441 Euclid St NW Unit 207
- 1441 Euclid St NW Unit 105
- 1410 Florida Ave NW
- 1308 Clifton St NW Unit 118
- 2621 University Place NW
- 1450 Fairmont St NW Unit A
- 1458 Fairmont St NW Unit 4
- 1417 Chapin St NW Unit 207
- 1412 Chapin St NW Unit 2
- 1435 Chapin St NW Unit 4
- 2400 14th St NW
- 1417 Belmont St NW Unit 208
- 1417 Belmont St NW Unit P502
- 2420 14th St NW Unit FL4-ID400
- 1451 Belmont St NW Unit 202
- 1451 Belmont St NW Unit 201
- 1480 Chapin St NW Unit 4.1
- 2407 15th St NW
- 1327 Belmont St NW Unit Rm# 1
- 1327 Belmont St NW Unit Rm# 1
- 2325 15th St NW
- 2303 14th St NW
- 1323 Clifton St NW Unit 3
- 1441 Euclid St NW Unit 105
- 1441 Euclid St NW Unit 207
- 1308 Clifton St NW Unit 109
- 1308 Clifton St NW Unit 402
