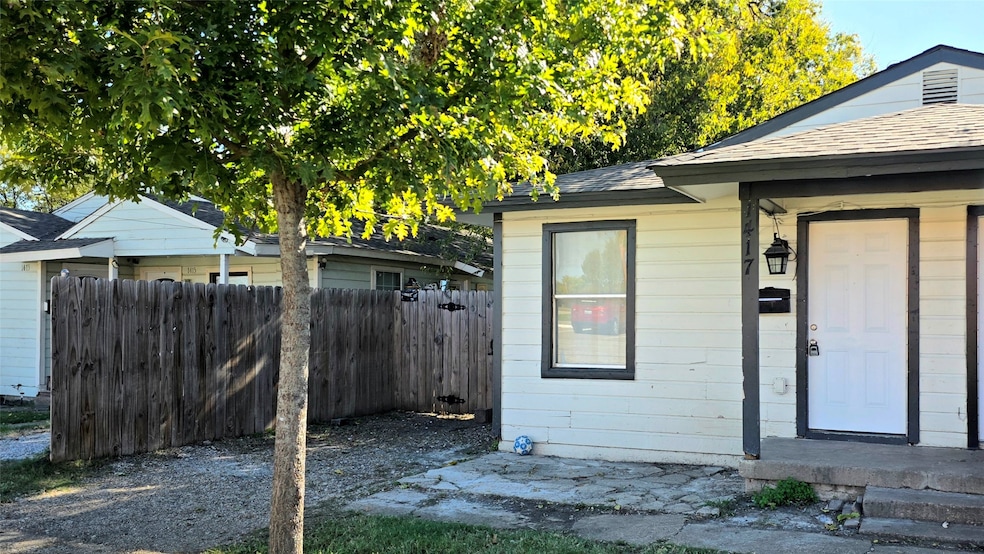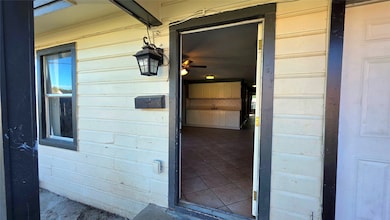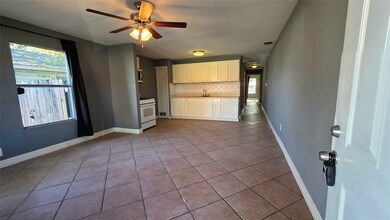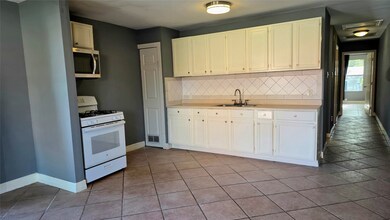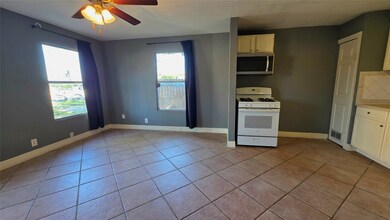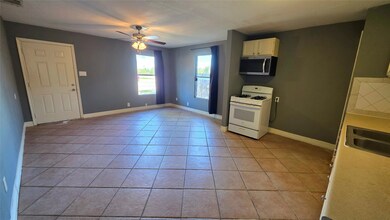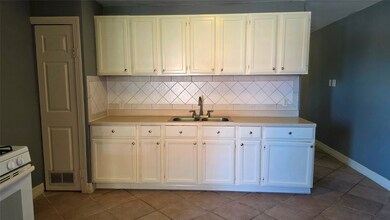1417 College St Grand Prairie, TX 75050
Highlights
- 1-Story Property
- Ceiling Fan
- 3-minute walk to Hill Street Park
- Central Heating and Cooling System
- Wood Fence
About This Home
Move-in-ready and cozy, this half-duplex gives you 2 bedrooms, 1 bath, and about 850 sq. ft. of easy living. This is the left side of the duplex (1417) when you’re facing the home. Step inside to an open-concept living room and kitchen, great for hanging out, cooking, or relaxing after a long day. The kitchen sits in an L-shape, with cabinets and the sink on one wall and the stove on the other, giving you plenty of room to move around. To the right of the living area, a hallway leads to both bedrooms and the full bath. Right before the bathroom, you’ll find two laundry spaces, perfect for a washer and an electric dryer. One of the best parts: a large backyard, giving you extra room to play, relax, or enjoy a sunny afternoon. You’ll also be just 0.3 miles from Hill Street Park, which has playgrounds, slides, jungle gyms, and a covered picnic space. Plus, getting around is simple with quick access to the President George Bush Turnpike. No pets allowed.
Listing Agent
Sergio Pena
Ebby Halliday Realtors Brokerage Phone: (972) 539-3000 License #0838859 Listed on: 11/20/2025
Townhouse Details
Home Type
- Townhome
Est. Annual Taxes
- $2,266
Year Built
- Built in 1955
Lot Details
- 7,231 Sq Ft Lot
- Wood Fence
Home Design
- Duplex
- Attached Home
Interior Spaces
- 852 Sq Ft Home
- 1-Story Property
- Ceiling Fan
Kitchen
- Gas Oven
- Gas Range
- Microwave
Bedrooms and Bathrooms
- 2 Bedrooms
- 1 Full Bathroom
Laundry
- Laundry in Hall
- Electric Dryer Hookup
Parking
- No Garage
- Driveway
Schools
- Delmas Morton Elementary School
- Grand Prairie High School
Utilities
- Central Heating and Cooling System
- Heating System Uses Natural Gas
- Gas Water Heater
Listing and Financial Details
- Residential Lease
- Property Available on 11/20/25
- Tenant pays for all utilities, insurance, sewer, trash collection
- Assessor Parcel Number 28052501520050000
Community Details
Overview
- Dalworth Park Subdivision
Pet Policy
- No Pets Allowed
Map
Source: North Texas Real Estate Information Systems (NTREIS)
MLS Number: 21116160
APN: 28052501520050000
- 1153 College St
- 530 N M l King jr Blvd
- 1202 W Strong Pkwy
- 7 NW 18th St
- 629 N M l King jr Blvd
- 645 NW 10th St
- 505 N Carrier Pkwy
- 1805 Roman Rd
- 1017 Denmark St
- 805 NW 9th St
- 1109 Capetown Dr
- 1602 Juneau St
- 1002 Capetown Dr
- 1005 Capetown Dr
- 720 Burleson St
- 2305 Homewood Ln
- 2316 Homewood Ln
- 1830 San Antonio St
- 2309 January Ln
- 2353 Homewood Ln
- 1113 Hill St
- 1610 Hill St
- 1809 Roman Rd Unit A
- 406 N Carrier Pkwy Unit 200
- 1933 Fort Worth St
- 821 Hill St
- 826 Dalworth St Unit ID1301591P
- 1109 N Carrier Pkwy
- 2316 Homewood Ln
- 1919 W Tarrant Rd Unit 214.1407188
- 1919 W Tarrant Rd Unit 405.1407191
- 1919 W Tarrant Rd Unit 1406.1407189
- 1919 W Tarrant Rd Unit 308.1407190
- 2353 Homewood Ln
- 1750 W Tarrant Rd
- 2310 Dalworth St
- 2363 Calendar Ct
- 2308 Dalworth St
- 1919 W Tarrant Rd
- 1302 W Tarrant Rd Unit 2
