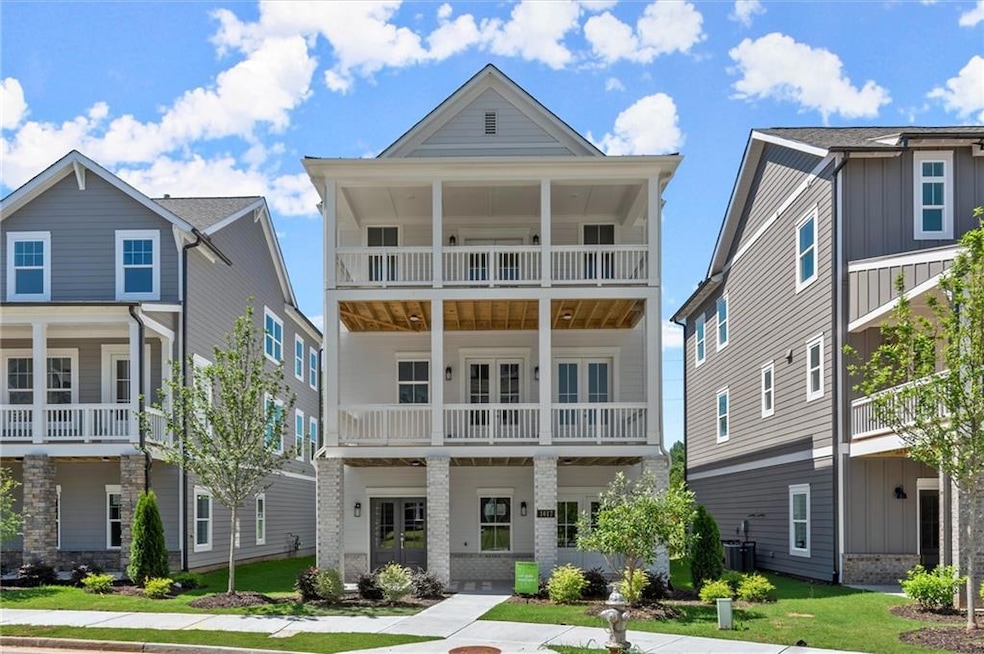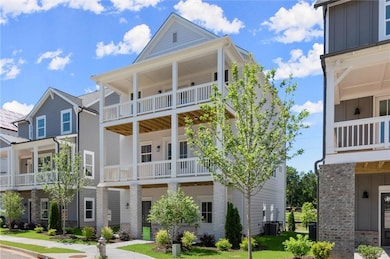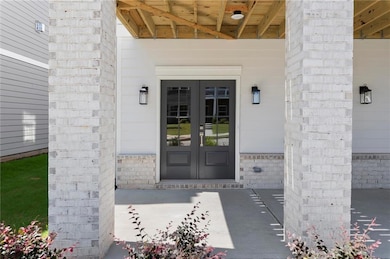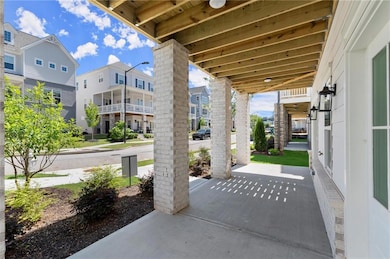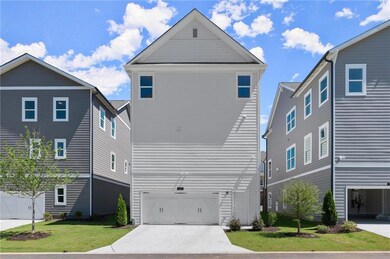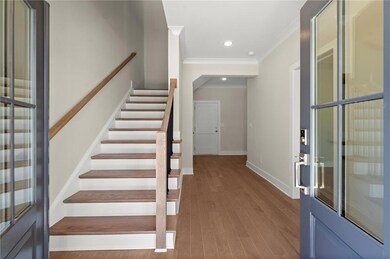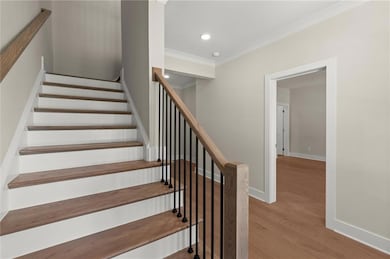1417 Coretta Scott Bend Atlanta, GA 30318
Hills Park NeighborhoodEstimated payment $4,968/month
Highlights
- Open-Concept Dining Room
- New Construction
- Craftsman Architecture
- North Atlanta High School Rated A
- City View
- Deck
About This Home
Offering 4.5% rate until 11/30/25!*
New BeltLine extension just opened and right out your front door!
One of the last 4 single-family homes available in this area! The Daisy Plan by Brock Built Homes delivers classic design with modern comfort, located in West Town—steps from the Atlanta BeltLine and minutes from Westside’s best dining and retail. This move-in-ready home offers 3 levels of living, 4 bedrooms, and 3.5 baths. Features include hardwood floors throughout, 10-foot ceilings, and two large decks for outdoor living. The main level has a guest suite with private bath and porch access. The open-concept second level showcases a chef’s kitchen with quartz countertops, custom cabinets, premium KitchenAid appliances, and a large center island overlooking the dining and family rooms. The owner’s suite features tray ceilings, a spa-style bath with frameless shower, dual vanities, and private deck access. Two additional bedrooms and a full bath complete the upper floor. The home is elevator-ready for future convenience and includes a fenced front yard and covered front porch. Enjoy low-maintenance living and unmatched walkability in one of Atlanta’s most connected neighborhoods.
Home Details
Home Type
- Single Family
Est. Annual Taxes
- $2,534
Year Built
- Built in 2025 | New Construction
Lot Details
- 6,970 Sq Ft Lot
- Lot Dimensions are 26x43
- Property fronts a private road
- Private Entrance
- Landscaped
- Level Lot
- Front Yard
HOA Fees
- $83 Monthly HOA Fees
Parking
- 2 Car Garage
- Rear-Facing Garage
Home Design
- Craftsman Architecture
- Slab Foundation
- Frame Construction
- Composition Roof
- Metal Roof
Interior Spaces
- 2,653 Sq Ft Home
- 3-Story Property
- Crown Molding
- Ceiling height of 10 feet on the main level
- Ceiling Fan
- Factory Built Fireplace
- Brick Fireplace
- Double Pane Windows
- Insulated Windows
- Entrance Foyer
- Family Room with Fireplace
- Open-Concept Dining Room
- City Views
- Pull Down Stairs to Attic
Kitchen
- Walk-In Pantry
- Self-Cleaning Oven
- Gas Range
- Range Hood
- Microwave
- Dishwasher
- Kitchen Island
- Stone Countertops
- White Kitchen Cabinets
- Disposal
Flooring
- Wood
- Carpet
- Ceramic Tile
Bedrooms and Bathrooms
- Walk-In Closet
- Dual Vanity Sinks in Primary Bathroom
- Shower Only
Laundry
- Laundry Room
- Laundry on upper level
- Electric Dryer Hookup
Home Security
- Carbon Monoxide Detectors
- Fire and Smoke Detector
Outdoor Features
- Deck
- Covered Patio or Porch
- Exterior Lighting
Location
- Property is near shops
- Property is near the Beltline
Schools
- E. Rivers Elementary School
- Willis A. Sutton Middle School
- North Atlanta High School
Utilities
- Forced Air Heating and Cooling System
- Heat Pump System
- 110 Volts
- Tankless Water Heater
- Gas Water Heater
- Cable TV Available
Listing and Financial Details
- Home warranty included in the sale of the property
- Tax Lot 83
- Assessor Parcel Number 17 018800010510
Community Details
Overview
- $2,210 Initiation Fee
- Built by Brock Built Homes, LLC
- West Town Subdivision
- Rental Restrictions
Recreation
- Trails
Map
Home Values in the Area
Average Home Value in this Area
Tax History
| Year | Tax Paid | Tax Assessment Tax Assessment Total Assessment is a certain percentage of the fair market value that is determined by local assessors to be the total taxable value of land and additions on the property. | Land | Improvement |
|---|---|---|---|---|
| 2025 | $2,534 | $331,240 | $123,640 | $207,600 |
| 2023 | $2,534 | $105,920 | $105,920 | $0 |
| 2022 | $2,331 | $57,600 | $57,600 | $0 |
| 2021 | $2,333 | $57,600 | $57,600 | $0 |
| 2020 | $134 | $66,560 | $66,560 | $0 |
| 2019 | $135 | $3,280 | $3,280 | $0 |
Property History
| Date | Event | Price | List to Sale | Price per Sq Ft |
|---|---|---|---|---|
| 11/04/2025 11/04/25 | For Sale | $884,990 | 0.0% | $334 / Sq Ft |
| 09/26/2025 09/26/25 | Pending | -- | -- | -- |
| 07/31/2025 07/31/25 | For Sale | $884,990 | -- | $334 / Sq Ft |
Purchase History
| Date | Type | Sale Price | Title Company |
|---|---|---|---|
| Quit Claim Deed | -- | -- | |
| Quit Claim Deed | -- | -- |
Source: First Multiple Listing Service (FMLS)
MLS Number: 7624363
APN: 17-0188-0001-051-0
- Daisy Plan at West Town
- Edgemont Plan at West Town
- Mya Plan at West Town
- 1434 Fairmont Ave NW
- 1415 Coretta Bend NW
- 1420 Coretta Bend NW
- 1458 Fairmont Ave NW
- 1472 Fairmont Ave NW
- The Garth - Lot 33 Plan at Hayden Westside
- 962 Bibbs Cir NW Unit 6
- 962 Bibbs Cir NW Unit 8
- 1276 Longreen Terrace NW Unit 115
- 1261 Chelsea Cir NW
- 1256 Chelsea Cir NW
- 1274 Longreen Terrace NW Unit 114
- 1289 Longreen Terrace NW Unit 9
- 1289 Longreen Terrace NW Unit 165
- 1273 Longreen Terrace NW
- 1351 Booth Ave NW
- 1330 Fairmont Ave NW Unit B3
- 1330 Fairmont Ave NW Unit C2.1
- 1330 Fairmont Ave NW Unit S2
- 1330 Fairmont Ave NW
- 1272 Longreen Terrace NW Unit 4
- 1276 Longreen Terrace NW Unit 10
- 1251 Chelsea Cir NW
- 1276 Longreen Terrace NW Unit Longreen
- 1364 Rietveld Row NW
- 903 Huff Rd NW
- 1273 MacKintosh Pknw
- 912 Brees Ct
- 818 Verner St NW
- 1200 Foster St NW
- 1720 Marvin St NW
- 789 Holmes St NW Unit 789 Holmes St NW
- 552 Ember Ln NW
- 743 Holmes St NW
- 1050 Tilden St NW
