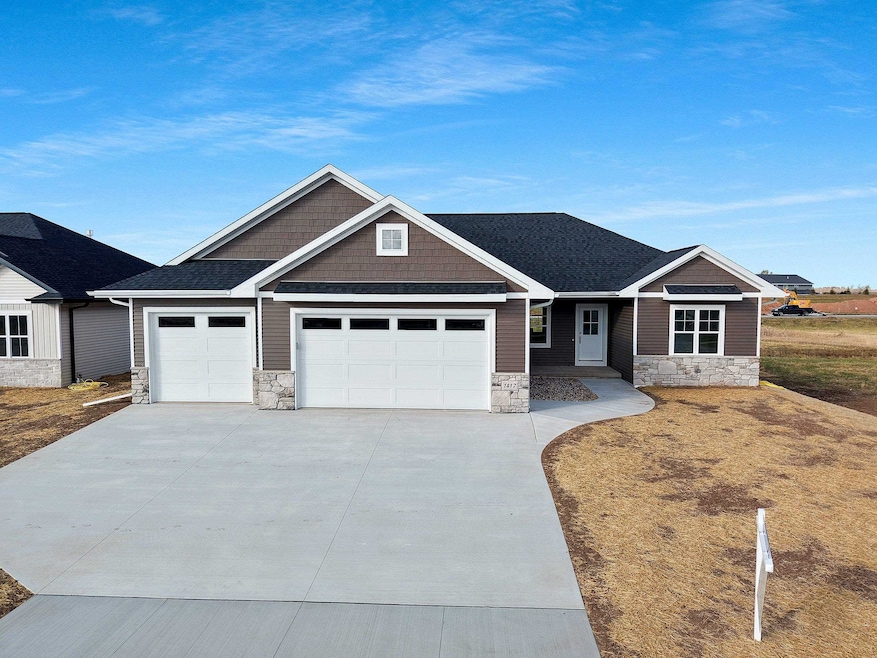1417 Crossroads Dr de Pere, WI 54115
Estimated payment $2,755/month
Highlights
- New Construction
- Walk-In Pantry
- Forced Air Heating and Cooling System
- Hemlock Creek Elementary School Rated A-
- 3 Car Attached Garage
- Laundry Room
About This Home
Stunning home, great location in West De Pere School District. Featuring 9 ft ceilings and elegant quartz countertops in the kitchen, bathrooms, and laundry room. The open concept kitchen shines with a tile backsplash, walk-in pantry, and quality finishes throughout. The spacious living room and master bedroom feature stylish tray ceilings, adding architectural charm. The luxurious master suite with a large walk-in closet, dual vanity, and private bath. High end finishes and thoughtful design create a warm, modern feel. Lower level offers room to grow, including space for an additional bedroom and bathroom. Located in a desirable community, this home blends comfort, functionality, and room to expand. With West De Pere School District, but lower Hobart taxes! BONUS: lawn package included.
Listing Agent
Keller Williams Green Bay Brokerage Phone: 920-217-1084 License #90-59335 Listed on: 09/25/2025

Co-Listing Agent
Keller Williams Green Bay Brokerage Phone: 920-217-1084 License #94-113966
Home Details
Home Type
- Single Family
Est. Annual Taxes
- $244
Year Built
- Built in 2025 | New Construction
Lot Details
- 10,019 Sq Ft Lot
Home Design
- Poured Concrete
- Stone Exterior Construction
- Vinyl Siding
Interior Spaces
- 1,741 Sq Ft Home
- 1-Story Property
- Basement Fills Entire Space Under The House
- Walk-In Pantry
- Laundry Room
Bedrooms and Bathrooms
- 3 Bedrooms
- 2 Full Bathrooms
Parking
- 3 Car Attached Garage
- Garage Door Opener
- Driveway
Utilities
- Forced Air Heating and Cooling System
- Heating System Uses Natural Gas
Community Details
- Built by TLG Homes
- Gateway Estates Subdivision
Map
Home Values in the Area
Average Home Value in this Area
Property History
| Date | Event | Price | List to Sale | Price per Sq Ft | Prior Sale |
|---|---|---|---|---|---|
| 12/02/2025 12/02/25 | Price Changed | $520,000 | -1.0% | $299 / Sq Ft | |
| 09/25/2025 09/25/25 | For Sale | $525,000 | +662.0% | $302 / Sq Ft | |
| 03/12/2025 03/12/25 | Sold | $68,900 | 0.0% | -- | View Prior Sale |
| 03/12/2025 03/12/25 | Pending | -- | -- | -- | |
| 02/25/2025 02/25/25 | For Sale | $68,900 | -- | -- |
Source: REALTORS® Association of Northeast Wisconsin
MLS Number: 50315703
- 1405 Crossroads Dr
- 1414 Crossroads Dr
- 1412 Divinity Dr
- 1432 Crossroads Dr
- 1408 Crossroads Dr
- 1424 Divinity Dr
- 1409 Divinity Dr
- 1468 Divinity Dr
- 1403 Divinity Dr
- 1397 Divinity Dr
- 1451 Divinity Dr
- 1457 Divinity Dr
- 1390 Crossroads Dr
- 1391 Divinity Dr
- 1378 Crossroads Dr
- 1371 Crossroads Dr
- 1463 Divinity Dr
- 1385 Divinity Dr
- 1372 Crossroads Dr
- 1479 Aviator Ct
- 1471 Navigator Way
- 1420 S Pine Tree Rd
- 1265 Lear Ln
- 1470 Navigator Way
- 1550-1598 Quarry Park Dr
- 2453 Scheuring Rd
- 1951 Scheuring Rd
- 1795 Grant St
- 3000 Quarry Park Dr
- 1664 W Main Cir
- 1620-1652 W Main Ave
- 1580 W Main Ave
- 1310 Scheuring Rd
- 2077 Bridge Port Ct
- 2247 Samantha St
- 2201-2297 Samantha St
- 1746-1776 Burgoyne Ct
- 840 Park St
- 1001 Cedar St Unit ID1253093P
- 1001 Cedar St Unit ID1253098P






