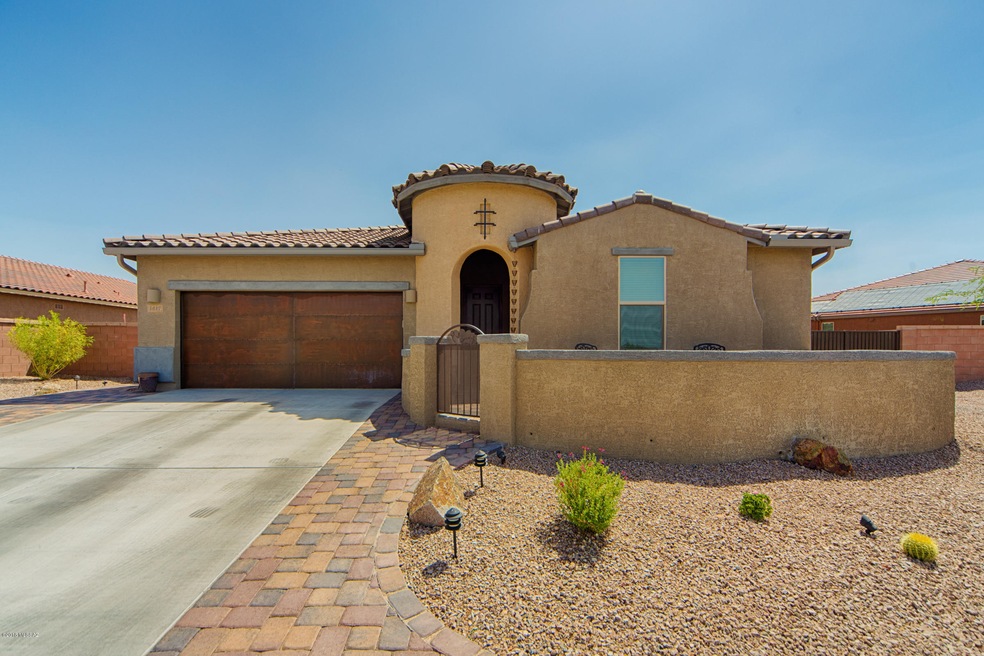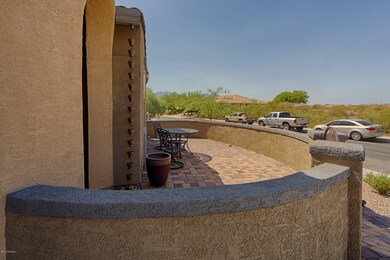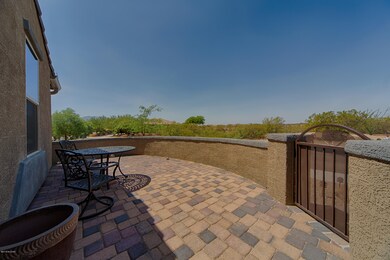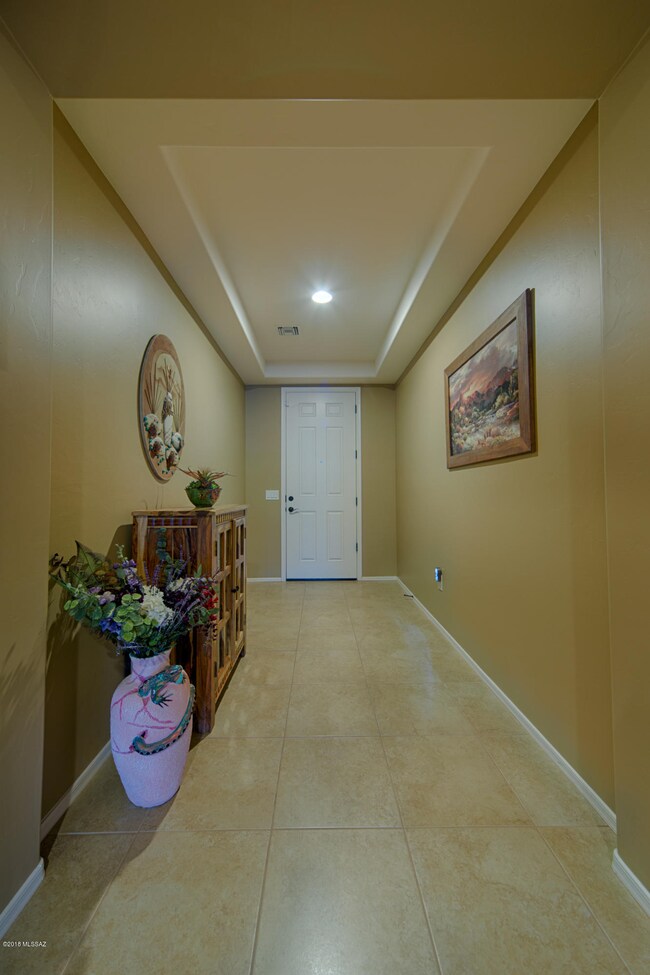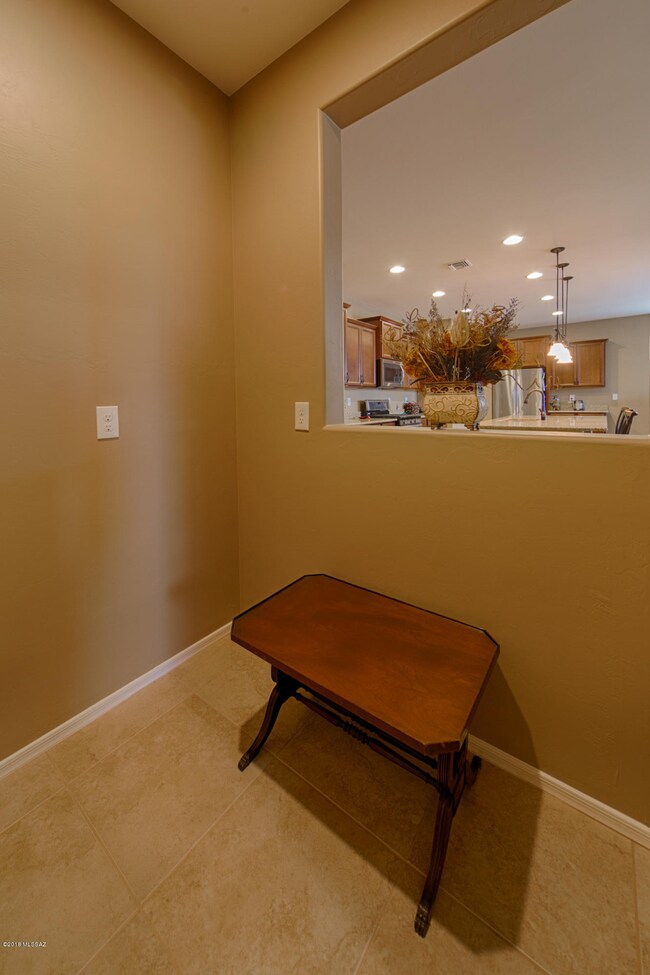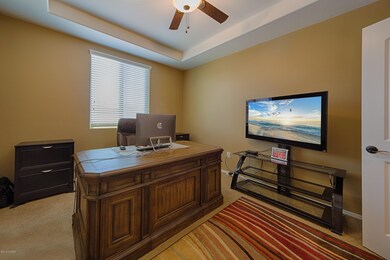
1417 E Lower Mine Ln Sahuarita, AZ 85629
Madera HIghlands Village NeighborhoodHighlights
- 3 Car Garage
- Vaulted Ceiling
- Great Room
- Panoramic View
- Mediterranean Architecture
- Granite Countertops
About This Home
As of September 2018Lightly used and carefully maintained three bedroom & two full baths. Many builder upgrades including, granite counters and upscale appliances, tray ceiling in main living areas, floor coverings and more. Enjoy views of mountains and nature from the front courtyard. Three car garage with additional cobblestone parking space and apron. Lighting upgrades throughout. Open concept kitchen with large island and breakfast bar. Laundry with storage and utility sink. Private master suite with dual vanity, separate shower, garden tub and large walk-in closet. Den/office off main entry. Great gated community with community pool, spa, park and sports courts. Close to shopping, entertainment and schools.
Last Agent to Sell the Property
John Anderson
Russ Lyon Sotheby's International Realty Listed on: 07/09/2018

Last Buyer's Agent
Antonio Moreno
Realty Executives Arizona Territory

Home Details
Home Type
- Single Family
Est. Annual Taxes
- $2,746
Year Built
- Built in 2016
Lot Details
- 0.25 Acre Lot
- Lot includes common area
- Block Wall Fence
- Paved or Partially Paved Lot
- Drip System Landscaping
- Back and Front Yard
- Property is zoned Sahuarita - SP
HOA Fees
- $48 Monthly HOA Fees
Home Design
- Mediterranean Architecture
- Frame With Stucco
- Tile Roof
Interior Spaces
- 2,485 Sq Ft Home
- 1-Story Property
- Vaulted Ceiling
- Ceiling Fan
- Double Pane Windows
- Entrance Foyer
- Great Room
- Dining Room
- Den
- Storage
- Laundry Room
- Panoramic Views
Kitchen
- Breakfast Bar
- Walk-In Pantry
- Gas Range
- Dishwasher
- Stainless Steel Appliances
- Granite Countertops
- Disposal
Flooring
- Carpet
- Ceramic Tile
Bedrooms and Bathrooms
- 3 Bedrooms
- Split Bedroom Floorplan
- Walk-In Closet
- 2 Full Bathrooms
- Dual Vanity Sinks in Primary Bathroom
- Separate Shower in Primary Bathroom
- Soaking Tub
- Bathtub with Shower
- Exhaust Fan In Bathroom
Home Security
- Alarm System
- Fire and Smoke Detector
Parking
- 3 Car Garage
- Parking Storage or Cabinetry
- Tandem Garage
- Garage Door Opener
- Driveway
Accessible Home Design
- No Interior Steps
- Smart Technology
Eco-Friendly Details
- North or South Exposure
Outdoor Features
- Courtyard
- Covered patio or porch
Schools
- Continental Elementary And Middle School
- Walden Grove High School
Utilities
- Forced Air Heating and Cooling System
- Heating System Uses Natural Gas
- Natural Gas Water Heater
- Water Softener
- High Speed Internet
- Phone Connected
- Cable TV Available
Community Details
Overview
- Madera Highlands Village Community
- Madera Highlands Villages 1 10 & 15 Subdivision
- The community has rules related to deed restrictions, no recreational vehicles or boats
Recreation
- Tennis Courts
- Community Pool
- Community Spa
- Hiking Trails
Ownership History
Purchase Details
Home Financials for this Owner
Home Financials are based on the most recent Mortgage that was taken out on this home.Purchase Details
Home Financials for this Owner
Home Financials are based on the most recent Mortgage that was taken out on this home.Purchase Details
Home Financials for this Owner
Home Financials are based on the most recent Mortgage that was taken out on this home.Similar Homes in the area
Home Values in the Area
Average Home Value in this Area
Purchase History
| Date | Type | Sale Price | Title Company |
|---|---|---|---|
| Interfamily Deed Transfer | -- | Signature Title Agency Of Ar | |
| Interfamily Deed Transfer | -- | Signature Title Agency Of Ar | |
| Warranty Deed | $338,500 | Signature Title Agency Of Ar | |
| Special Warranty Deed | $286,500 | Title Security Agency Llc |
Mortgage History
| Date | Status | Loan Amount | Loan Type |
|---|---|---|---|
| Open | $318,400 | New Conventional | |
| Closed | $318,400 | New Conventional | |
| Closed | $321,575 | New Conventional | |
| Closed | $16,079 | Second Mortgage Made To Cover Down Payment | |
| Previous Owner | $239,456 | VA |
Property History
| Date | Event | Price | Change | Sq Ft Price |
|---|---|---|---|---|
| 09/28/2018 09/28/18 | Sold | $338,500 | 0.0% | $136 / Sq Ft |
| 08/29/2018 08/29/18 | Pending | -- | -- | -- |
| 07/09/2018 07/09/18 | For Sale | $338,500 | +18.2% | $136 / Sq Ft |
| 06/30/2016 06/30/16 | Sold | $286,500 | 0.0% | $115 / Sq Ft |
| 05/31/2016 05/31/16 | Pending | -- | -- | -- |
| 01/25/2016 01/25/16 | For Sale | $286,500 | -- | $115 / Sq Ft |
Tax History Compared to Growth
Tax History
| Year | Tax Paid | Tax Assessment Tax Assessment Total Assessment is a certain percentage of the fair market value that is determined by local assessors to be the total taxable value of land and additions on the property. | Land | Improvement |
|---|---|---|---|---|
| 2024 | $3,256 | $28,947 | -- | -- |
| 2023 | $3,157 | $27,569 | $0 | $0 |
| 2022 | $3,157 | $26,256 | $0 | $0 |
| 2021 | $3,135 | $25,062 | $0 | $0 |
| 2020 | $3,029 | $25,062 | $0 | $0 |
| 2019 | $2,950 | $24,215 | $0 | $0 |
| 2018 | $2,812 | $21,823 | $0 | $0 |
| 2017 | $2,746 | $2,645 | $0 | $0 |
| 2016 | $321 | $2,519 | $0 | $0 |
| 2015 | $333 | $4,777 | $0 | $0 |
Agents Affiliated with this Home
-
J
Seller's Agent in 2018
John Anderson
Russ Lyon Sotheby's International Realty
-
A
Buyer's Agent in 2018
Antonio Moreno
Realty Executives Arizona Territory
-

Buyer's Agent in 2018
Antonio Reyes Moreno
RE/MAX
(520) 975-8641
43 in this area
309 Total Sales
-
J
Seller's Agent in 2016
Janine Long
MTH Realty LLC
-
C
Buyer's Agent in 2016
Candace Bell
Coldwell Banker Realty
(520) 625-1112
67 Total Sales
Map
Source: MLS of Southern Arizona
MLS Number: 21818819
APN: 304-74-7380
- 1486 E Lower Mine Ln
- 1403 E Stronghold Canyon Ln
- 244 S Vaughn Canyon Place Unit 24
- 243 N Pecan Canyon Ln
- 255 N Pecan Canyon Ln
- 1183 E Madera Estates Ln Unit 12
- 270 N Papershells Place
- 1291 E Madera Estates Ln Unit 20
- 1273 E Madera Estates Ln Unit 19
- 1231 E Madera Estates Ln Unit 16
- 1165 E Madera Estates Ln Unit 10
- 1219 E Madera Estates Ln Unit 15
- 1207 E Madera Estates Ln Unit 14
- 280 N Papershells Place
- 279 N Place
- 314 N Pecan Pie Place
- 1256 E Madera Estates Ln
- 290 N Papershells Place
- 1527 E Cattle Graze Loop
- 1087 E Lyle Canyon Dr
