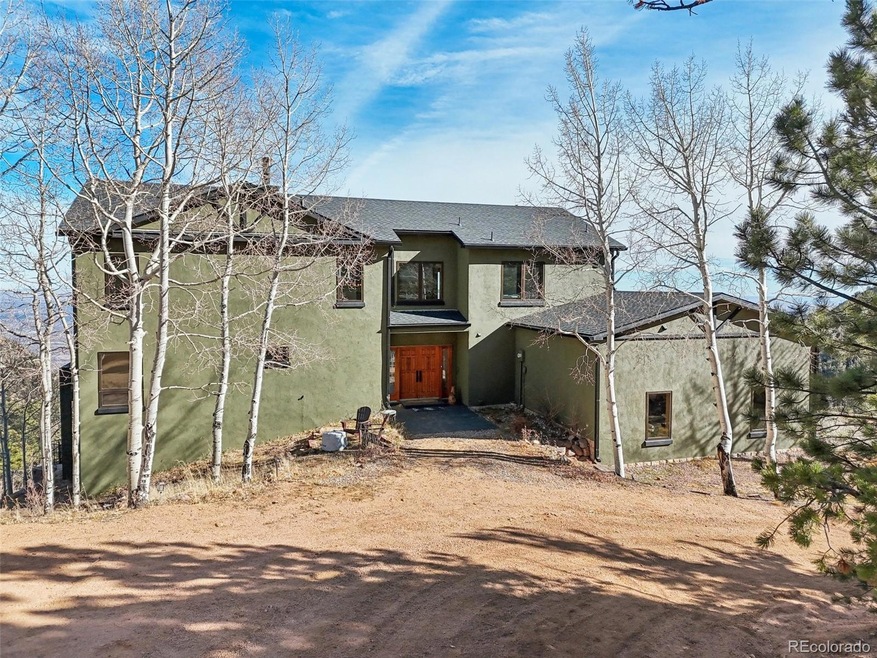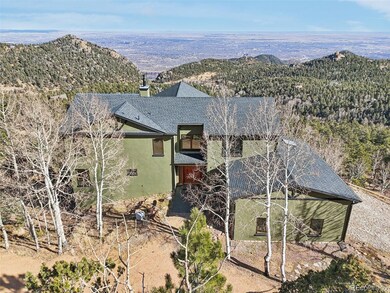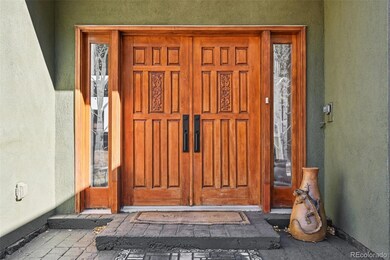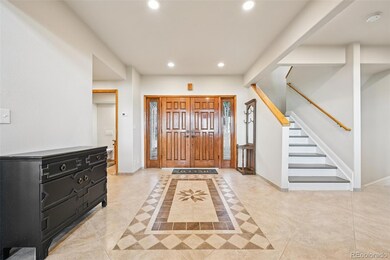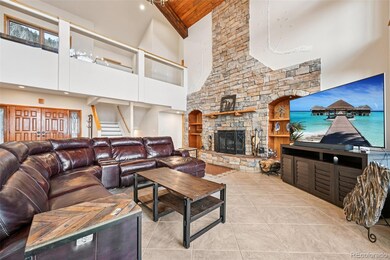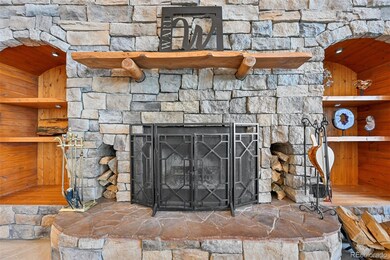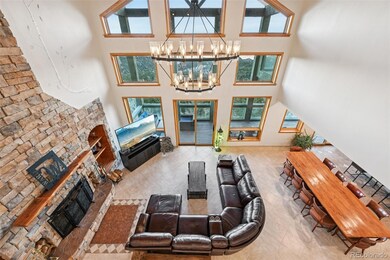1417 Forest Rd Manitou Springs, CO 80829
Estimated payment $7,954/month
Highlights
- Primary Bedroom Suite
- Clubhouse
- Mountainous Lot
- City View
- Deck
- Vaulted Ceiling
About This Home
Welcome to this MUST SEE mountain retreat at the top of Crystal Park in beautiful Manitou Springs, CO!!! This home is designed for the art of living with nature! Everywhere you look you are surrounded by the great outdoors, the mountains, the pines, aspens and views! Here at 9,000 feet in the foothills of the Pikes Peak is an awesome panorama with mountain and city views that with take your breath away! The home was built working with a national award-winning architect to create this amazing custom home. It was designed specifically for perfect comfort, minimal maintenance, an allergen free environment (radiant heat), outstanding strength (insulated concrete and steel construction), and exceptional efficiency (geothermal heating). Enter through double hand-carved doors into the grand open concept living room/dining room/kitchen giving a dramatic impression with 27 foot high ceilings, majestic fireplace, and oversized windows that showcase the stunning views! In the Summer, step out onto the deck and enjoy all of nature while relaxing. In winter, cozy up to the custom fireplace while watching snow fall outside. In the main level primary bedroom you'll be in awe watching the moving clouds through the skylights or from your private balcony. In the primary bath, the whirlpool tub awaits! Relax and get a massage while taking in private mountain views. Upstairs you have 3 private bedrooms which all feature en suite bathrooms. On the lower level you have a walkout basement and you can enjoy a movie or play a game of pool in the recreation room. The walk out has covered patio with a dog run. The lower level has ample storage, 2 bedrooms and a full bathroom. Recent updates: fresh stucco, dog run, hot tub wiring, back porch and stairs, ovens, heating system, water heater, roof/gutters, high end secure dog door, all en suite baths remodeled, updated hardware throughout the home, refrigerator, grout, mirror in primary, interior paint/retexture, exterior lighting and chandelier.
Listing Agent
REMAX PROPERTIES Brokerage Email: teamsecundy@gmail.com,719-339-2233 License #100002278 Listed on: 11/24/2025
Co-Listing Agent
Zillow, Inc. Brokerage Email: teamsecundy@gmail.com,719-339-2233 License #100085034
Home Details
Home Type
- Single Family
Est. Annual Taxes
- $3,761
Year Built
- Built in 2009
Lot Details
- 0.7 Acre Lot
- Property fronts a private road
- Partially Fenced Property
- Thinning Vegetation
- Mountainous Lot
- Property is zoned PUD
HOA Fees
- $270 Monthly HOA Fees
Parking
- 2 Car Attached Garage
- Oversized Parking
Property Views
- City
- Mountain
Home Design
- Frame Construction
Interior Spaces
- 2-Story Property
- Central Vacuum
- Vaulted Ceiling
- Wood Burning Fireplace
- Great Room
- Living Room with Fireplace
- Dining Room
- Sun or Florida Room
Kitchen
- Double Self-Cleaning Convection Oven
- Cooktop
- Dishwasher
- Kitchen Island
- Granite Countertops
- Trash Compactor
- Disposal
Flooring
- Radiant Floor
- Tile
Bedrooms and Bathrooms
- Primary Bedroom Suite
- En-Suite Bathroom
- Walk-In Closet
- Soaking Tub
Laundry
- Laundry Room
- Dryer
- Washer
Finished Basement
- Walk-Out Basement
- Basement Fills Entire Space Under The House
- 2 Bedrooms in Basement
Home Security
- Carbon Monoxide Detectors
- Fire and Smoke Detector
Outdoor Features
- Balcony
- Deck
- Covered Patio or Porch
Schools
- Manitou Springs Elementary And Middle School
- Manitou Springs High School
Utilities
- No Cooling
- Radiant Heating System
- Propane
- Well
- Septic Tank
Listing and Financial Details
- Exclusions: Owners personal property
- Assessor Parcel Number 74180-00-144
Community Details
Overview
- Association fees include ground maintenance, on-site check in, recycling, road maintenance, snow removal, trash, water
- Crystal Park HOA, Phone Number (719) 685-9729
- Https://Www.Crystalparkvfd.Com/Metro About Community
- Crystal Park Subdivision
- Seasonal Pond
Amenities
- Clubhouse
Recreation
- Tennis Courts
- Community Playground
- Community Pool
- Park
- Trails
Map
Home Values in the Area
Average Home Value in this Area
Tax History
| Year | Tax Paid | Tax Assessment Tax Assessment Total Assessment is a certain percentage of the fair market value that is determined by local assessors to be the total taxable value of land and additions on the property. | Land | Improvement |
|---|---|---|---|---|
| 2025 | $3,761 | $71,790 | -- | -- |
| 2024 | $3,578 | $62,010 | $9,310 | $52,700 |
| 2022 | $2,890 | $44,990 | $7,440 | $37,550 |
| 2021 | $3,020 | $46,280 | $7,650 | $38,630 |
| 2020 | $2,841 | $41,250 | $7,650 | $33,600 |
| 2019 | $3,043 | $41,250 | $7,650 | $33,600 |
| 2018 | $2,843 | $36,370 | $7,700 | $28,670 |
| 2017 | $2,472 | $36,370 | $7,700 | $28,670 |
| 2016 | $2,428 | $35,670 | $7,960 | $27,710 |
| 2015 | $2,423 | $35,670 | $7,960 | $27,710 |
| 2014 | $2,179 | $34,300 | $7,960 | $26,340 |
Property History
| Date | Event | Price | List to Sale | Price per Sq Ft |
|---|---|---|---|---|
| 11/24/2025 11/24/25 | For Sale | $1,399,999 | -- | $247 / Sq Ft |
Purchase History
| Date | Type | Sale Price | Title Company |
|---|---|---|---|
| Warranty Deed | $915,000 | Land Title Guarantee Company | |
| Bargain Sale Deed | -- | Unified Title Company |
Mortgage History
| Date | Status | Loan Amount | Loan Type |
|---|---|---|---|
| Open | $538,000 | New Conventional |
Source: REcolorado®
MLS Number: 2285078
APN: 74180-00-144
- 285 Forest Rd
- 6250 Coffee Pot Rd
- 6009 Olympic Rd
- 210 Waterfall Loop
- 5865 Waterfall Loop
- 213 Coffee Pot Rd
- 116 Happy Valley Rd
- 6104 Coffee Pot Rd
- 357 Big Horn Rd
- 6070 Big Horn Rd
- 6230 Waterfall Loop
- 6800 Eagle Mountain Rd
- 6060 Big Horn Rd
- 6050 Coffee Pot Rd
- 266 Aspen Ridge Rd
- 620 Steep Rd
- 342 Ponderosa View
- 316 Summit Ridge Rd
- 320 Hilton Rd
- 312 Ruxton Ave
- 312 Ruxton Ave
- 812 Prospect Place
- 11 Elk Path
- 121 Cave Ave
- 460 El Paso Blvd Unit 1
- 111 Crystal Park Rd
- 111 Crystal Park Rd Unit 1
- 111 Crystal Park Rd Unit 2
- 1311 Westend Ave
- 1303 Langmeyer St Unit 100
- 1030 Market St Unit A
- 2529 Bott Ave
- 706 S 25th St Unit A
- 2415 W Vermijo Ave
- 2908 W Bijou St
- 2626 W Pikes Peak Ave
- 2605 W Pikes Peak Ave Unit 15
- 2112 Boston Terrace
- 2409 W Colorado Ave
