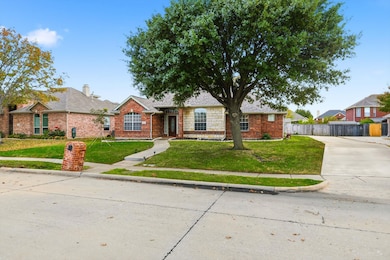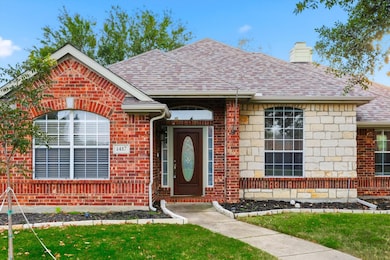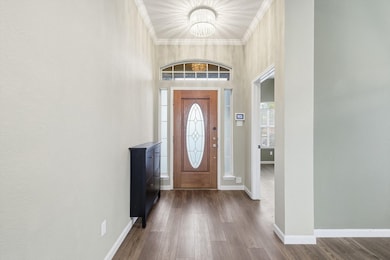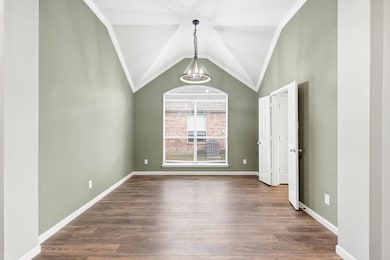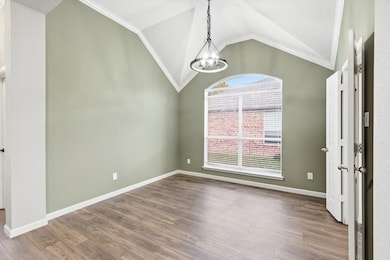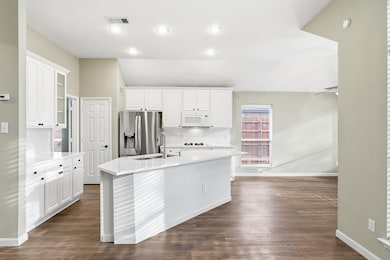1417 Grimes Dr Carrollton, TX 75010
Indian Creek NeighborhoodHighlights
- Traditional Architecture
- Breakfast Area or Nook
- Soaking Tub
- Hebron Valley Elementary School Rated A
- 2 Car Attached Garage
- 5-minute walk to Cedar Elm Park
About This Home
Move-in ready single-story home featuring 3 bedrooms, 2 bathrooms, 2 dining areas, and a large dedicated office. Washer, dryer, and refrigerator are included. The spacious open layout is ideal for both everyday living and entertaining, highlighted by a remodeled chef’s kitchen with abundant cabinetry, generous counter space, gas cooktop, granite countertops, built-in microwave, and pantry, all flowing seamlessly into the family room with fireplace. The family room and breakfast area feature a beautiful wall of windows that fills the space with natural light. The private primary suite boasts a large walk-in closet, garden tub, and separate shower, while the secondary bedrooms are thoughtfully separated for enhanced privacy.The expansive backyard offers a sizable workshop, extended concrete pad, and an extra-long side driveway—perfect for additional parking, storage, or hobby use. Within walking distance to Cedar Elm Park and offering quick access to Sam Rayburn Tollway and 121, this home delivers both comfort and exceptional convenience. Landlords require credit score of 650+, income 3x rent, one year or plus lease, pets case by case decision.
Listing Agent
Keller Williams Frisco Stars Brokerage Phone: 857-930-9036 License #0832743 Listed on: 11/18/2025

Home Details
Home Type
- Single Family
Est. Annual Taxes
- $6,497
Year Built
- Built in 1999
Lot Details
- 10,019 Sq Ft Lot
Parking
- 2 Car Attached Garage
- 2 Carport Spaces
- Additional Parking
Home Design
- Traditional Architecture
- Wood Siding
Interior Spaces
- 1,926 Sq Ft Home
- 1-Story Property
- Living Room with Fireplace
Kitchen
- Breakfast Area or Nook
- Built-In Gas Range
- Microwave
- Dishwasher
- Disposal
Bedrooms and Bathrooms
- 3 Bedrooms
- 2 Full Bathrooms
- Soaking Tub
Laundry
- Dryer
- Washer
Schools
- Hebron Valley Elementary School
- Hebron High School
Listing and Financial Details
- Residential Lease
- Property Available on 11/19/25
- Tenant pays for all utilities
- 12 Month Lease Term
- Legal Lot and Block 5 / B
- Assessor Parcel Number R199727
Community Details
Overview
- Association fees include all facilities
- Indian Creek Ranch HOA
- Cedar Elm Estates Ph I Subdivision
Pet Policy
- Pet Size Limit
- Pet Deposit $250
- 2 Pets Allowed
- Dogs and Cats Allowed
Map
Source: North Texas Real Estate Information Systems (NTREIS)
MLS Number: 21115341
APN: R199727
- 1441 Dimmit Dr
- 3805 Zavala Ct
- 1407 Pawnee Trail
- 3816 Quivera Cir
- 1372 Mae Dr
- 1305 Pawnee Trail
- 4125 Comanche Dr
- 1865 Andress Dr
- 4145 Indian Run Dr
- 4164 Comanche Dr
- 3528 Eisenhower St
- 4261 Comanche Dr
- 4108 Creekmeadow Dr
- 1464 Summerhill Dr
- 1529 Arrowhead Ln
- 4100 Creekhollow Dr
- 3309 Susan Ln
- 1104 Elk Trail
- 1112 Pawnee Trail
- 1119 Tahlequah Trail
- 1441 Kleber Dr
- 1441 Dimmit Dr
- 4025 Huffines Blvd
- 3820 Harrison Dr
- 3845 Gillespie Dr
- 3620 Huffines Blvd
- 1849 Andress Dr
- 4240 Comanche Dr
- 4041 Eisenhower St
- 4261 Comanche Dr
- 2057 W Hebron Pkwy
- 1468 Arapaho Dr
- 1144 San Saba Dr
- 3823 Branch Hollow Cir
- 1529 Arrowhead Ln Unit ID1019534P
- 1118 Tahlequah Trail
- 3402 Ashleaf Dr
- 4221 Old Denton Rd
- 1220 Indian Run Dr
- 4253 Hunt Dr

