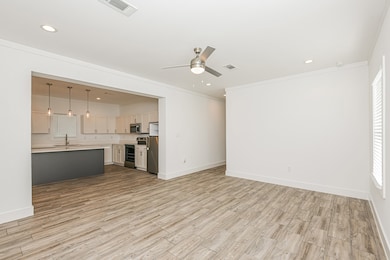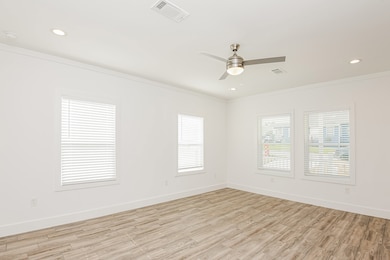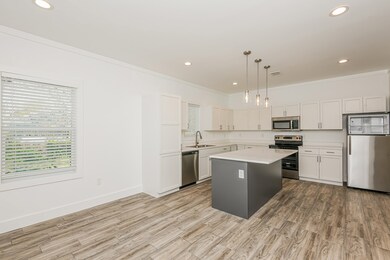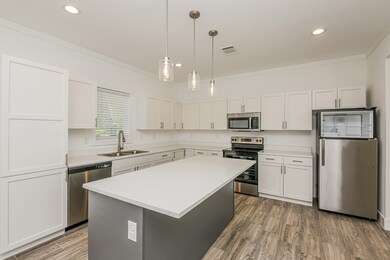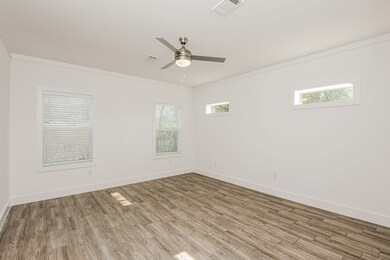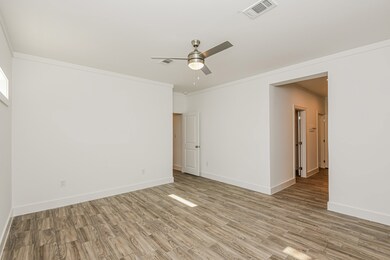1417 Illinois Ave Fort Worth, TX 76104
Mitchell Boulevard NeighborhoodAbout This Home
This pet-friendly home features modern finishes and a functional layout with ample kitchen storage, spacious living areas, and abundant natural light throughout. The private yard offers space suitable for gardening or outdoor relaxation. Conveniently located near schools, parks, dining, and local amenities. Technology-enabled maintenance services provide added convenience, and self-touring is available daily from 8 AM to 8 PM. Application details: one-time application fee of $50 per adult, a security deposit equal to one month’s rent, and applicable fees for pets ($250 non-refundable deposit + $35 per month per pet), pools ($150 per month), septic systems ($15 per month), and any applicable HOA amenity fees. We do not advertise on Craigslist or request payment by check, cash, wire transfer, or cash apps.
Listing Agent
Main Street Renewal LLC Brokerage Phone: 972-972-4318 License #0457306 Listed on: 11/25/2025
Home Details
Home Type
- Single Family
Est. Annual Taxes
- $390
Year Built
- Built in 2023
Interior Spaces
- 1,869 Sq Ft Home
- 1-Story Property
Bedrooms and Bathrooms
- 4 Bedrooms
Schools
- Charlesnas Elementary School
- Polytechni High School
Additional Features
- 5,750 Sq Ft Lot
- Central Heating and Cooling System
Listing and Financial Details
- Residential Lease
- Property Available on 11/25/25
- Tenant pays for all utilities, electricity, exterior maintenance, insurance, pool maintenance, sewer
- 12 Month Lease Term
- Tax Lot 23
- Assessor Parcel Number 00849138
Community Details
Overview
- Elston Add Subdivision
Pet Policy
- Pet Size Limit
- Pet Deposit $250
- 4 Pets Allowed
- Breed Restrictions
Map
Source: North Texas Real Estate Information Systems (NTREIS)
MLS Number: 21120563
APN: 00849138
- 1038 E Maddox Ave
- 1023 E Allen Ave
- 1107 E Allen Ave
- 1402 Dreiss St
- 1200 E Maddox Ave
- 1400 Stewart St
- 1315 Stewart St
- 1425 Evans Ave
- 1108 E Oleander St
- 962 E Oleander St
- 1426 Evans Ave
- 713 E Jefferson Ave
- 1037 E Richmond Ave
- 1156 Mansfield Ave
- 1159 Evans Ave
- 1320 E Morphy St
- 1254 E Jefferson Ave
- 1116 E Pulaski St
- 0 E Exchange Ave
- 1417 Zapateado Way
- 937 E Maddox Ave
- 1116 E Oleander St
- 1260 E Magnolia Ave
- 1500 Missouri Ave
- 1303 E Myrtle St Unit A
- 1415 South Fwy
- 1300 E Baltimore Ave
- 1431 E Maddox Ave
- 1016 E Cannon St
- 1037 E Powell Ave
- 1436 E Baltimore Ave
- 1420 E Arlington Ave Unit 2
- 1325 E Powell Ave
- 921 E Hattie St Unit ID1301587P
- 308 E Terrell Ave
- 1637 E Tucker St
- 1037 E Tucker St Unit 102
- 1924 Irma St
- 612 Luxton St Unit 202
- 615 Luxton St

