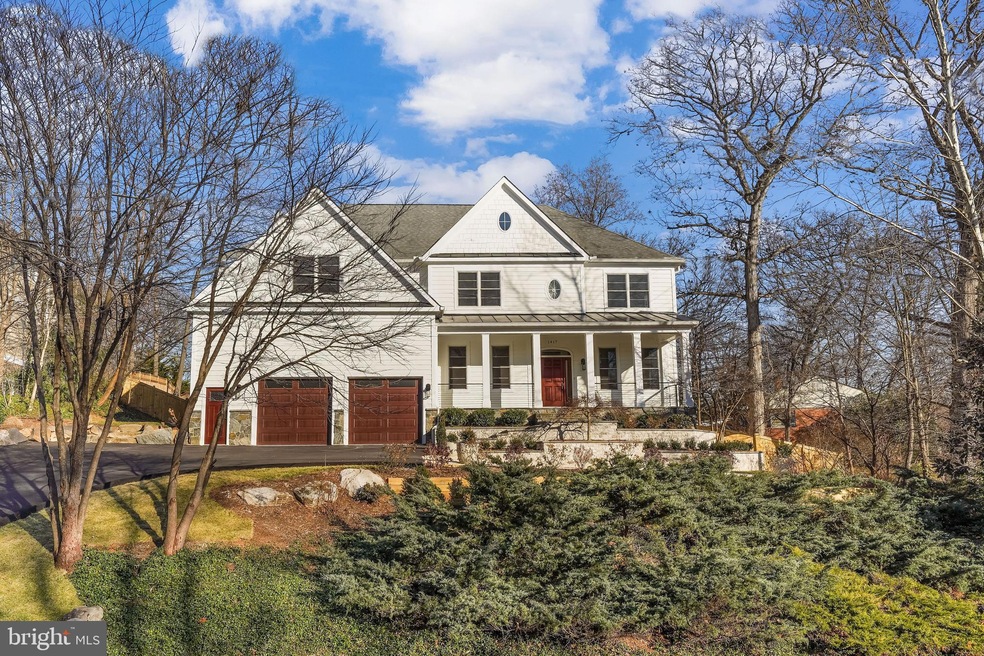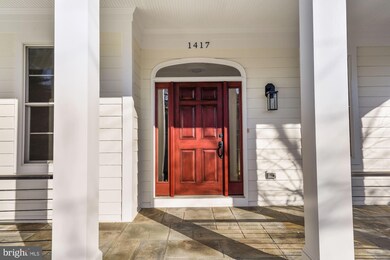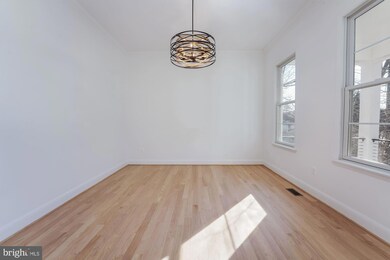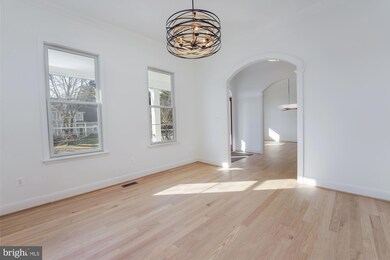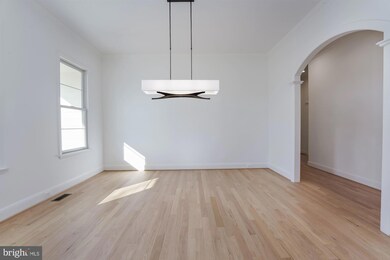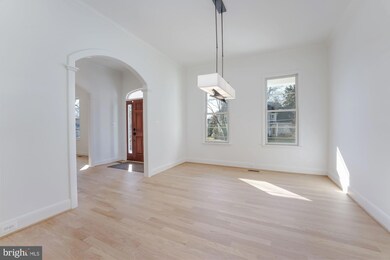
1417 Julia Ave McLean, VA 22101
Estimated Value: $2,945,001 - $3,534,000
Highlights
- Gourmet Kitchen
- Colonial Architecture
- Wood Flooring
- Sherman Elementary School Rated A
- Recreation Room
- Garden View
About This Home
As of March 2022Spectacular in all ways this Custom Transitional Colonial in the highly sought after Salona Village neighborhood has been exquisitely updated with new hardwood floors, new Kitchen, 500+ bottle wine cellar, updated bathrooms, stunning light fixtures, new driveway and garage doors and much more! The new driveway leads you to the lusciously landscaped garden into the charming front porch ready for a morning coffee or a relaxing evening. Enter into an inviting Foyer with arched doorways opening to an oversized Living Room and bright Dining Room, The Family Room features airy window treatments and a gas fireplace. New Kitchen is complete with new center island, granite countertops with under cabinet lighting and all new top of the line appliances and walk-in pantry. The Breakfast Room is surrounded by windows that overlooks the private backyard and provides access to the Patio. Also on the Main Level there is an Office, Full Bath, Mud Room and Powder Room. Upstairs, the Owner’s Suite features tray ceilings, double custom fitted walk-in Closets and and sumptuous Bath with separate vanities, soaking tub and shower. In addition, you’ll find three en-suite bedrooms and a laundry room on the Second Level. The finished walk-out Lower Level continues the amenities with a huge Recreation Room, 5th Bedroom, Full Bath, Wet Bar and new Wine Cellar. Professionally designed Backyard by Charles Owens has a stone walled Patio and gas Fire Pit, vegetable garden and is fully fenced for privacy. This property is within close proximity to Tyson Corner, I-66, I495, George Washington Parkway, Silver Line Metro and walking distance to shops and restaurants in Downtown McLean, For the lifestyle you’ve dreamed about, this home is for you.
Last Agent to Sell the Property
Washington Fine Properties, LLC License #0225059965 Listed on: 02/18/2022

Home Details
Home Type
- Single Family
Est. Annual Taxes
- $21,082
Year Built
- Built in 2008 | Remodeled in 2021
Lot Details
- 0.35 Acre Lot
- Landscaped
- Back Yard Fenced
- Property is zoned 120
Parking
- 2 Car Attached Garage
- Front Facing Garage
- Garage Door Opener
- Driveway
- On-Street Parking
Home Design
- Colonial Architecture
Interior Spaces
- Property has 3 Levels
- Wet Bar
- Tray Ceiling
- High Ceiling
- 2 Fireplaces
- Gas Fireplace
- Window Treatments
- Mud Room
- Entrance Foyer
- Family Room Off Kitchen
- Living Room
- Dining Room
- Den
- Recreation Room
- Sun or Florida Room
- Storage Room
- Utility Room
- Garden Views
- Home Security System
Kitchen
- Gourmet Kitchen
- Breakfast Area or Nook
- Built-In Oven
- Cooktop
- Built-In Microwave
- Dishwasher
- Kitchen Island
- Upgraded Countertops
- Disposal
Flooring
- Wood
- Carpet
Bedrooms and Bathrooms
- En-Suite Primary Bedroom
- En-Suite Bathroom
- Walk-In Closet
- Soaking Tub
- Walk-in Shower
Laundry
- Laundry Room
- Laundry on upper level
- Dryer
- Washer
Finished Basement
- Walk-Out Basement
- Basement Windows
Outdoor Features
- Patio
- Exterior Lighting
Schools
- Franklin Sherman Elementary School
- Longfellow Middle School
- Mclean High School
Utilities
- Central Air
- Heat Pump System
- Natural Gas Water Heater
Community Details
- No Home Owners Association
- Salona Village Subdivision
Listing and Financial Details
- Tax Lot 35
- Assessor Parcel Number 0302 17 0035
Ownership History
Purchase Details
Home Financials for this Owner
Home Financials are based on the most recent Mortgage that was taken out on this home.Purchase Details
Home Financials for this Owner
Home Financials are based on the most recent Mortgage that was taken out on this home.Similar Homes in McLean, VA
Home Values in the Area
Average Home Value in this Area
Purchase History
| Date | Buyer | Sale Price | Title Company |
|---|---|---|---|
| Chang Edward | $2,600,000 | Rgs Title | |
| Schnell Dawn Twyla | $1,880,000 | First American Title | |
| Schnell Dawn Twyla | $1,880,000 | First American Title Ins Co |
Mortgage History
| Date | Status | Borrower | Loan Amount |
|---|---|---|---|
| Closed | Chang Edward | $2,080,000 | |
| Closed | Chang Edward | $2,080,000 | |
| Previous Owner | Schnell Dawn Twyla | $500,000 | |
| Previous Owner | Schnell Dawn Twyla | $500,000 | |
| Previous Owner | Hillis Pamela A | $675,000 | |
| Previous Owner | Hillis Pamela A | $392,000 | |
| Previous Owner | Hillis Pamela A | $100,000 | |
| Previous Owner | Hillis Pamela A | $417,000 | |
| Previous Owner | Hillis Brian D | $830,000 |
Property History
| Date | Event | Price | Change | Sq Ft Price |
|---|---|---|---|---|
| 03/30/2022 03/30/22 | Sold | $2,600,000 | 0.0% | $406 / Sq Ft |
| 02/18/2022 02/18/22 | For Sale | $2,600,000 | +38.3% | $406 / Sq Ft |
| 03/29/2021 03/29/21 | Sold | $1,880,000 | +0.1% | $294 / Sq Ft |
| 03/23/2021 03/23/21 | Pending | -- | -- | -- |
| 03/23/2021 03/23/21 | For Sale | $1,879,000 | -- | $294 / Sq Ft |
Tax History Compared to Growth
Tax History
| Year | Tax Paid | Tax Assessment Tax Assessment Total Assessment is a certain percentage of the fair market value that is determined by local assessors to be the total taxable value of land and additions on the property. | Land | Improvement |
|---|---|---|---|---|
| 2024 | $30,460 | $2,578,040 | $773,000 | $1,805,040 |
| 2023 | $27,602 | $2,397,030 | $683,000 | $1,714,030 |
| 2022 | $21,022 | $1,802,150 | $497,000 | $1,305,150 |
| 2021 | $20,870 | $1,744,270 | $497,000 | $1,247,270 |
| 2020 | $21,579 | $1,788,570 | $497,000 | $1,291,570 |
| 2019 | $21,083 | $1,747,440 | $483,000 | $1,264,440 |
| 2018 | $20,038 | $1,742,440 | $478,000 | $1,264,440 |
| 2017 | $20,630 | $1,742,440 | $478,000 | $1,264,440 |
| 2016 | $19,769 | $1,673,230 | $469,000 | $1,204,230 |
| 2015 | $17,883 | $1,570,030 | $455,000 | $1,115,030 |
| 2014 | $17,593 | $1,548,030 | $433,000 | $1,115,030 |
Agents Affiliated with this Home
-
Piper Yerks

Seller's Agent in 2022
Piper Yerks
Washington Fine Properties
(703) 963-1363
74 in this area
125 Total Sales
-
Penny Yerks

Seller Co-Listing Agent in 2022
Penny Yerks
Washington Fine Properties
(703) 760-0744
40 in this area
65 Total Sales
-
Laurie Mensing

Buyer's Agent in 2022
Laurie Mensing
Long & Foster
(703) 965-8133
88 in this area
274 Total Sales
-
The Prendergast Team

Seller's Agent in 2021
The Prendergast Team
Washington Fine Properties
(703) 434-2711
87 in this area
213 Total Sales
Map
Source: Bright MLS
MLS Number: VAFX2051038
APN: 0302-17-0035
- 1428 Waggaman Cir
- 1434 Waggaman Cir
- 6519 Brawner St
- 6601 Mclean Ct
- 1404 Kurtz Rd
- 6638 Hampton View Place
- 6626 Byrns Place
- 6501 Menlo Rd
- 6654 Chilton Ct
- 6501 Halls Farm Ln
- 1544 Forest Villa Ln
- 6718 Lowell Ave Unit 406
- 6718 Lowell Ave Unit 904
- 6718 Lowell Ave Unit 407
- 6718 Lowell Ave Unit 803
- 6718 Lowell Ave Unit 503
- 6718 Lowell Ave Unit 603
- 1612 7th Place
- 6529 Sothoron Rd
- 1450 Emerson Ave Unit G04-4
- 1417 Julia Ave
- 1415 Julia Ave
- 6510 Smoot Dr
- 1423 Waggaman Cir
- 1413 Julia Ave
- 1483 Waggaman Cir
- 1420 Kurtz Rd
- 1418 Julia Ave
- 1481 Waggaman Cir
- 1422 Waggaman Cir
- 1419 Julia Ave
- 6508 Smoot Dr
- 0 Lot A1 Grady Randall Ct Unit FX10172640
- 0 Lot A1 Grady Randall Ct Unit 1000237590
- 1479 Waggaman Cir
- 1412 Julia Ave
- 6513 Smoot Dr
- 1420 Julia Ave
- 1424 Waggaman Cir
- 6507 Smoot Dr
