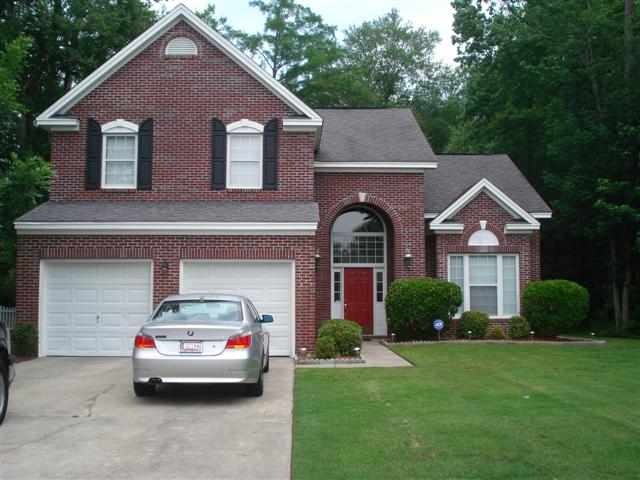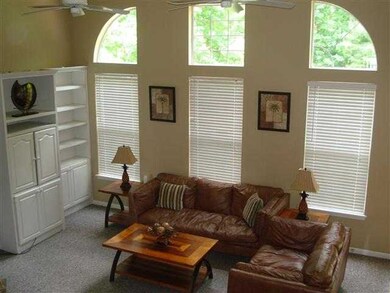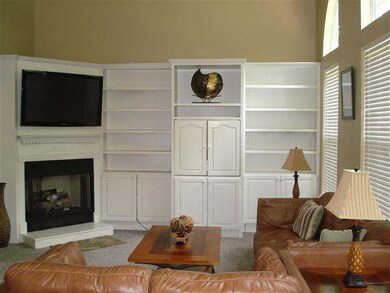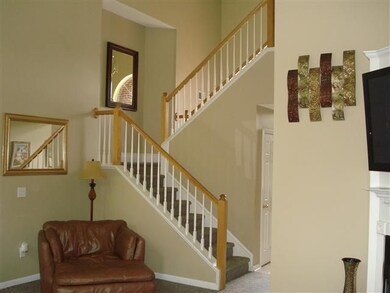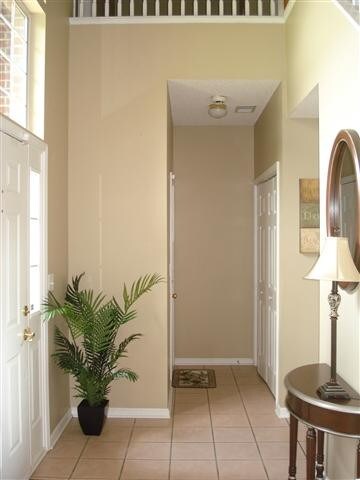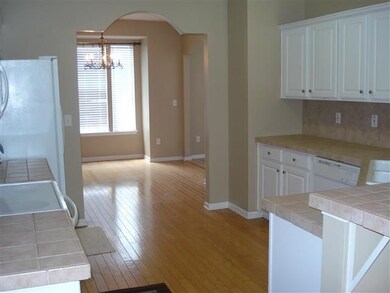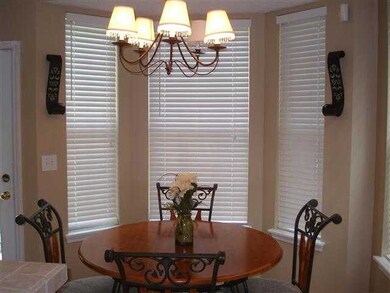
1417 Lanterns Rest Rd Myrtle Beach, SC 29579
Highlights
- Clubhouse
- Vaulted Ceiling
- Main Floor Primary Bedroom
- River Oaks Elementary School Rated A
- Traditional Architecture
- Community Pool
About This Home
As of May 2025Beautiful 3 BR/2.5 BA brick front home located in the Silver Lake section of Arrowhead Golf community. 2 story traditional style home with open floor plan. Cathedral ceiling in living/great room with open stairs to2nd floor with large loft area. Master bedroom is on the first floor with bay window. The master bath has garden tub, stall shower, linen closet, two sinks and a vanity, and a walk-in-closet. The eat in kitchen has tiled countertops, breakfast bar and backsplash. There is hardwood flooring in the kitchen & formal dining room. The great room has a gas fireplace with built-in shelving and two ceiling fans. Both upstairs bedrooms share jack and jill bath and have walk in closets. This home is located on a large lot which is semi-private with neighbors bordering only one side and wooded areas bordering rear and other side of property. There is a concrete patio and extended paver patio in the back for outdoor entertaining. An irrigation system is in place. Arrowhead Golf Community offers a community swimming pool, children's play area and lighted tennis courts. It is close to area highways 501, 31 and 17, and you can get to all local attractions, shopping, dining, MB airport, golf courses and the Beach with ease.
Last Agent to Sell the Property
Lisa Holton
RE/MAX Southern Shores NMB License #43801 Listed on: 04/04/2012

Home Details
Home Type
- Single Family
Est. Annual Taxes
- $1,252
Year Built
- Built in 2000
HOA Fees
- $37 Monthly HOA Fees
Parking
- 2 Car Attached Garage
- Garage Door Opener
Home Design
- Traditional Architecture
- Bi-Level Home
- Brick Exterior Construction
- Slab Foundation
- Vinyl Siding
- Tile
Interior Spaces
- 2,050 Sq Ft Home
- Vaulted Ceiling
- Ceiling Fan
- Insulated Doors
- Entrance Foyer
- Family Room with Fireplace
- Formal Dining Room
- Pull Down Stairs to Attic
- Fire and Smoke Detector
- Washer and Dryer Hookup
Kitchen
- Breakfast Bar
- Range
- Microwave
- Dishwasher
- Disposal
Flooring
- Carpet
- Vinyl
Bedrooms and Bathrooms
- 3 Bedrooms
- Primary Bedroom on Main
- Linen Closet
- Walk-In Closet
- Bathroom on Main Level
Schools
- Ocean Bay Elementary School
- Ocean Bay Middle School
- Carolina Forest High School
Utilities
- Central Heating and Cooling System
- Underground Utilities
- Propane
- Water Heater
- Phone Available
- Cable TV Available
Additional Features
- Patio
- Rectangular Lot
- Outside City Limits
Community Details
Recreation
- Tennis Courts
- Community Pool
Additional Features
- Clubhouse
Ownership History
Purchase Details
Home Financials for this Owner
Home Financials are based on the most recent Mortgage that was taken out on this home.Purchase Details
Home Financials for this Owner
Home Financials are based on the most recent Mortgage that was taken out on this home.Purchase Details
Home Financials for this Owner
Home Financials are based on the most recent Mortgage that was taken out on this home.Purchase Details
Purchase Details
Purchase Details
Home Financials for this Owner
Home Financials are based on the most recent Mortgage that was taken out on this home.Purchase Details
Home Financials for this Owner
Home Financials are based on the most recent Mortgage that was taken out on this home.Purchase Details
Home Financials for this Owner
Home Financials are based on the most recent Mortgage that was taken out on this home.Purchase Details
Similar Homes in Myrtle Beach, SC
Home Values in the Area
Average Home Value in this Area
Purchase History
| Date | Type | Sale Price | Title Company |
|---|---|---|---|
| Warranty Deed | $445,000 | -- | |
| Warranty Deed | $280,000 | -- | |
| Deed | $173,000 | -- | |
| Deed | $173,000 | -- | |
| Deed | $208,000 | -- | |
| Deed | $200,000 | -- | |
| Warranty Deed | $172,500 | -- | |
| Deed | $3,058,384 | -- | |
| Deed | $158,305 | -- | |
| Deed | $117,045 | -- |
Mortgage History
| Date | Status | Loan Amount | Loan Type |
|---|---|---|---|
| Open | $310,000 | New Conventional | |
| Previous Owner | $170,000 | New Conventional | |
| Previous Owner | $138,400 | Future Advance Clause Open End Mortgage | |
| Previous Owner | $177,000 | Fannie Mae Freddie Mac | |
| Previous Owner | $155,250 | Purchase Money Mortgage | |
| Previous Owner | $21,470 | Unknown | |
| Previous Owner | $2,252,538 | Purchase Money Mortgage | |
| Previous Owner | $148,398 | Purchase Money Mortgage |
Property History
| Date | Event | Price | Change | Sq Ft Price |
|---|---|---|---|---|
| 05/01/2025 05/01/25 | Sold | $445,000 | -4.3% | $211 / Sq Ft |
| 03/27/2025 03/27/25 | Price Changed | $464,900 | -2.1% | $220 / Sq Ft |
| 03/26/2025 03/26/25 | Price Changed | $474,900 | -1.0% | $225 / Sq Ft |
| 03/04/2025 03/04/25 | Price Changed | $479,900 | -4.0% | $227 / Sq Ft |
| 02/03/2025 02/03/25 | For Sale | $499,900 | +78.5% | $236 / Sq Ft |
| 09/09/2020 09/09/20 | Sold | $280,000 | 0.0% | $137 / Sq Ft |
| 07/02/2020 07/02/20 | For Sale | $279,900 | +61.8% | $137 / Sq Ft |
| 10/18/2013 10/18/13 | Sold | $173,000 | -1.1% | $84 / Sq Ft |
| 06/03/2013 06/03/13 | Pending | -- | -- | -- |
| 04/04/2012 04/04/12 | For Sale | $174,900 | -- | $85 / Sq Ft |
Tax History Compared to Growth
Tax History
| Year | Tax Paid | Tax Assessment Tax Assessment Total Assessment is a certain percentage of the fair market value that is determined by local assessors to be the total taxable value of land and additions on the property. | Land | Improvement |
|---|---|---|---|---|
| 2024 | $1,252 | $16,499 | $2,453 | $14,046 |
| 2023 | $1,252 | $16,499 | $2,453 | $14,046 |
| 2021 | $3,599 | $11,000 | $1,636 | $9,364 |
| 2020 | $685 | $7,360 | $1,636 | $5,724 |
| 2019 | $685 | $7,360 | $1,636 | $5,724 |
| 2018 | $669 | $6,974 | $1,502 | $5,472 |
| 2017 | $654 | $6,974 | $1,502 | $5,472 |
| 2016 | -- | $6,974 | $1,502 | $5,472 |
| 2015 | $638 | $6,787 | $1,503 | $5,284 |
| 2014 | $2,121 | $6,787 | $1,503 | $5,284 |
Agents Affiliated with this Home
-

Seller's Agent in 2025
Barrett Neeley
Sloan Realty Group
(843) 424-4766
5 in this area
82 Total Sales
-

Buyer's Agent in 2025
Brandon Miller
Century 21 Barefoot Realty
(843) 685-0930
4 in this area
120 Total Sales
-
D
Seller's Agent in 2020
David Levy
Beach & Forest Realty
(843) 446-3412
2 in this area
33 Total Sales
-

Seller Co-Listing Agent in 2020
Joe Levy
Beach & Forest Realty
(843) 492-1735
6 in this area
262 Total Sales
-
L
Seller's Agent in 2013
Lisa Holton
RE/MAX
-

Buyer's Agent in 2013
Jerry Pinkas Team
Jerry Pinkas R E Experts
(843) 839-9870
36 in this area
930 Total Sales
Map
Source: Coastal Carolinas Association of REALTORS®
MLS Number: 1205870
APN: 42713040015
- 1428 Lanterns Rest Rd Unit 1428
- 904 Metherton Ct
- 1487 Lanterns Rest Rd Unit 4
- 679 Riverwalk Dr Unit 202
- 679 Riverwalk Dr Unit 201
- 682 Riverwalk Dr Unit 102
- 1505 Lanterns Rest Rd Unit 301
- 683 Riverwalk Dr Unit 302
- 1525 Lanterns Rest Rd Unit 103
- 1525 Lanterns Rest Rd Unit 304
- 1525 Lanterns Rest Rd Unit 102
- 1525 Lanterns Rest Rd Unit 301 Riverwalk
- 1525 Lanterns Rest Rd Unit 203
- 686 Riverwalk Dr Unit 204
- 1529 Lanterns Rest Rd Unit 201 Riverwalk
- 690 Riverwalk Dr Unit Riverwalk 201
- 482 Pomo Dr
- 1533 Lanterns Rest Rd Unit 304
- 1533 Lanterns Rest Rd Unit 102
- 1514 Lanterns Rest Rd Unit 101
