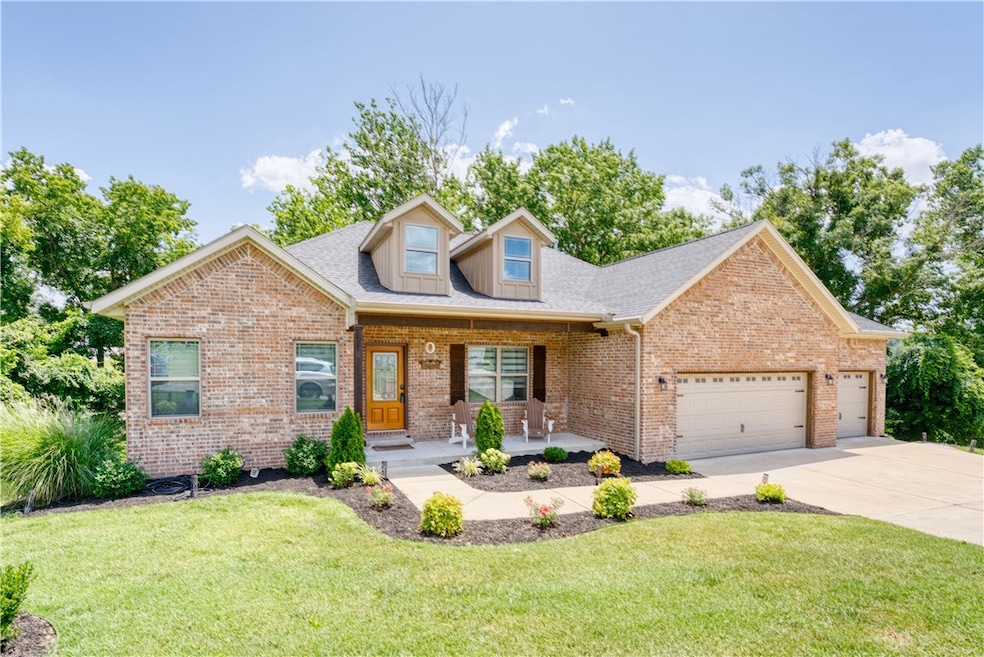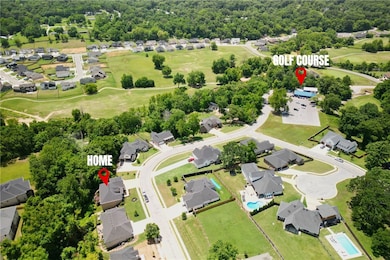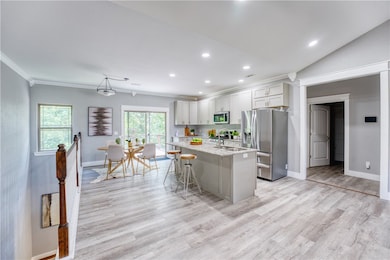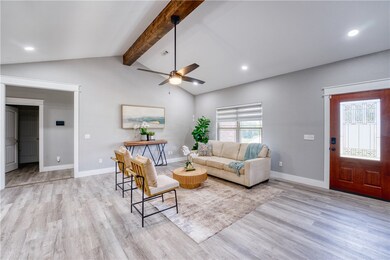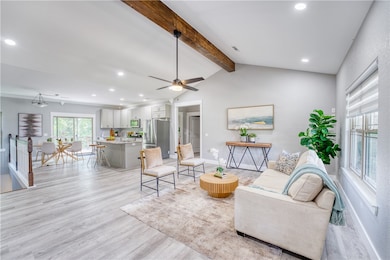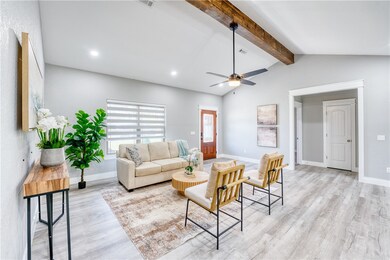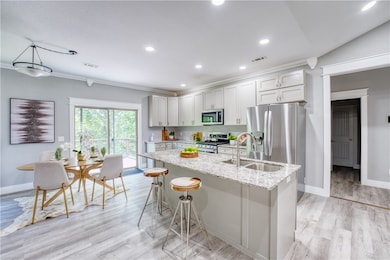1417 Lee St Pea Ridge, AR 72751
Estimated payment $2,867/month
Highlights
- Deck
- Attic
- Granite Countertops
- Property is near a park
- Bonus Room
- Covered Patio or Porch
About This Home
OWNER FINANCING AVAILABLE. Welcome to your spacious retreat near Sugar Creek Golf Course! This beautiful 4-bedroom, 3-bathroom home offers versatile living with two full living areas, perfect for multigenerational living or entertaining. Step inside to find soaring ceilings in the main living room, creating an airy and inviting space. The main level features: 3 beds, 2 full baths, open-concept kitchen and dining area, laundry room conveniently connected to the primary closet, a charming covered front porch, and a 12x12 deck off the back.
The fully finished walk-out basement includes: 1 bed, 1 full bath, office/workout room, second living room, bonus room/storage, and an oversized patio that’s perfect for outdoor gatherings. Located in a peaceful neighborhood just minutes from the golf course, this home offers plenty of room to spread out, relax, and enjoy the best of Pea Ridge living. Don’t miss the opportunity to own this versatile and beautifully designed home!
Listing Agent
Mission House Real Estate Brokerage Email: jen@missionhousere.com License #PB00079409 Listed on: 07/08/2025
Home Details
Home Type
- Single Family
Est. Annual Taxes
- $3,256
Year Built
- Built in 2021
Home Design
- Slab Foundation
- Shingle Roof
- Architectural Shingle Roof
Interior Spaces
- 3,000 Sq Ft Home
- 2-Story Property
- Ceiling Fan
- Living Room
- Bonus Room
- Storage
- Fire and Smoke Detector
- Attic
Kitchen
- Eat-In Kitchen
- Gas Range
- Microwave
- Dishwasher
- Granite Countertops
Flooring
- Carpet
- Luxury Vinyl Plank Tile
Bedrooms and Bathrooms
- 4 Bedrooms
- Split Bedroom Floorplan
- Walk-In Closet
- 3 Full Bathrooms
Laundry
- Laundry Room
- Dryer
- Washer
Finished Basement
- Walk-Out Basement
- Basement Fills Entire Space Under The House
Parking
- 3 Car Attached Garage
- Garage Door Opener
Outdoor Features
- Deck
- Covered Patio or Porch
Utilities
- Central Heating and Cooling System
- Electric Water Heater
Additional Features
- 0.38 Acre Lot
- Property is near a park
Listing and Financial Details
- Tax Lot 54
Community Details
Overview
- Sugar Creek Residence Subdivision
Recreation
- Park
Map
Home Values in the Area
Average Home Value in this Area
Tax History
| Year | Tax Paid | Tax Assessment Tax Assessment Total Assessment is a certain percentage of the fair market value that is determined by local assessors to be the total taxable value of land and additions on the property. | Land | Improvement |
|---|---|---|---|---|
| 2025 | $3,872 | $105,206 | $11,200 | $94,006 |
| 2024 | $3,791 | $105,206 | $11,200 | $94,006 |
| 2023 | $3,611 | $63,458 | $3,800 | $59,658 |
| 2022 | $3,388 | $63,458 | $3,800 | $59,658 |
| 2021 | $207 | $3,800 | $3,800 | $0 |
| 2020 | $195 | $3,200 | $3,200 | $0 |
| 2019 | $195 | $3,200 | $3,200 | $0 |
| 2018 | $195 | $3,200 | $3,200 | $0 |
| 2017 | $182 | $3,200 | $3,200 | $0 |
| 2016 | $182 | $3,200 | $3,200 | $0 |
| 2015 | $285 | $5,000 | $5,000 | $0 |
| 2014 | $285 | $5,000 | $5,000 | $0 |
Property History
| Date | Event | Price | List to Sale | Price per Sq Ft | Prior Sale |
|---|---|---|---|---|---|
| 12/07/2025 12/07/25 | Pending | -- | -- | -- | |
| 11/04/2025 11/04/25 | Price Changed | $495,000 | -5.7% | $165 / Sq Ft | |
| 09/23/2025 09/23/25 | Price Changed | $525,000 | -4.5% | $175 / Sq Ft | |
| 07/16/2025 07/16/25 | Price Changed | $550,000 | -6.0% | $183 / Sq Ft | |
| 07/08/2025 07/08/25 | Price Changed | $585,000 | +20.6% | $195 / Sq Ft | |
| 07/08/2025 07/08/25 | For Sale | $485,000 | +16.9% | $162 / Sq Ft | |
| 11/18/2021 11/18/21 | Sold | $415,000 | -13.5% | $138 / Sq Ft | View Prior Sale |
| 10/19/2021 10/19/21 | Pending | -- | -- | -- | |
| 08/02/2021 08/02/21 | For Sale | $480,000 | -- | $160 / Sq Ft |
Purchase History
| Date | Type | Sale Price | Title Company |
|---|---|---|---|
| Special Warranty Deed | -- | None Listed On Document | |
| Warranty Deed | $415,000 | Waco Title | |
| Warranty Deed | $15,000 | None Available | |
| Commissioners Deed | -- | None Available | |
| Warranty Deed | $30,000 | Bronson Title Services Inc |
Mortgage History
| Date | Status | Loan Amount | Loan Type |
|---|---|---|---|
| Previous Owner | $332,000 | New Conventional |
Source: Northwest Arkansas Board of REALTORS®
MLS Number: 1313970
APN: 13-01411-000
- 1421 Lee St
- Lot 36 & 37 Hopkins Ln
- Lot 36 Hopkins Ln
- 2170 Hopkins Ln
- Lot 37 Hopkins Ln
- 1596 Winters St
- 1965 Collins Dr
- 2612 Fairway Cir
- 5AC Captain Miller Blvd
- 1301 Bunker Dr
- 1229 Bunker Dr
- 1125 Bunker Dr
- 0 Sugar Creek Rd
- 21.4 AC Sugar Creek Rd
- 21 AC Sugar Creek Rd
- 2585 Peck Rd
- 575 Sugar Creek Rd
- 560 Forrest Dr
- 561 Oneida Cir
- 738 Cardin Spur
