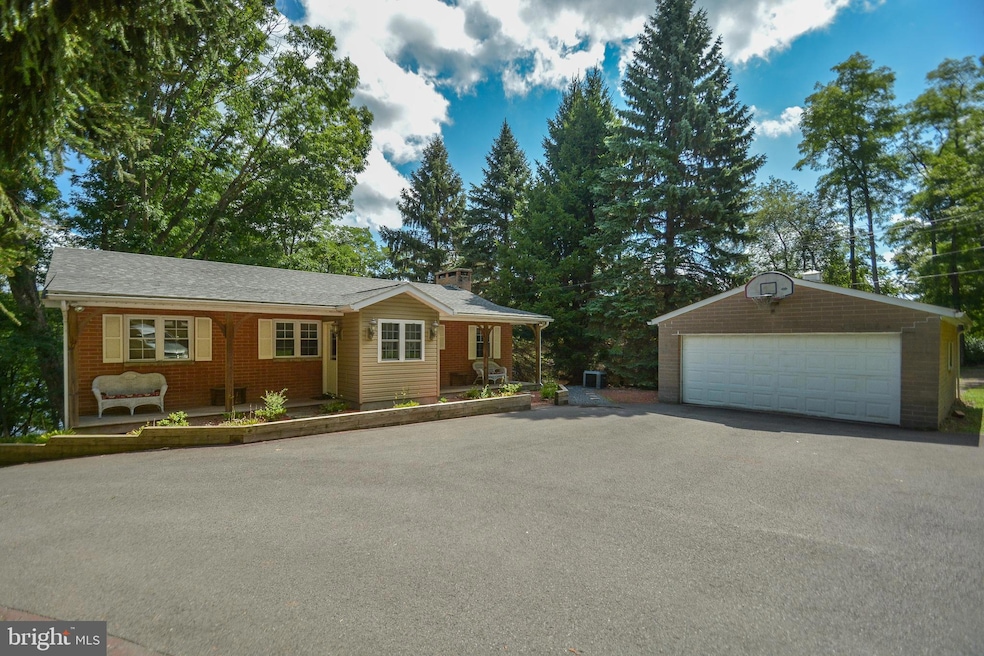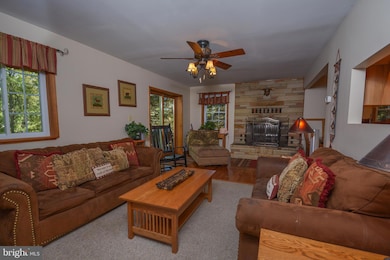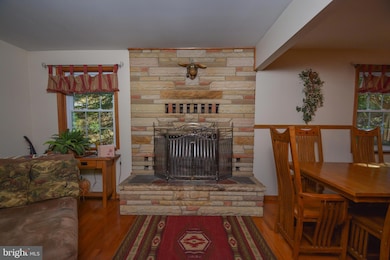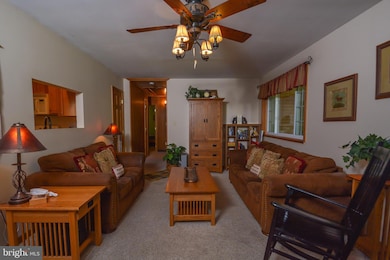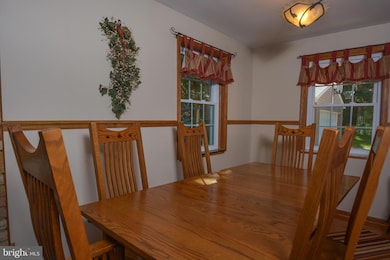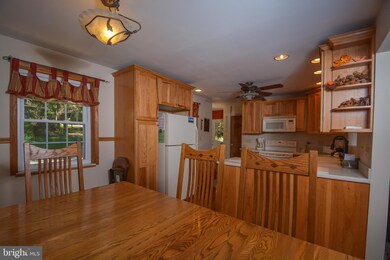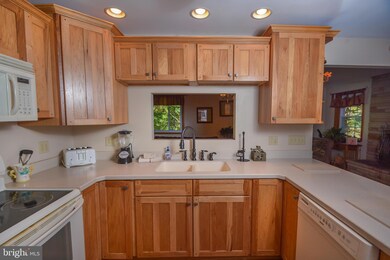1417 Marsh Hill Rd McHenry, MD 21541
Estimated payment $7,009/month
Highlights
- 101 Feet of Waterfront
- 2 Dock Slips
- Rambler Architecture
- Accident Elementary School Rated 9+
- Lake View
- 1 Fireplace
About This Home
4BR, 2.5BA lakefront vacation rental on Marsh Hill Road! 101+ feet of waterfront, Type A dock with deep water and no HOA! Inside you'll find an updated kitchen, impressive wood burning fireplace, multiple living areas, cozy game room and sauna! Very private setting with mature trees, firepit, hot tub with water views, covered porch + newer deck along with a brick patio area. Ample parking area (paved) and a detached garage. Close to ski access & chair #5 at Wisp Ski Resort. Pellet stove for backup heat on the lower level. Established vacation rental "All About Me". Rental income range last few years $35-46k in annual income. Offered mostly furnished! Home will need to be connected to public water prior to settlement.
Listing Agent
(301) 501-0420 jay@deepcreeksales.com Taylor Made Deep Creek Vacations & Sales Listed on: 05/30/2025
Home Details
Home Type
- Single Family
Est. Annual Taxes
- $8,209
Year Built
- Built in 1959
Lot Details
- 0.77 Acre Lot
- 101 Feet of Waterfront
- Home fronts navigable water
- Property is in very good condition
Parking
- 2 Car Detached Garage
- Oversized Parking
- Parking Storage or Cabinetry
- Driveway
Home Design
- Rambler Architecture
- Brick Exterior Construction
- Block Foundation
- Slab Foundation
Interior Spaces
- Property has 2 Levels
- Furnished
- Ceiling Fan
- 1 Fireplace
- Lake Views
Bedrooms and Bathrooms
Finished Basement
- Heated Basement
- Interior and Exterior Basement Entry
Outdoor Features
- Water Access
- Property is near a lake
- Physical Dock Slip Conveys
- 2 Dock Slips
- 2 Powered Boats Permitted
Schools
- Northern Middle School
- Northern Garrett High School
Utilities
- 90% Forced Air Heating and Cooling System
- Heating System Powered By Leased Propane
- Public Hookup Available For Sewer
- Well
- Electric Water Heater
- Septic Tank
Community Details
- No Home Owners Association
- Marsh Hill Road Subdivision
- Property Manager
Listing and Financial Details
- Assessor Parcel Number 1218021218
Map
Home Values in the Area
Average Home Value in this Area
Tax History
| Year | Tax Paid | Tax Assessment Tax Assessment Total Assessment is a certain percentage of the fair market value that is determined by local assessors to be the total taxable value of land and additions on the property. | Land | Improvement |
|---|---|---|---|---|
| 2025 | $10,264 | $798,267 | $0 | $0 |
| 2024 | $9,364 | $702,833 | $0 | $0 |
| 2023 | $8,157 | $607,400 | $415,300 | $192,100 |
| 2022 | $8,083 | $597,400 | $0 | $0 |
| 2021 | $7,977 | $587,400 | $0 | $0 |
| 2020 | $7,841 | $577,400 | $415,300 | $162,100 |
| 2019 | $7,841 | $577,400 | $415,300 | $162,100 |
| 2018 | $7,459 | $577,400 | $415,300 | $162,100 |
| 2017 | $7,175 | $580,000 | $0 | $0 |
| 2016 | -- | $580,000 | $0 | $0 |
| 2015 | -- | $580,000 | $0 | $0 |
| 2014 | -- | $611,400 | $0 | $0 |
Property History
| Date | Event | Price | List to Sale | Price per Sq Ft |
|---|---|---|---|---|
| 05/30/2025 05/30/25 | For Sale | $1,200,000 | -- | $528 / Sq Ft |
Purchase History
| Date | Type | Sale Price | Title Company |
|---|---|---|---|
| Deed | $555,000 | -- |
Mortgage History
| Date | Status | Loan Amount | Loan Type |
|---|---|---|---|
| Closed | -- | No Value Available |
Source: Bright MLS
MLS Number: MDGA2009686
APN: 18-021218
- 1488 Marsh Hill Rd
- 1321 Marsh Hill Rd
- 76 Bright Passage Rd
- 750 Wisp Mountain Rd Unit B
- 758 Wisp Mountain Rd Unit 9A
- 1723 Marsh Hill Rd
- 887 Deep Creek Dr
- 165 Parkside Ct N
- 106 Snowhaven Ln
- 110 Sundance Way
- Lot 47 Mountaintop Rd
- 1278 Deep Creek Dr Unit 3
- Lot 85 Snowhaven Ln
- 188 Highline Dr
- Lot 79 Sundance Way
- Lot 69 Sundance Way
- Lot 81 Sundance Way
- 16 Cedar Shores Dr Unit 12
- Lot 5 Marsh Hill Rd
- Lot 3 Marsh Hill Rd
- 400 E Alder St Unit 3
- 107 4th St Unit 5
- 500 Shaffer St
- 43 Maple St
- 248 W Fairview St
- 28 Holler Rd Unit 15
- 507 Simons Rd
- 2010 Bayberry Dr
- 89 2nd St Unit A
- 14818 Broadway St
- 191 Park Ave
- 20 W College Ave Unit A
- 84 Bowery St Unit 1
- 143 Washington St Unit B
- 36 Wilson Ave
- 9 Jacob St Unit 9 Rear
- 15 W Church St Unit C
- 41 Morgantown St Unit 7
- 41 Morgantown St Unit 5
- 114 W Berkeley St Unit 114
