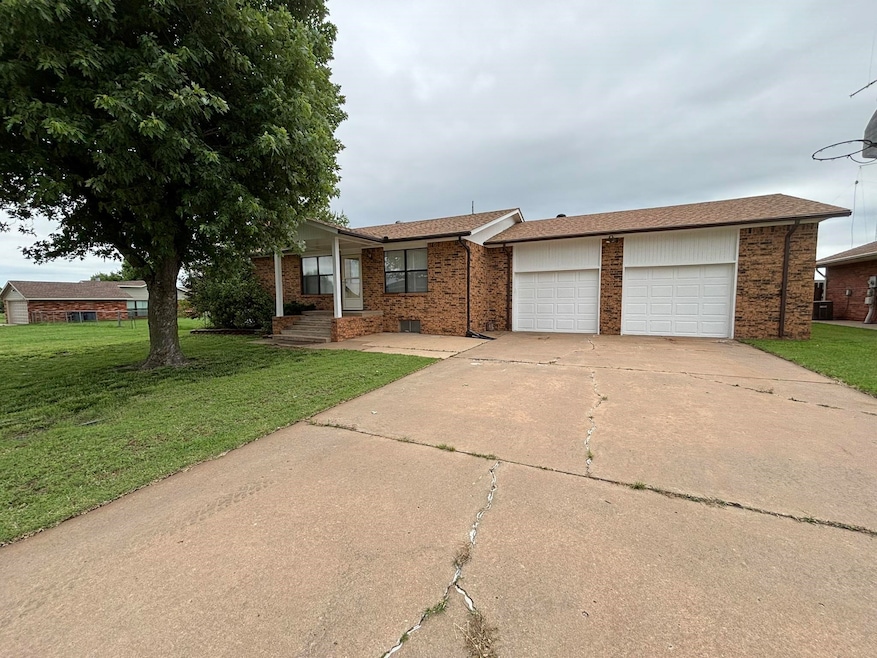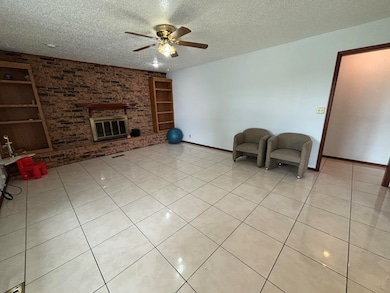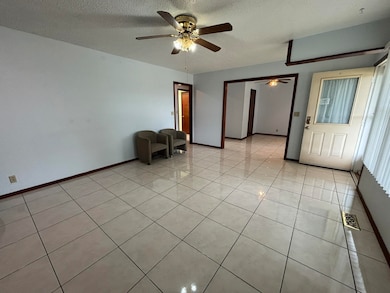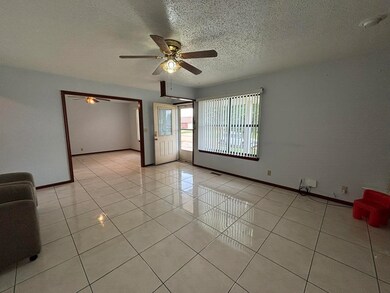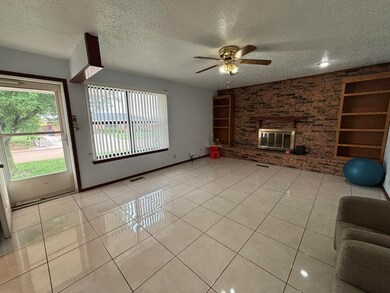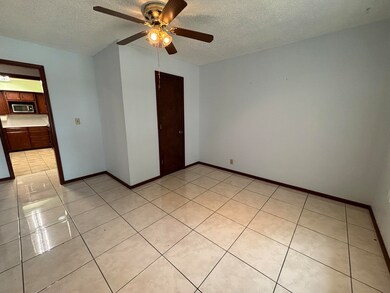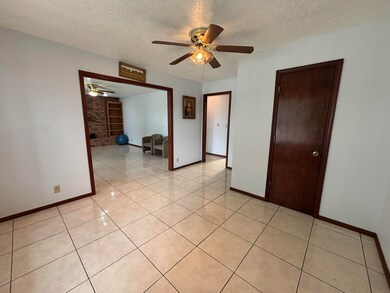
Estimated payment $1,373/month
Highlights
- Traditional Architecture
- Wood Flooring
- Shades
- Pioneer-Pleasant Vale Elementary School Rated A-
- Covered Patio or Porch
- 2 Car Attached Garage
About This Home
This charming home in Enid, OK, located within the highly regarded Pioneer Pleasant Vale school district, offers both comfort and functionality for a variety of living arrangements. Featuring four bedrooms, two full bathrooms, and two distinct living areas, the layout is well-suited for families, multi-generational households, or those who enjoy hosting guests. Three of the bedrooms are located in the finished lower level, along with a spacious second living area that includes a cozy fireplace, a full bathroom, and a convenient laundry area. This space offers privacy and versatility, making it ideal for guests, teens, or extended family. Upstairs, the primary bedroom provides a private retreat, offering a full floor of separation from the rest of the household. The main level also features a formal dining area adjacent to the kitchen, perfect for holiday gatherings. The kitchen itself opens onto a covered patio, allowing for seamless indoor-outdoor entertaining. Additional highlights include a fully fenced yard, ideal for children or pets, and an oversized two-car attached garage complete with a small workshop area. Whether you're looking for space, comfort, or a flexible layout, this home offers a thoughtful blend of practicality and charm.
Home Details
Home Type
- Single Family
Est. Annual Taxes
- $1,428
Year Built
- Built in 1983
Lot Details
- Lot Dimensions are 75'x125'
- West Facing Home
- Wood Fence
Home Design
- Traditional Architecture
- Brick Veneer
- Composition Roof
Interior Spaces
- 2,178 Sq Ft Home
- 2-Story Property
- Ceiling Fan
- Double Pane Windows
- Shades
- Entryway
- Family Room with Fireplace
- Living Room with Fireplace
- Finished Basement
Kitchen
- Electric Oven or Range
- Microwave
- Dishwasher
Flooring
- Wood
- Ceramic Tile
Bedrooms and Bathrooms
- 4 Bedrooms
- 2 Full Bathrooms
Parking
- 2 Car Attached Garage
- Oversized Parking
- Workshop in Garage
- Garage Door Opener
Additional Features
- Covered Patio or Porch
- Central Heating and Cooling System
Community Details
- Pioneer Trail Addn Subdivision
Listing and Financial Details
- Assessor Parcel Number 3877-00-003-003-0-010-00
Map
Home Values in the Area
Average Home Value in this Area
Tax History
| Year | Tax Paid | Tax Assessment Tax Assessment Total Assessment is a certain percentage of the fair market value that is determined by local assessors to be the total taxable value of land and additions on the property. | Land | Improvement |
|---|---|---|---|---|
| 2024 | $1,428 | $16,742 | $1,500 | $15,242 |
| 2023 | $1,383 | $16,254 | $1,500 | $14,754 |
| 2022 | $1,370 | $16,254 | $1,500 | $14,754 |
| 2021 | $1,393 | $16,280 | $1,476 | $14,804 |
| 2020 | $1,450 | $15,805 | $1,416 | $14,389 |
| 2019 | $1,266 | $15,053 | $1,460 | $13,593 |
| 2018 | $1,197 | $13,799 | $1,498 | $12,301 |
| 2017 | $1,149 | $13,142 | $1,500 | $11,642 |
| 2016 | $1,357 | $15,397 | $1,488 | $13,909 |
| 2015 | $1,286 | $14,664 | $1,687 | $12,977 |
| 2014 | -- | $14,664 | $1,687 | $12,977 |
Property History
| Date | Event | Price | List to Sale | Price per Sq Ft | Prior Sale |
|---|---|---|---|---|---|
| 10/29/2025 10/29/25 | Price Changed | $238,500 | -0.2% | $110 / Sq Ft | |
| 08/06/2025 08/06/25 | Price Changed | $239,000 | -4.4% | $110 / Sq Ft | |
| 06/18/2025 06/18/25 | For Sale | $249,900 | +110.0% | $115 / Sq Ft | |
| 05/30/2013 05/30/13 | Sold | $119,000 | -4.7% | $55 / Sq Ft | View Prior Sale |
| 04/16/2013 04/16/13 | Pending | -- | -- | -- | |
| 04/12/2013 04/12/13 | For Sale | $124,900 | -- | $57 / Sq Ft |
Purchase History
| Date | Type | Sale Price | Title Company |
|---|---|---|---|
| Quit Claim Deed | -- | -- | |
| Warranty Deed | -- | None Available | |
| Warranty Deed | $119,000 | None Available | |
| Interfamily Deed Transfer | -- | Maun Steet Title |
Mortgage History
| Date | Status | Loan Amount | Loan Type |
|---|---|---|---|
| Previous Owner | $66,201 | Future Advance Clause Open End Mortgage | |
| Previous Owner | $45,000 | Credit Line Revolving |
About the Listing Agent

This team has so much to offer the active buyer or seller. From Spanish speaking agents to former Rugby players to a down home country boy raised in Fairview, OK . Our team offers an ability to make a customer feel at home no matter where that is currently or where it is going to be. The Sondra Knows Team can help find and negotiate terms on the home or land you have always wanted, and pride ourselves on a professional friendly service that you will come back to every time!
Sondra's Other Listings
Source: Northwest Oklahoma Association of REALTORS®
MLS Number: 20250821
APN: 3877-00-003-003-0-010-00
- 7 S 30th Tract G St
- 9 S 30th Tract I St
- 1005 Freeland Dr
- 8 S 30th Tract H St
- 3010 Forestridge Dr
- 3014 Forestridge Dr
- 918 Valley View Rd
- 5 S 30th Tract St E
- 6 S 30th Tract F St
- 10 S 30th Tract J St
- 3605 Antelope Dr
- 3 S 16th Tract C St
- 4 S 16th Tract D St
- 1 S 16th Tract A St
- 2763 Shirley Dr
- 2 S 16th Tract B St
- 419 S 20th St
- 336 Lakeview Dr
- 2005 E Cherokee Ave
- 1613 E Park Ave
- 1002 Northridge Ln
- 926 Northridge Ln
- 831 E Oklahoma Ave
- 212 W Birch Ave
- 1401 Hite Blvd
- 4121 S Van Buren St
- 302 E Cornell Ave
- 2225 Fountain Lake Ave
- 1410 W Willow Rd
- 2501 Hunters Hill Dr
- 408 N Oakwood Rd
- 4101 S La Mesa Dr
- 4810 Spring Ridge Rd
- 5506 W Chestnut Ave
- 6102 W Chestnut Ave
- 400 E Jack Choate Ave
