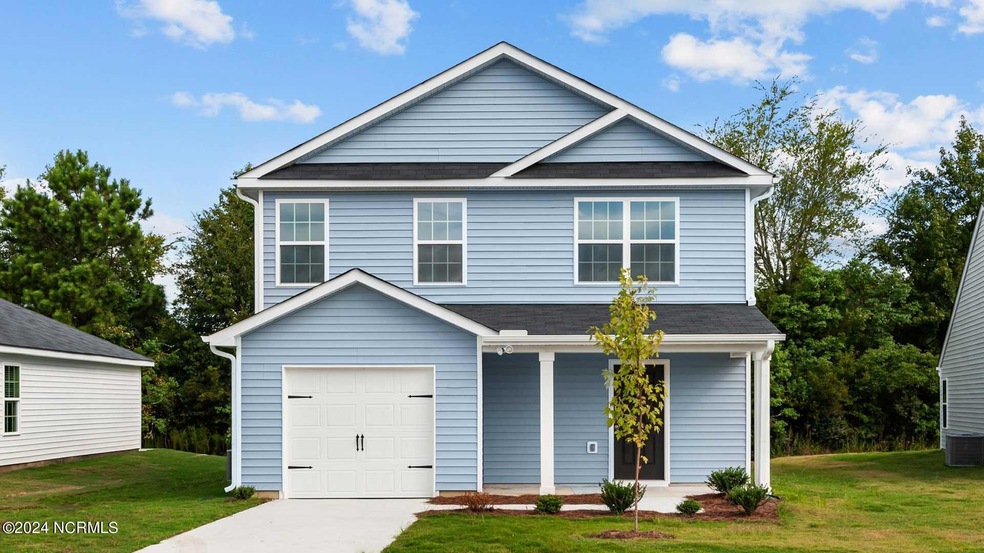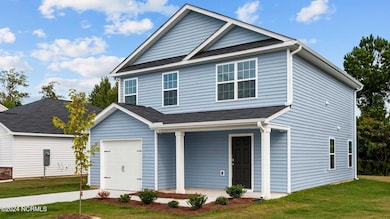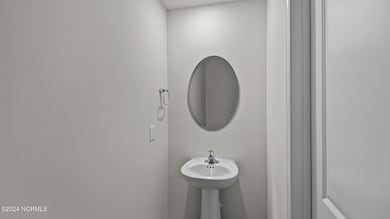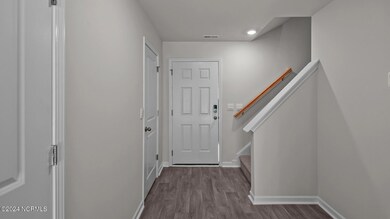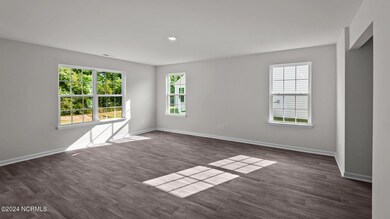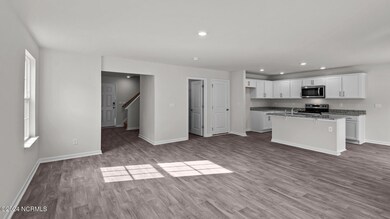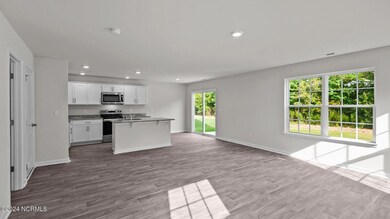
1417 N Wilshire Ct Kinston, NC 28504
Highlights
- 1 Car Attached Garage
- Porch
- Patio
- Thermal Windows
- Interior Lot
- Entrance Foyer
About This Home
As of December 2024Welcome to this beautifully designed three-bedroom, 2.5-bath home that perfectly balances comfort and style. As you enter, you'll find a convenient powder room in the foyer, ideal for guests. The living space is flooded with natural light, creating a warm and inviting atmosphere. The open-concept living room flows effortlessly into the kitchen, making it perfect for entertaining or family gatherings. The kitchen is a chef's dream, featuring stunning granite countertops, a spacious island that provides ample prep space, and soft-close cabinets that add a touch of elegance. Equipped with modern stainless-steel appliances, this kitchen also includes a cozy breakfast nook, perfect for enjoying your morning coffee or casual meals. Throughout the main level, you'll appreciate the durability and aesthetic appeal of Mohawk vinyl flooring, while soft carpeting upstairs creates a comfortable retreat in the bedrooms. Venture outside to discover a professionally designed yard, offering both beauty and functionality--a perfect space for outdoor gatherings, gardening, or simply relaxing in the fresh air. The home's curb appeal is enhanced by a stylish craftsman panel garage door, providing a classic touch. Energy efficiency is a key highlight of this home, with LED lighting throughout to help reduce utility costs while being environmentally friendly. This home not only meets your needs but also exceeds your expectations with its thoughtful layout and modern amenities. Don't miss the opportunity to make this exceptional property your own! Conveniently nestled in Kinston, NC, at the center of Greenville, New Bern, and Goldsboro, this home offers easy access to shopping, dining, and entertainment options! Schedule your private tour today! Photos are representational, and colors and materials may vary. Buyers to receive up to 10k in Seller Paid Closing Costs with use of preferred lender + attorney!
Last Agent to Sell the Property
D.R. Horton, Inc. License #330303 Listed on: 05/13/2024
Home Details
Home Type
- Single Family
Year Built
- Built in 2024
Lot Details
- 7,405 Sq Ft Lot
- Lot Dimensions are 60x150
- Interior Lot
HOA Fees
- $20 Monthly HOA Fees
Home Design
- Slab Foundation
- Wood Frame Construction
- Shingle Roof
- Shake Siding
- Vinyl Siding
- Stick Built Home
Interior Spaces
- 1,669 Sq Ft Home
- 2-Story Property
- Thermal Windows
- Entrance Foyer
- Combination Dining and Living Room
- Luxury Vinyl Plank Tile Flooring
- Pull Down Stairs to Attic
Kitchen
- Stove
- Built-In Microwave
- Dishwasher
Bedrooms and Bathrooms
- 3 Bedrooms
Parking
- 1 Car Attached Garage
- Front Facing Garage
- Garage Door Opener
- Driveway
- Off-Street Parking
Eco-Friendly Details
- ENERGY STAR/CFL/LED Lights
Outdoor Features
- Patio
- Porch
Schools
- Northwest Elementary School
- Rochelle Middle School
- Kinston High School
Utilities
- Forced Air Heating and Cooling System
- Heat Pump System
- Electric Water Heater
- Municipal Trash
Community Details
- Butterfield Homeowners Asn Association, Phone Number (252) 329-7368
- Butterfield Subdivision
- Maintained Community
Listing and Financial Details
- Tax Lot B9
- Assessor Parcel Number 4515-58-1941
Similar Homes in Kinston, NC
Home Values in the Area
Average Home Value in this Area
Property History
| Date | Event | Price | Change | Sq Ft Price |
|---|---|---|---|---|
| 12/27/2024 12/27/24 | Sold | $231,490 | 0.0% | $139 / Sq Ft |
| 11/19/2024 11/19/24 | Pending | -- | -- | -- |
| 09/28/2024 09/28/24 | Price Changed | $231,490 | -4.1% | $139 / Sq Ft |
| 09/04/2024 09/04/24 | Price Changed | $241,490 | -2.0% | $145 / Sq Ft |
| 08/22/2024 08/22/24 | Price Changed | $246,490 | -2.0% | $148 / Sq Ft |
| 08/21/2024 08/21/24 | Price Changed | $251,490 | +4.1% | $151 / Sq Ft |
| 08/21/2024 08/21/24 | Price Changed | $241,490 | -4.0% | $145 / Sq Ft |
| 05/13/2024 05/13/24 | For Sale | $251,490 | -- | $151 / Sq Ft |
Tax History Compared to Growth
Agents Affiliated with this Home
-
Vaneishia James
V
Seller's Agent in 2024
Vaneishia James
D.R. Horton, Inc.
(252) 525-0109
15 in this area
24 Total Sales
-
Janet Rogers

Seller Co-Listing Agent in 2024
Janet Rogers
D.R. Horton, Inc.
(252) 259-8017
43 in this area
603 Total Sales
Map
Source: Hive MLS
MLS Number: 100444312
- Sanford Plan at Butterfield
- 1430 N Wilshire Ct
- 1505 Saint James Place
- 1704 Sunset Ave
- 1601 Cambridge Dr
- 1000 Oriental Ave
- 1906 Essex St
- 1301 Par Dr
- 1902 York St
- 0 Sweetbriar Cir Unit 100498907
- 1404 Hull Rd
- 1201 Sutton Dr
- 1912 Greenbriar Rd
- 1907 Pawnee Dr
- 2106 Saint George Place
- 809 Greenbriar Rd
- 1909 Pawnee Dr
- 1104 Margaret Ln
- 1904 Sedgefield Dr
- 1803 Sedgefield Dr
