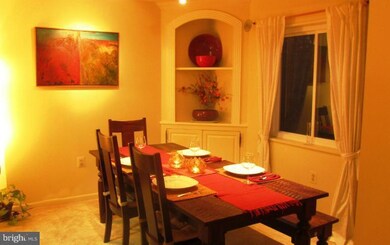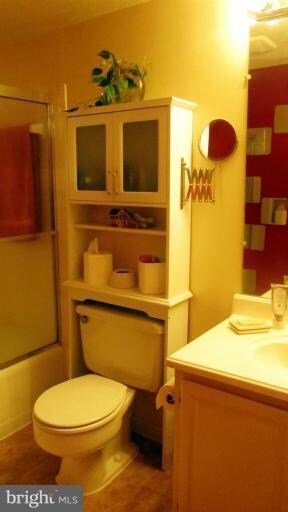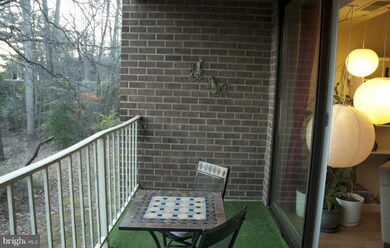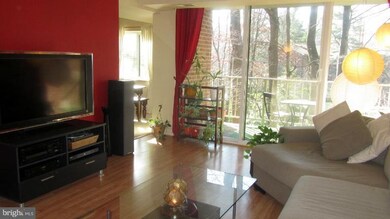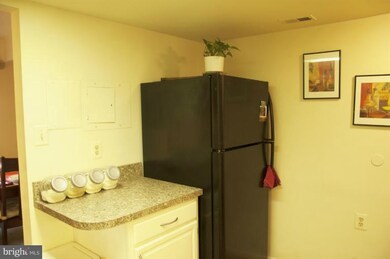
1417 Northgate Square Unit 12B Reston, VA 20190
Lake Anne NeighborhoodHighlights
- Contemporary Architecture
- Traditional Floor Plan
- Tennis Courts
- Langston Hughes Middle School Rated A-
- Community Indoor Pool
- 4-minute walk to Lake Anne Recreation Area
About This Home
As of September 2016Wow! Beautiful Condo within walking distance of Lake Anne and a short drive to Reston Town Ctr. Close to the future Wiehle Ave. Metro. Very well maintained with Updated Kitchen, new Countertops and newer Appliances. Large Living Rm and Master Bed (with a big walk-in closet) and separate Dining Rm. All Utilities and maintenance of all systems included in Condo Fees. Backs to Trees with great views.
Last Agent to Sell the Property
Long & Foster Real Estate, Inc. License #0225194910 Listed on: 12/03/2011

Last Buyer's Agent
Victoria Robertson
Samson Properties

Property Details
Home Type
- Condominium
Est. Annual Taxes
- $2,101
Year Built
- Built in 1971
HOA Fees
Parking
- Unassigned Parking
Home Design
- Contemporary Architecture
- Brick Exterior Construction
- Shingle Siding
Interior Spaces
- 986 Sq Ft Home
- Property has 1 Level
- Traditional Floor Plan
- Built-In Features
- Living Room
- Dining Room
- Stacked Washer and Dryer
Kitchen
- Self-Cleaning Oven
- Stove
- Range Hood
- Microwave
- Ice Maker
- Dishwasher
- Disposal
Bedrooms and Bathrooms
- 2 Main Level Bedrooms
- En-Suite Primary Bedroom
- En-Suite Bathroom
- 2 Full Bathrooms
Home Security
Utilities
- Forced Air Heating and Cooling System
- Natural Gas Water Heater
- Multiple Phone Lines
- Cable TV Available
Additional Features
- Balcony
- Property is in very good condition
Listing and Financial Details
- Assessor Parcel Number 17-2-35-17-12B
Community Details
Overview
- Association fees include air conditioning, common area maintenance, electricity, exterior building maintenance, gas, heat, management, insurance, pool(s), reserve funds, road maintenance, sewer, snow removal, trash, water
- Low-Rise Condominium
- Northgate Community
- The community has rules related to alterations or architectural changes, covenants
Amenities
- Picnic Area
- Common Area
- Community Center
Recreation
- Tennis Courts
- Community Playground
- Community Indoor Pool
- Jogging Path
Security
- Fire and Smoke Detector
Ownership History
Purchase Details
Home Financials for this Owner
Home Financials are based on the most recent Mortgage that was taken out on this home.Purchase Details
Home Financials for this Owner
Home Financials are based on the most recent Mortgage that was taken out on this home.Purchase Details
Home Financials for this Owner
Home Financials are based on the most recent Mortgage that was taken out on this home.Purchase Details
Home Financials for this Owner
Home Financials are based on the most recent Mortgage that was taken out on this home.Purchase Details
Home Financials for this Owner
Home Financials are based on the most recent Mortgage that was taken out on this home.Similar Homes in Reston, VA
Home Values in the Area
Average Home Value in this Area
Purchase History
| Date | Type | Sale Price | Title Company |
|---|---|---|---|
| Warranty Deed | $213,000 | Kensington Vanguard Nls | |
| Warranty Deed | $188,000 | -- | |
| Deed | $21,550 | -- | |
| Deed | $159,500 | -- | |
| Deed | $66,000 | -- |
Mortgage History
| Date | Status | Loan Amount | Loan Type |
|---|---|---|---|
| Open | $195,950 | New Conventional | |
| Closed | $209,142 | FHA | |
| Previous Owner | $150,400 | New Conventional | |
| Previous Owner | $174,500 | New Conventional | |
| Previous Owner | $14,400 | Credit Line Revolving | |
| Previous Owner | $172,400 | New Conventional | |
| Previous Owner | $159,500 | New Conventional | |
| Previous Owner | $63,600 | No Value Available |
Property History
| Date | Event | Price | Change | Sq Ft Price |
|---|---|---|---|---|
| 09/15/2016 09/15/16 | Sold | $213,000 | +1.4% | $216 / Sq Ft |
| 07/19/2016 07/19/16 | Pending | -- | -- | -- |
| 06/17/2016 06/17/16 | For Sale | $210,000 | -1.4% | $213 / Sq Ft |
| 06/16/2016 06/16/16 | Off Market | $213,000 | -- | -- |
| 01/10/2012 01/10/12 | Sold | $188,000 | -2.3% | $191 / Sq Ft |
| 12/06/2011 12/06/11 | Pending | -- | -- | -- |
| 12/03/2011 12/03/11 | For Sale | $192,500 | -- | $195 / Sq Ft |
Tax History Compared to Growth
Tax History
| Year | Tax Paid | Tax Assessment Tax Assessment Total Assessment is a certain percentage of the fair market value that is determined by local assessors to be the total taxable value of land and additions on the property. | Land | Improvement |
|---|---|---|---|---|
| 2024 | $3,146 | $260,960 | $52,000 | $208,960 |
| 2023 | $2,921 | $248,530 | $50,000 | $198,530 |
| 2022 | $2,845 | $238,970 | $48,000 | $190,970 |
| 2021 | $2,917 | $238,970 | $48,000 | $190,970 |
| 2020 | $2,748 | $223,340 | $45,000 | $178,340 |
| 2019 | $2,619 | $212,850 | $43,000 | $169,850 |
| 2018 | $2,309 | $200,800 | $40,000 | $160,800 |
| 2017 | $2,229 | $184,520 | $37,000 | $147,520 |
| 2016 | $2,394 | $198,620 | $40,000 | $158,620 |
| 2015 | $2,430 | $208,970 | $42,000 | $166,970 |
| 2014 | $2,327 | $200,550 | $40,000 | $160,550 |
Agents Affiliated with this Home
-
V
Seller's Agent in 2016
Victoria Robertson
Samson Properties
-
M
Buyer's Agent in 2016
Mita Kapaldo
Salman Home Realty LLC
-

Seller's Agent in 2012
Sharat Ahuja
Long & Foster
(703) 944-9118
93 Total Sales
Map
Source: Bright MLS
MLS Number: 1004649314
APN: 0172-35170012B
- 1423 Northgate Square Unit 1423-11C
- 1413 Northgate Square Unit 13/2A
- 11152 Forest Edge Dr
- 1521 Northgate Square Unit 21-C
- 1432 Northgate Square Unit 32/11A
- 1536 Northgate Square Unit 21
- 1540 Northgate Square Unit 1540-12C
- 1403 Greenmont Ct
- 1568 Moorings Dr Unit 11B
- 11136 Saffold Way
- 1642 Chimney House Rd
- 1674 Chimney House Rd
- 11400 Washington Plaza W Unit 301
- 1605 Fellowship Square
- 11467 Washington Plaza W
- 1609 Fellowship Square
- 1613 Fellowship Square
- 1451 Waterfront Rd
- 1445 Waterfront Rd
- 11493 Waterview Cluster

