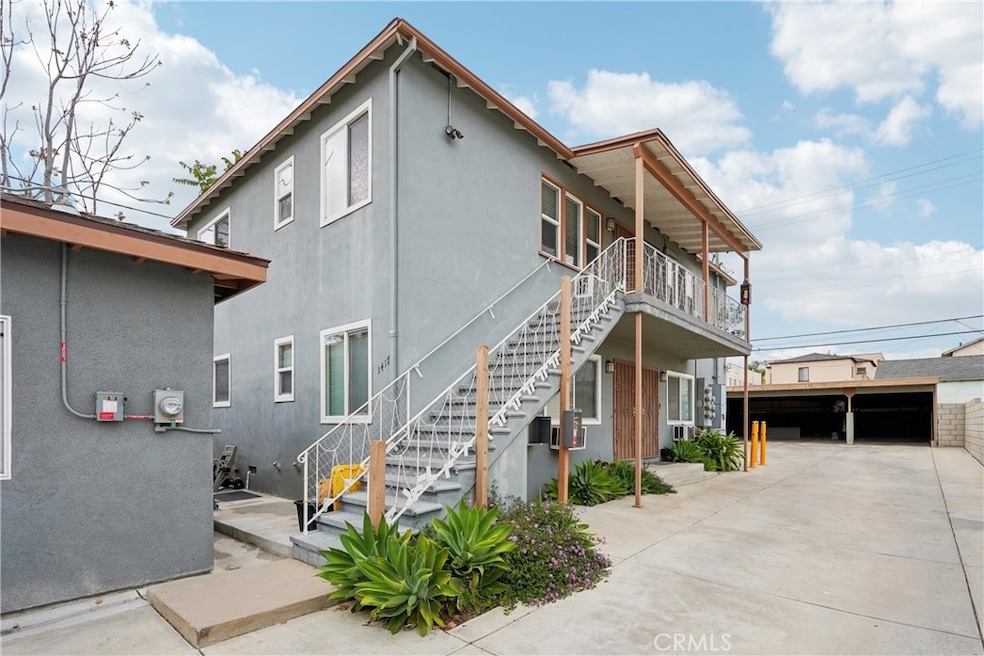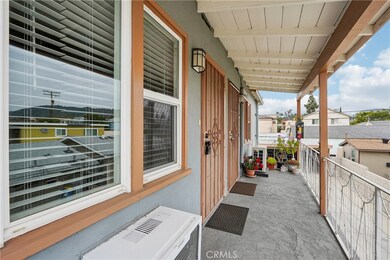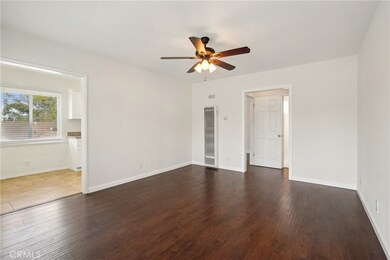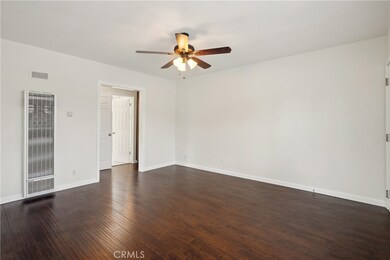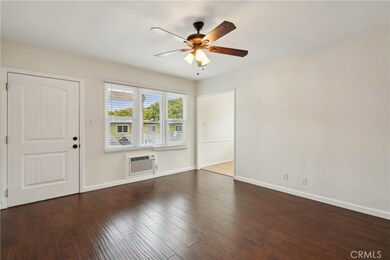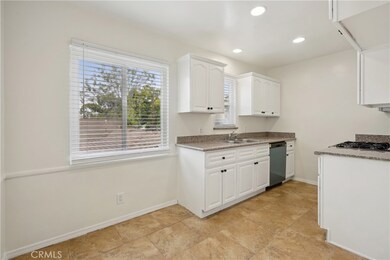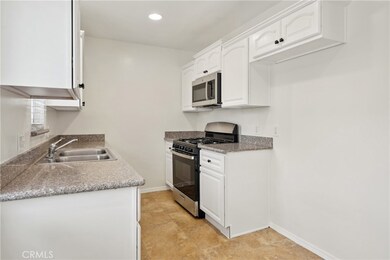1417 Rock Glen Ave Unit C Glendale, CA 91205
Somerset NeighborhoodHighlights
- Fireplace in Primary Bedroom
- No HOA
- Cooling System Mounted To A Wall/Window
- Main Floor Primary Bedroom
- Galley Kitchen
- Park
About This Home
Discover the perfect blend of comfort and convenience in this move-in-ready 1-bedroom, 1-bathroom apartment nestled in the desirable city of Glendale, California. Spanning 700 square feet, this clean and spacious 2nd-floor unit offers a welcoming atmosphere that's ready to be personalized to your taste!
Upon entering, you'll immediately appreciate the airy layout, designed to maximize both space and natural light. The open-plan living area provides ample room for lounging and entertaining, while the separate well-appointed kitchen awaits your culinary flair. The bedroom, generous in size, offers a peaceful retreat after a long day, and the bathroom is clean and functional! Coin Laundry is also available on site! Situated in a sought-after area, this apartment is a stone's throw away from vibrant dining scenes and a variety of restaurants. Commuting is simplified with close proximity to major freeways, allowing easy access to neighboring cities and beyond. Welcome Home!
Listing Agent
Coldwell Banker Realty Brokerage Phone: 626-807-5886 License #02153545 Listed on: 04/24/2025

Property Details
Home Type
- Multi-Family
Year Built
- Built in 1936
Lot Details
- 9,944 Sq Ft Lot
- 1 Common Wall
- Sprinkler System
Home Design
- Apartment
Interior Spaces
- 720 Sq Ft Home
- 2-Story Property
- Gas Fireplace
- Living Room with Fireplace
- Dining Room with Fireplace
- Laundry Room
Kitchen
- Galley Kitchen
- Gas Oven
- Microwave
- Dishwasher
- Fireplace in Kitchen
Bedrooms and Bathrooms
- 1 Primary Bedroom on Main
- Fireplace in Primary Bedroom
- 1 Full Bathroom
- Walk-in Shower
Parking
- 1 Parking Space
- 1 Carport Space
- Parking Available
Utilities
- Cooling System Mounted To A Wall/Window
Listing and Financial Details
- Security Deposit $2,195
- Rent includes trash collection, water
- 12-Month Minimum Lease Term
- Available 4/25/25
- Tax Lot 8
- Tax Tract Number 1171
- Assessor Parcel Number 5680019005
Community Details
Overview
- No Home Owners Association
- 6 Units
Amenities
- Laundry Facilities
Recreation
- Park
Map
Source: California Regional Multiple Listing Service (CRMLS)
MLS Number: AR25090673
- 1422 Rock Glen Ave Unit 210
- 1431 Dixon St
- 427 Lincoln Ave
- 517 Fischer St
- 1523 E Windsor Rd Unit 105B
- 524 Porter St
- 1517 E Garfield Ave Unit 98
- 1314 E Harvard St
- 4649 W Avenue 40
- 1318 E Garfield Ave
- 1344 E Broadway
- 5014 El Verano Ave
- 1313 Carlton Dr
- 121 Sinclair Ave Unit 241
- 120 Lukens Place
- 1125 E Maple St Unit 6
- 1320 Romulus Dr
- 4915 El Canto Dr
- 5241 Sumner Ave
- 4511 Stanton Dr
- 405 S Verdugo Rd
- 1502 Rock Glen Ave
- 1437 E Maple St
- 1510 Rock Glen Ave
- 1522 Dixon St Unit 11
- 1515 E Colorado St
- 525 Fischer St Unit 1
- 525 Fischer St
- 313 Fischer St Unit B
- 1365 Orange Grove Ave Unit 12
- 1365 Orange Grove Ave Unit 8
- 1517 E Garfield Ave Unit 48
- 1517 E Garfield Ave Unit 99
- 421 Porter St Unit 4
- 934 Highline Rd
- 5227 Eagle Dale Ave
- 121 Maynard St
- 121 Maynard St
- 934 Highline Rd
- 1534 E Wilson Ave Unit 3
