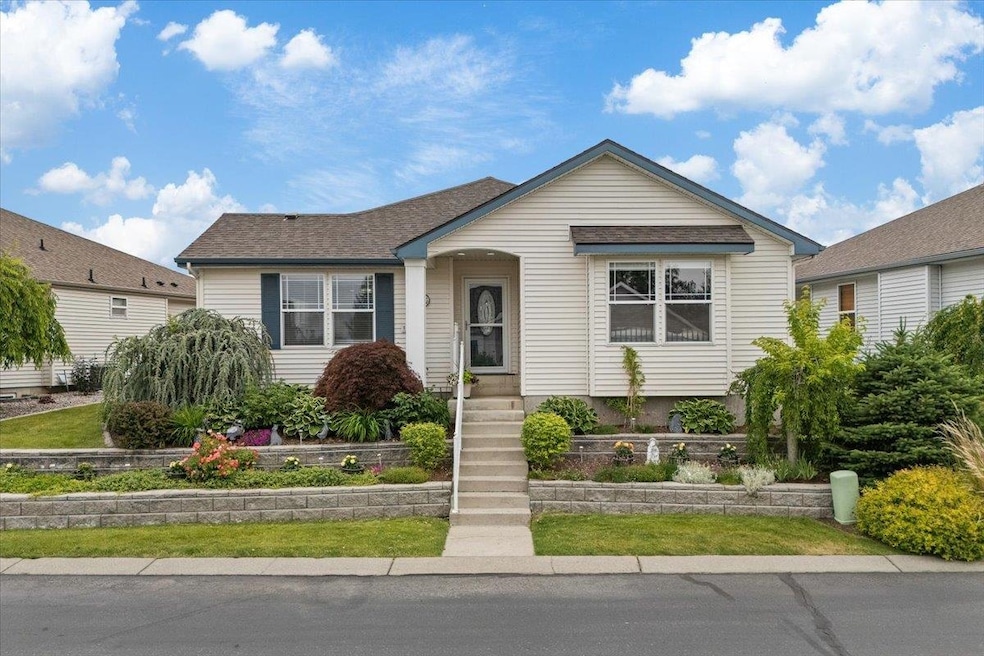1417 S Avalon Ln Spokane Valley, WA 99216
Opportunity NeighborhoodEstimated payment $3,134/month
Highlights
- Senior Community
- Wood Flooring
- Solid Surface Countertops
- Gated Community
- Workshop
- 2 Car Attached Garage
About This Home
Absolutely Gorgeous Dhaenens Square Rancher! Welcome to this beautifully remodeled 3 bedroom, 3 bath home w/over 2600 sq ft in the highly sought after Dhaenens Square, a secure & vibrant 55+ gated community. This exquisite home has been thoughtfully updated with tile & granite, all new appliances, furnace and heat pump, water heater and softener, and a new roof in 2024 - giving comfort, efficiency, and peace of mind. Light, bright, and inviting describe the spacious kitchen, boasting a center island, ample cabinet space, & a pantry - Perfect for cooking and entertaining. Enjoy the convenience of main floor laundry & attached 2 car garage. The lush & beautifully landscaped yard features retaining walls, and the covered back patio create a serene outdoor space perfect for relaxing or entertaining. You'll love a low-maintenance lifestyle with HOA-covered lawn care and snow removal. The community has walking paths, mini parks, & optional trailer/RV/boat storage for a small annual fee. Don’t miss your chance!
Listing Agent
RE/MAX of Spokane Brokerage Phone: (509) 979-6680 License #103321 Listed on: 07/01/2025
Home Details
Home Type
- Single Family
Est. Annual Taxes
- $3,967
Year Built
- Built in 1999
Lot Details
- 4,356 Sq Ft Lot
- Property fronts a private road
- Level Lot
- Sprinkler System
HOA Fees
- $140 Monthly HOA Fees
Parking
- 2 Car Attached Garage
- Garage Door Opener
- Off-Site Parking
Home Design
- Vinyl Siding
Interior Spaces
- 2,609 Sq Ft Home
- 1-Story Property
- Gas Fireplace
- Vinyl Clad Windows
- Utility Room
- Wood Flooring
Kitchen
- Microwave
- Dishwasher
- Solid Surface Countertops
- Disposal
Bedrooms and Bathrooms
- 3 Bedrooms
- 3 Bathrooms
Basement
- Basement Fills Entire Space Under The House
- Workshop
- Rough in Bedroom
Outdoor Features
- Patio
Schools
- Bowdish Middle School
- Central Valley High School
Utilities
- Forced Air Heating System
- Heat Pump System
Listing and Financial Details
- Assessor Parcel Number 45224.4104
Community Details
Overview
- Senior Community
- Dhaenens Square Subdivision
- Planned Unit Development
Security
- Gated Community
Map
Home Values in the Area
Average Home Value in this Area
Tax History
| Year | Tax Paid | Tax Assessment Tax Assessment Total Assessment is a certain percentage of the fair market value that is determined by local assessors to be the total taxable value of land and additions on the property. | Land | Improvement |
|---|---|---|---|---|
| 2025 | $3,967 | $372,000 | $100,000 | $272,000 |
| 2024 | $3,967 | $371,700 | $90,000 | $281,700 |
| 2023 | $3,499 | $391,800 | $75,000 | $316,800 |
| 2022 | $3,337 | $365,400 | $70,000 | $295,400 |
| 2021 | $3,388 | $271,700 | $50,000 | $221,700 |
| 2020 | $3,146 | $256,200 | $50,000 | $206,200 |
| 2019 | $2,731 | $232,100 | $40,000 | $192,100 |
| 2018 | $2,872 | $202,800 | $40,000 | $162,800 |
| 2017 | $2,769 | $199,100 | $40,000 | $159,100 |
| 2016 | $2,847 | $198,500 | $40,000 | $158,500 |
| 2015 | $2,796 | $191,600 | $40,000 | $151,600 |
| 2014 | -- | $186,400 | $40,000 | $146,400 |
| 2013 | -- | $0 | $0 | $0 |
Property History
| Date | Event | Price | Change | Sq Ft Price |
|---|---|---|---|---|
| 08/31/2025 08/31/25 | Pending | -- | -- | -- |
| 07/01/2025 07/01/25 | For Sale | $499,900 | +80.5% | $192 / Sq Ft |
| 09/28/2018 09/28/18 | Sold | $277,000 | -1.0% | $106 / Sq Ft |
| 09/01/2018 09/01/18 | Pending | -- | -- | -- |
| 08/08/2018 08/08/18 | For Sale | $279,900 | -- | $107 / Sq Ft |
Purchase History
| Date | Type | Sale Price | Title Company |
|---|---|---|---|
| Warranty Deed | $272,000 | First American Title Ins Co | |
| Quit Claim Deed | -- | First American Title Ins | |
| Warranty Deed | $148,000 | Transnation Title Ins Co |
Mortgage History
| Date | Status | Loan Amount | Loan Type |
|---|---|---|---|
| Open | $100,000 | New Conventional | |
| Open | $228,443 | New Conventional | |
| Closed | $250,000 | New Conventional | |
| Closed | $251,750 | VA | |
| Previous Owner | $52,500 | No Value Available |
Source: Spokane Association of REALTORS®
MLS Number: 202519743
APN: 45224.4104
- 1406 S Mamer Ln
- 1718 S Bolivar Rd
- 1608 S Keller Rd
- 818 S Mayhew Ln
- 1102 S Best Rd
- 13404 E 9th Ave
- 13220 E Saltese Rd
- 13017 E 11th Ave
- 13004 E 11th Ave
- 13410 E E 7th Ave
- 812 S Best Rd
- 1317 S Woodlawn Rd
- 1905 S Calvin Rd
- 13214 E Semro Ave
- 14420 E 20th Ct
- 1023 S Adams Rd
- 14720 E 14th Ave
- 2407 S Early Dawn Ln
- 2407 S Early Dawn Ln
- 13519 E 26th Ave







