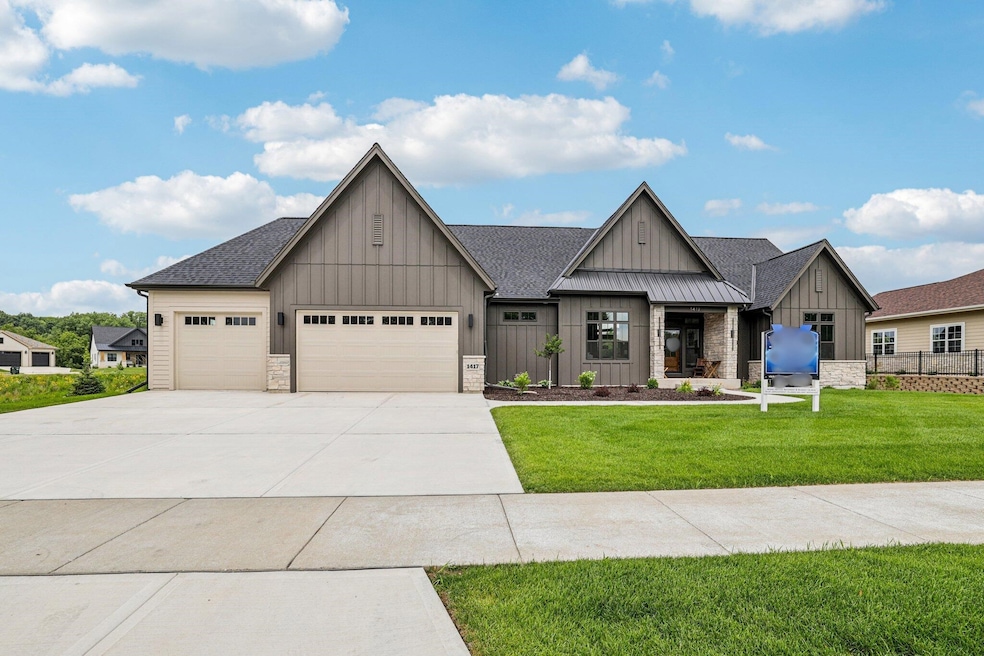
1417 Serenity Sun Prairie, WI 53590
Estimated payment $7,144/month
Highlights
- Open Floorplan
- Deck
- Ranch Style House
- Token Springs Elementary Rated A-
- Vaulted Ceiling
- Wood Flooring
About This Home
This beautifully crafted new ranch by Victory Homes of WI offers all you need—and more in a downsized dream home. Designed for comfort and style, it features a spacious open layout, private owner’s suite with spa-inspired bath, oversized tile shower, soaking tub, and custom walk-in closet. The chef’s kitchen is impressive with a large island, high-end appliances, and a walk-in pantry complete with sink and beverage fridge. Warm wood floors, flush-mount fireplace, and natural light throughout add charm. The finished LL offers a designer bar, game area, sports zone, fitness room, 4th bedroom & bath. Manageable yard for low-maintenance living!
Listing Agent
First Weber Inc Brokerage Email: HomeInfo@firstweber.com License #83182-94 Listed on: 07/08/2025

Co-Listing Agent
First Weber Inc Brokerage Email: HomeInfo@firstweber.com License #58463-90
Open House Schedule
-
Saturday, September 06, 202512:00 to 4:00 pm9/6/2025 12:00:00 PM +00:009/6/2025 4:00:00 PM +00:00Add to Calendar
-
Sunday, September 07, 202512:00 to 4:00 pm9/7/2025 12:00:00 PM +00:009/7/2025 4:00:00 PM +00:00Add to Calendar
Home Details
Home Type
- Single Family
Est. Annual Taxes
- $3,012
Year Built
- Built in 2025
Lot Details
- 0.32 Acre Lot
Parking
- 3 Car Attached Garage
Home Design
- Ranch Style House
- Stone Exterior Construction
Interior Spaces
- Open Floorplan
- Wet Bar
- Vaulted Ceiling
- Gas Fireplace
- Great Room
- Den
- Home Gym
- Wood Flooring
Kitchen
- Breakfast Bar
- Walk-In Pantry
- Oven or Range
- Microwave
- Freezer
- Dishwasher
- Kitchen Island
- Disposal
Bedrooms and Bathrooms
- 4 Bedrooms
- Split Bedroom Floorplan
- Walk-In Closet
- 3 Full Bathrooms
- Bathroom on Main Level
- Soaking Tub
Laundry
- Laundry on main level
- Dryer
- Washer
Finished Basement
- Basement Fills Entire Space Under The House
- Basement Windows
Outdoor Features
- Deck
- Patio
Schools
- Token Springs Elementary School
- Patrick Marsh Middle School
- Sun Prairie West High School
Utilities
- Central Air
- Water Softener
Community Details
- Built by Victory Homes Wisconsin
Map
Home Values in the Area
Average Home Value in this Area
Tax History
| Year | Tax Paid | Tax Assessment Tax Assessment Total Assessment is a certain percentage of the fair market value that is determined by local assessors to be the total taxable value of land and additions on the property. | Land | Improvement |
|---|---|---|---|---|
| 2024 | $3,012 | $155,200 | $155,200 | -- |
| 2023 | $2,758 | $155,200 | $155,200 | -- |
Property History
| Date | Event | Price | Change | Sq Ft Price |
|---|---|---|---|---|
| 07/08/2025 07/08/25 | For Sale | $1,275,000 | -- | $310 / Sq Ft |
Purchase History
| Date | Type | Sale Price | Title Company |
|---|---|---|---|
| Warranty Deed | $157,500 | None Listed On Document |
Mortgage History
| Date | Status | Loan Amount | Loan Type |
|---|---|---|---|
| Open | $964,000 | Construction | |
| Closed | $964,000 | Construction |
About the Listing Agent

Keith McNeely is a realtor in Madison, Wisconsin, with a passion for helping his clients accomplish their goals - whether that is finding the perfect home for their family, selling their current home, or real estate investing. Keith has a unique ability to develop a tailored strategy for each client to help them achieve their goals.
Keith’s love for real estate began at an early age, helping his father and uncle establish a plumbing and excavating company. In more recent years, Keith
Keith's Other Listings
Source: South Central Wisconsin Multiple Listing Service
MLS Number: 2004159
APN: 0910-362-6122-2
- Lot 11 Serenity Ct
- 1452 Serenity Ct
- 1438 Greenleaf Ct
- 2260 Lonnie Ln
- 2026 Stonehaven Dr
- 3419 Whistling Wind Way
- 3403 Whistling Wind Way
- 1237 Marcella Ct
- 1608 Goose St
- Lot 1 Whistling Wind Way
- 1936 Stonehaven Dr
- L127 Lucas Ln
- L126 Lucas Ln
- L125 Lucas Ln
- L10 Lucas Ln
- 1833 Waverly Way
- 1841 Waverly Way
- L11 Lucas Ln
- L124 Blue Victoria Dr
- L121 Blue Victoria Dr
- 2161-2171 Effingham Way
- 2525 Ironwood Dr
- 1710 Delaware Dr Unit 2
- 578 Kelvington Dr
- 1240 Stonewood Crossing
- 143 N Wildwood St
- 1695 Matt Waagen Way
- 651 Schiller St
- 242 Amber Trail
- 586 Athletic Way Unit 586
- 150 Schneider Rd
- 1120 W Main St
- 2699 Hazelnut Trail Unit 2699
- 1141 W Main St
- 820 W Main St
- 885 Garden Dr
- 641 W Main St
- 205 S Bird St
- 801 O'Keeffe Ave
- 3241 W Main St





