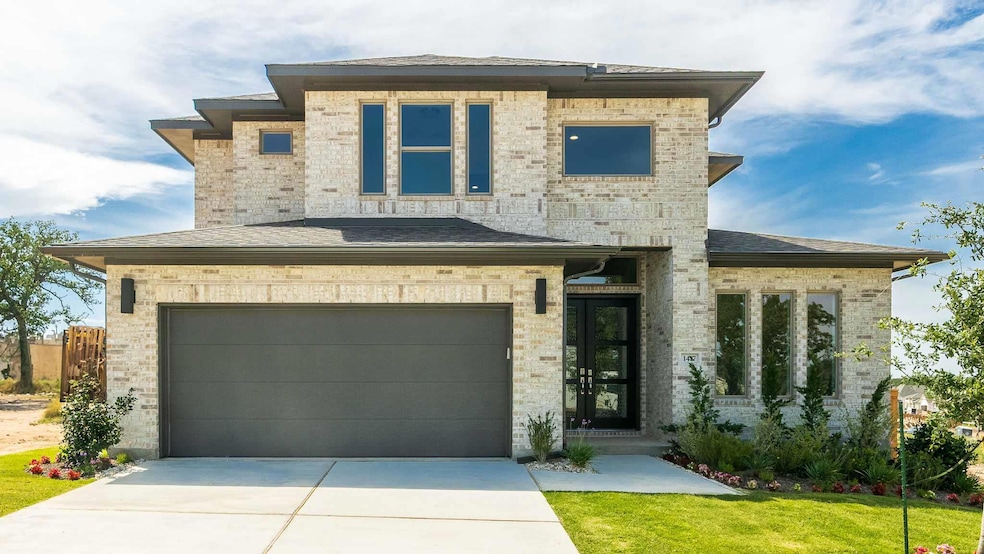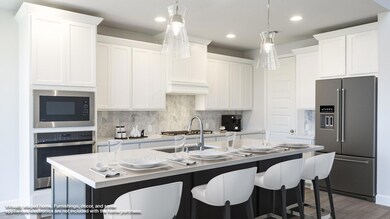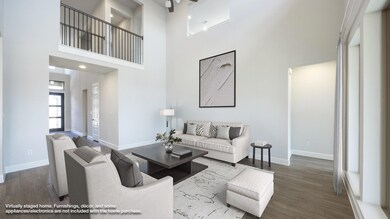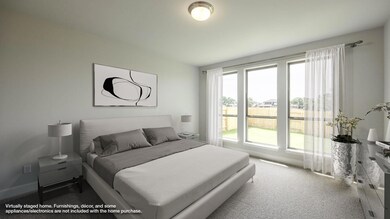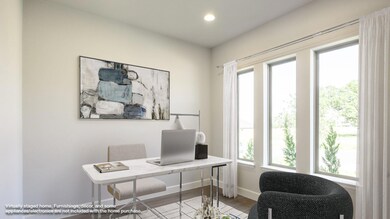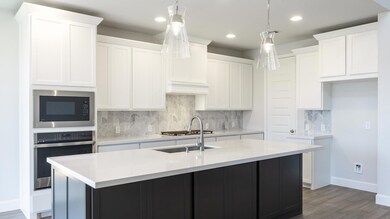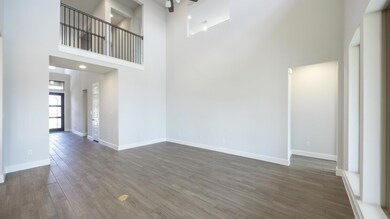
1417 Snowdrop Dr Georgetown, TX 78628
Garey Park NeighborhoodEstimated payment $4,777/month
Highlights
- Open Floorplan
- Main Floor Primary Bedroom
- Covered patio or porch
- Florence W Stiles Middle Rated A
- High Ceiling
- Breakfast Area or Nook
About This Home
READY FOR MOVE-IN! Front porch opens into a two-story entryway with a double front door and grand staircase. French doors enclose the private home office. The utility room is conveniently located off the main hallway. The family room boasts extended ceilings and a wall of windows. The kitchen has an island with built-in seating, 5-burner gas cooktop and a walk-in pantry. The dining area is embraced by a corner wall of windows and allows entrance into the extended covered backyard patio. The primary bedroom boasts three large windows. French doors open into the primary bathroom which hosts dual vanities, a garden tub, glass enclosed shower, and two walk-in closets. Upstairs you are welcomed by a game room and secondary bedrooms. Completing the home is a guest suite tucked beyond the mud room which features a full bathroom. Two-car garage.
Listing Agent
Perry Homes Realty, LLC Brokerage Phone: (713) 948-6666 License #0439466 Listed on: 01/22/2025
Open House Schedule
-
Saturday, July 19, 202510:00 am to 7:00 pm7/19/2025 10:00:00 AM +00:007/19/2025 7:00:00 PM +00:00For more information or to gain entry into this home, please call 713-948-6666 or visit Perry Homes model located in the community. Thank you,Add to Calendar
-
Sunday, July 20, 202512:00 to 7:00 pm7/20/2025 12:00:00 PM +00:007/20/2025 7:00:00 PM +00:00For more information or to gain entry into this home, please call 713-948-6666 or visit Perry Homes model located in the community. Thank you,Add to Calendar
Home Details
Home Type
- Single Family
Year Built
- Built in 2025 | Under Construction
Lot Details
- 7,187 Sq Ft Lot
- Southeast Facing Home
- Privacy Fence
- Wood Fence
- Back Yard Fenced
HOA Fees
- $70 Monthly HOA Fees
Parking
- 2 Car Attached Garage
- Front Facing Garage
- Garage Door Opener
Home Design
- Brick Exterior Construction
- Slab Foundation
- Composition Roof
- Masonry Siding
- Stone Siding
Interior Spaces
- 2,796 Sq Ft Home
- 2-Story Property
- Open Floorplan
- High Ceiling
- Ceiling Fan
- Double Pane Windows
- Family Room
- Dining Room
Kitchen
- Breakfast Area or Nook
- Breakfast Bar
- Self-Cleaning Oven
- Gas Cooktop
- Microwave
- Dishwasher
- Kitchen Island
- Disposal
Flooring
- Carpet
- Tile
Bedrooms and Bathrooms
- 4 Bedrooms | 2 Main Level Bedrooms
- Primary Bedroom on Main
- Walk-In Closet
- Double Vanity
Home Security
- Prewired Security
- Fire and Smoke Detector
Outdoor Features
- Covered patio or porch
Schools
- Parkside Elementary School
- Stiles Middle School
- Rouse High School
Utilities
- Central Heating and Cooling System
- Heating System Uses Natural Gas
- Underground Utilities
- Natural Gas Connected
- ENERGY STAR Qualified Water Heater
- High Speed Internet
Listing and Financial Details
- Assessor Parcel Number R-17-W342-36AB-F017
- Tax Block F
Community Details
Overview
- Goodwin & Company Association
- Built by Perry Homes
- Parkside On The River West Subdivision
Recreation
- Park
- Trails
Map
Home Values in the Area
Average Home Value in this Area
Property History
| Date | Event | Price | Change | Sq Ft Price |
|---|---|---|---|---|
| 07/16/2025 07/16/25 | Price Changed | $719,900 | -0.7% | $257 / Sq Ft |
| 06/26/2025 06/26/25 | Price Changed | $724,900 | -1.4% | $259 / Sq Ft |
| 06/19/2025 06/19/25 | Price Changed | $734,900 | -0.7% | $263 / Sq Ft |
| 06/19/2025 06/19/25 | Price Changed | $739,900 | +0.7% | $265 / Sq Ft |
| 06/18/2025 06/18/25 | Price Changed | $734,900 | -0.7% | $263 / Sq Ft |
| 06/12/2025 06/12/25 | Price Changed | $739,900 | -0.7% | $265 / Sq Ft |
| 06/03/2025 06/03/25 | Price Changed | $744,900 | -0.7% | $266 / Sq Ft |
| 05/14/2025 05/14/25 | Price Changed | $749,900 | -1.3% | $268 / Sq Ft |
| 04/16/2025 04/16/25 | Price Changed | $759,900 | -1.3% | $272 / Sq Ft |
| 03/11/2025 03/11/25 | Price Changed | $769,900 | -1.3% | $275 / Sq Ft |
| 02/25/2025 02/25/25 | Price Changed | $779,900 | -1.3% | $279 / Sq Ft |
| 02/17/2025 02/17/25 | Price Changed | $789,900 | -0.6% | $283 / Sq Ft |
| 01/22/2025 01/22/25 | For Sale | $794,900 | -- | $284 / Sq Ft |
Similar Homes in Georgetown, TX
Source: Unlock MLS (Austin Board of REALTORS®)
MLS Number: 4431899
- 1412 Snowdrop Dr
- 1504 Snowdrop Dr
- 1520 Snowdrop Dr
- 1409 Purple Petunia Ln
- 204 Wild Lily Trail
- 208 Wild Lily Trail
- 216 Wild Lily Trail
- 236 Wild Lily Trail
- 1404 Amanda Paige Dr
- 1516 Amanda Paige Dr
- 1417 Amanda Paige Dr
- 1716 Snowdrop Dr
- 1728 Snowdrop Dr
- 1732 Snowdrop Dr
- 1408 Amanda Paige Dr
- 1125 Twisted Tarpley Ln
- 1005 Twisted Tarpley Ln
- 1445 Purple Petunia Ln
- 1605 Amanda Paige Dr
- 1449 Amanda Paige Dr
- 120 Shady Spring Trail
- 1232 Texas Ash Ln
- 1220 Calendula Trail
- 1400 Mulberry Oak Ln
- 133 Green Knoll Ln
- 209 Lockhart Loop
- 345 Fannin Battleground Ln
- 3825 Waxahachie Rd
- 1904 Red Berry Pass
- 1720 Scenic Heights Ln
- 300 Flintlock Dr
- 204 Brantley Lake Ln
- 1645 Magnolia Farm Way
- 615 Seminole Canyon Dr
- 328 Fawnridge St
- 509 Caddo Lake Dr
- 520 Caddo Lake Dr
- 188 Fort Cobb Way
- 3417 Prairie Heights Dr
- 1640 Magnolia Farm Way
