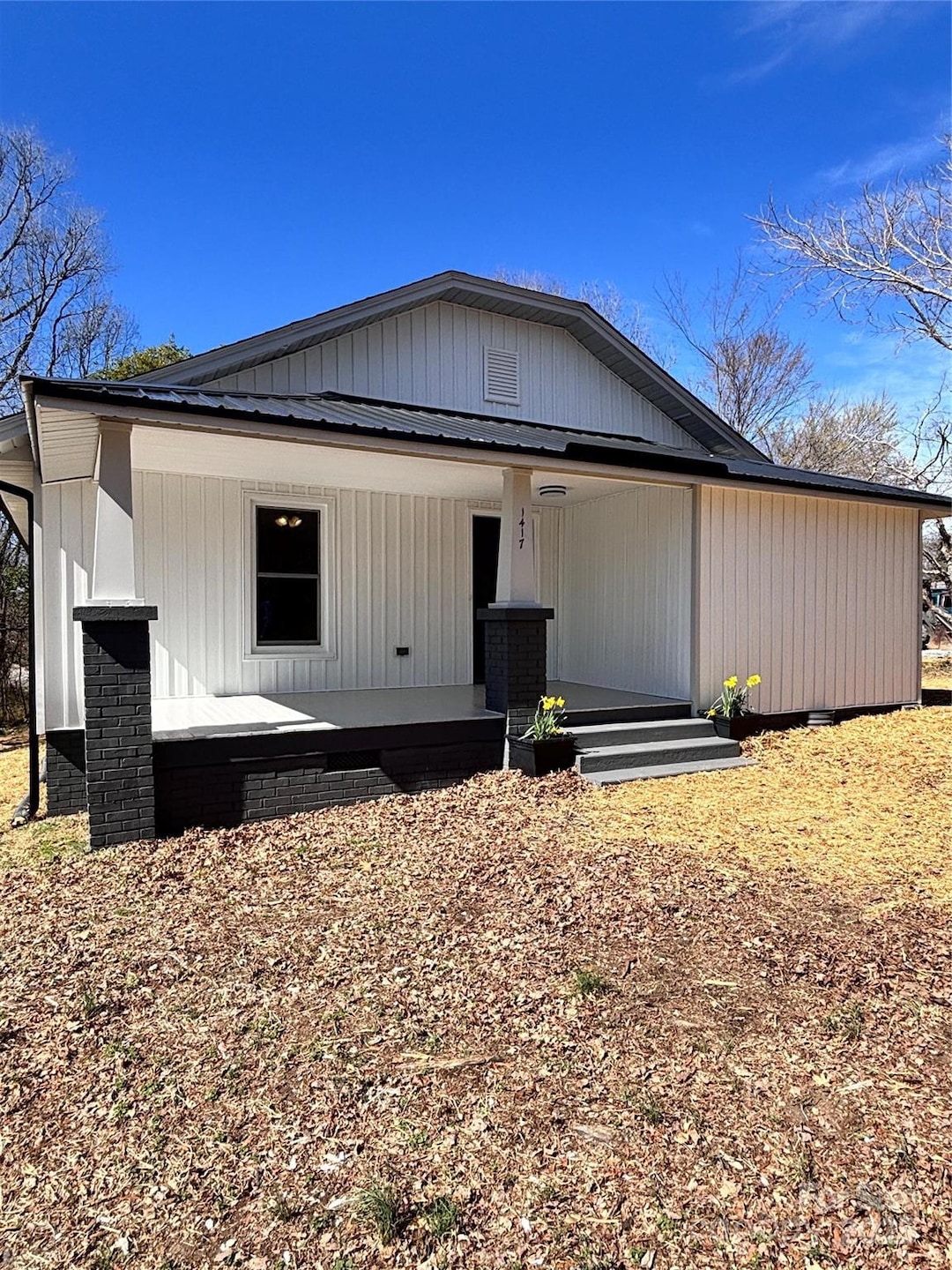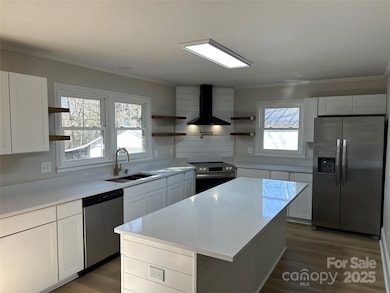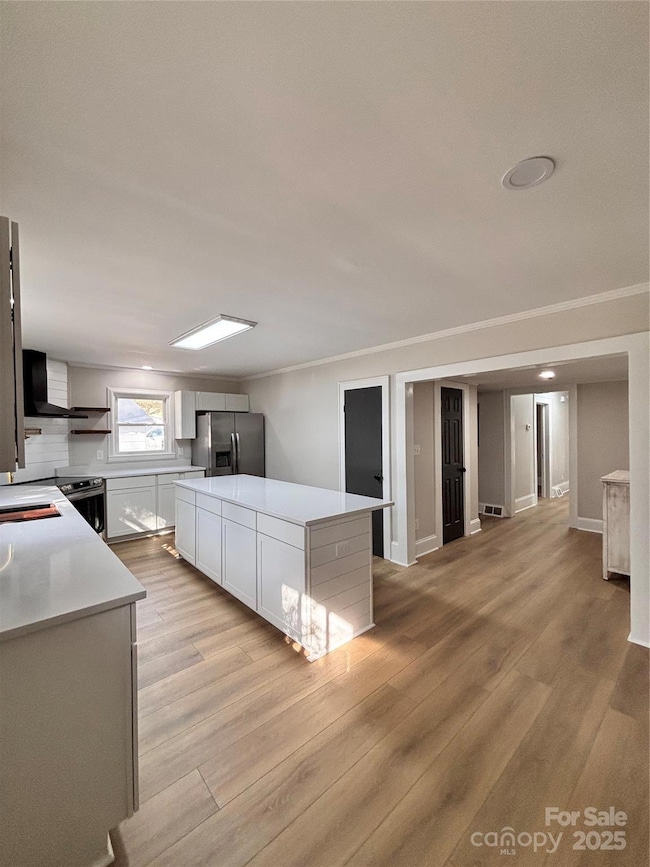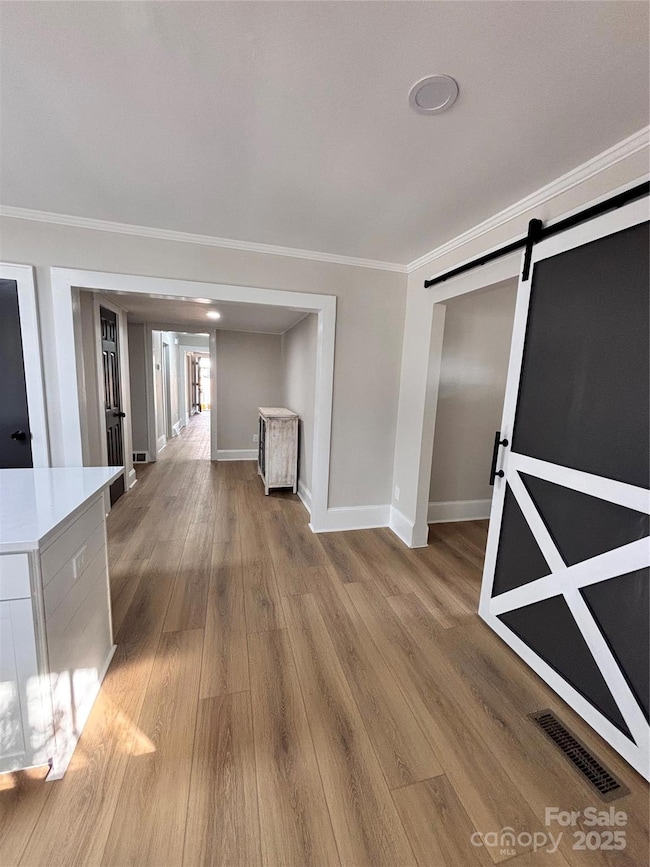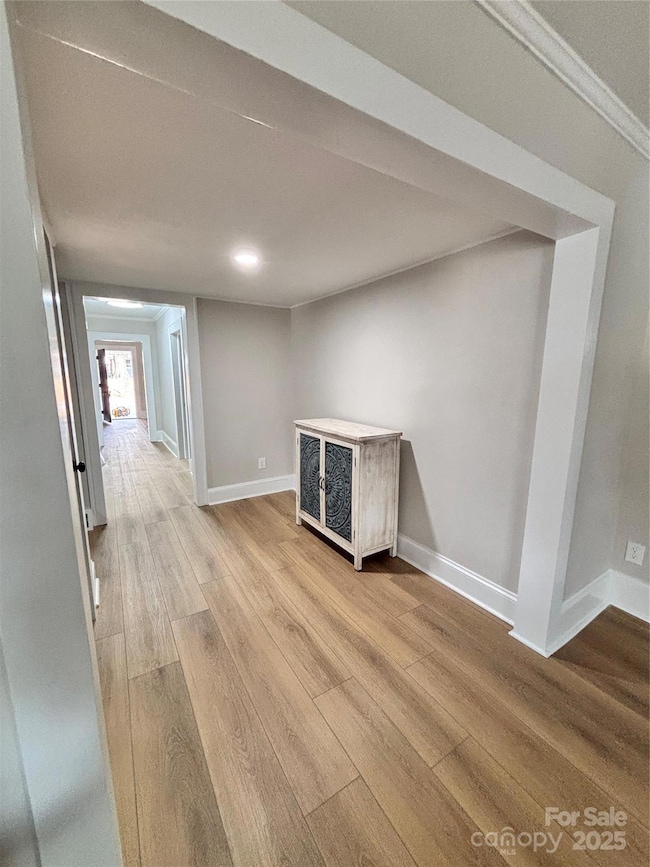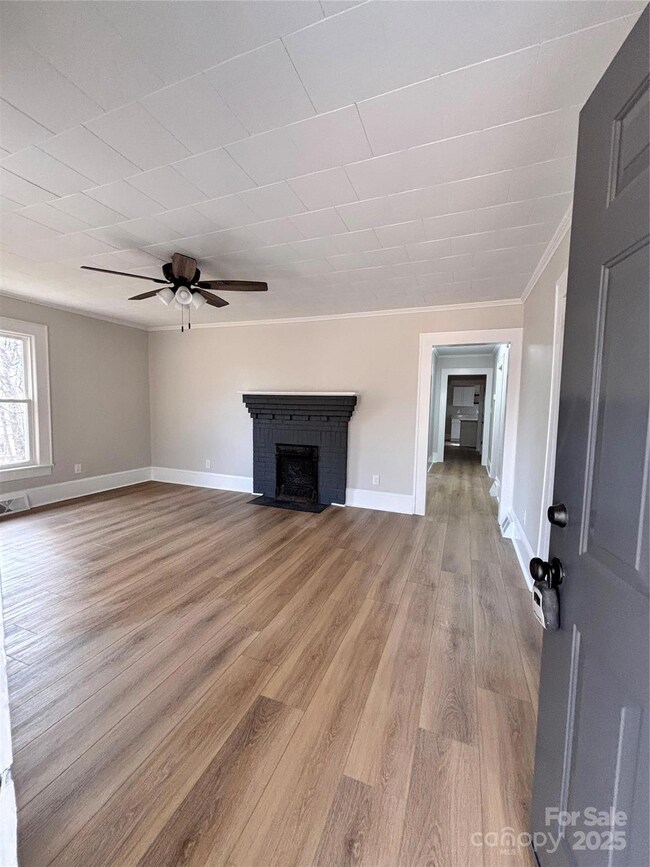
1417 W A St Kannapolis, NC 28081
Highlights
- Deck
- Covered patio or porch
- Laundry Room
- Wooded Lot
- 2 Car Detached Garage
- 1-Story Property
About This Home
As of April 2025Don't miss out on this stunning, freshly remodeled 3 bed, 2 bath home, ideally located just minutes from Downtown Kannapolis and Bakers Creek Park! Located on a spacious 0.7 acre lot, and built in 1933, this charming home has been completely transformed with top-to-bottom upgrades completed in late 2024-early 2025. Brand-new roof and sheeting, plumbing, electrical system, hot water heater, insulation, vapor barrier, and more. Inside, you'll find high-end finishes throughout, including modern LVP and LVT flooring, sleek quartz countertops, new cabinetry, and stylish fixtures that elevate the space. Step outside and enjoy the detached two-car garage, a separate outdoor workshop with a lean-to, and a cozy fire pit area. All-new stainless steel appliances are included, and you'll love the abundance of storage space throughout inside and out.This home combines classic charm with modern amenities—schedule a showing today and make it yours before it's gone!
Last Agent to Sell the Property
Bentley Realty Brokerage Email: jillfoster.jf@gmail.com License #333760 Listed on: 03/01/2025
Last Buyer's Agent
Non Member
Canopy Administration
Home Details
Home Type
- Single Family
Est. Annual Taxes
- $2,651
Year Built
- Built in 1933
Lot Details
- Sloped Lot
- Wooded Lot
- Property is zoned RV-
Parking
- 2 Car Detached Garage
- Shared Driveway
Home Design
- Metal Roof
- Vinyl Siding
Interior Spaces
- 1,682 Sq Ft Home
- 1-Story Property
- Ceiling Fan
- Living Room with Fireplace
- Dishwasher
Bedrooms and Bathrooms
- 3 Main Level Bedrooms
- 2 Full Bathrooms
Laundry
- Laundry Room
- Washer and Electric Dryer Hookup
Basement
- Walk-Out Basement
- Partial Basement
- Crawl Space
Outdoor Features
- Deck
- Covered patio or porch
Schools
- North Kannapolis Elementary School
- Kannapolis Middle School
- A.L. Brown High School
Utilities
- Central Air
- Heat Pump System
- Cable TV Available
Listing and Financial Details
- Assessor Parcel Number 153 031
Ownership History
Purchase Details
Home Financials for this Owner
Home Financials are based on the most recent Mortgage that was taken out on this home.Purchase Details
Home Financials for this Owner
Home Financials are based on the most recent Mortgage that was taken out on this home.Similar Homes in Kannapolis, NC
Home Values in the Area
Average Home Value in this Area
Purchase History
| Date | Type | Sale Price | Title Company |
|---|---|---|---|
| Warranty Deed | $350,000 | None Listed On Document | |
| Warranty Deed | $95,000 | -- |
Mortgage History
| Date | Status | Loan Amount | Loan Type |
|---|---|---|---|
| Open | $337,500 | New Conventional | |
| Previous Owner | $75,795 | New Conventional | |
| Previous Owner | $92,150 | Unknown |
Property History
| Date | Event | Price | Change | Sq Ft Price |
|---|---|---|---|---|
| 04/28/2025 04/28/25 | Sold | $350,000 | 0.0% | $208 / Sq Ft |
| 03/24/2025 03/24/25 | Pending | -- | -- | -- |
| 03/01/2025 03/01/25 | For Sale | $349,999 | +89.2% | $208 / Sq Ft |
| 09/23/2024 09/23/24 | Sold | $185,000 | -7.5% | $109 / Sq Ft |
| 08/18/2024 08/18/24 | Pending | -- | -- | -- |
| 08/08/2024 08/08/24 | For Sale | $200,000 | 0.0% | $118 / Sq Ft |
| 07/30/2024 07/30/24 | Pending | -- | -- | -- |
| 07/26/2024 07/26/24 | For Sale | $200,000 | -- | $118 / Sq Ft |
Tax History Compared to Growth
Tax History
| Year | Tax Paid | Tax Assessment Tax Assessment Total Assessment is a certain percentage of the fair market value that is determined by local assessors to be the total taxable value of land and additions on the property. | Land | Improvement |
|---|---|---|---|---|
| 2024 | $2,651 | $219,117 | $63,534 | $155,583 |
| 2023 | $2,651 | $219,117 | $63,534 | $155,583 |
| 2022 | $1,481 | $115,006 | $40,238 | $74,768 |
| 2021 | $1,481 | $115,006 | $40,238 | $74,768 |
| 2020 | $1,481 | $115,006 | $40,238 | $74,768 |
| 2019 | $1,481 | $115,006 | $40,238 | $74,768 |
| 2018 | $1,307 | $102,674 | $40,234 | $62,440 |
| 2017 | $1,307 | $102,674 | $40,234 | $62,440 |
| 2016 | $1,307 | $102,674 | $40,234 | $62,440 |
| 2015 | $1,327 | $102,674 | $40,234 | $62,440 |
| 2014 | $1,177 | $94,174 | $29,261 | $64,913 |
Agents Affiliated with this Home
-
J
Seller's Agent in 2025
Jill Sellers
Bentley Realty
(980) 234-0260
4 in this area
11 Total Sales
-
N
Buyer's Agent in 2025
Non Member
NC_CanopyMLS
-

Seller's Agent in 2024
Joslyn Blackburn
Keller Williams Unlimited
(704) 559-9665
2 in this area
61 Total Sales
Map
Source: Canopy MLS (Canopy Realtor® Association)
MLS Number: 4228032
APN: 153-031
- 1409 Enochville Rd
- 1524 Enochville Rd
- 819 Spencer Ln
- 750 Fraternity Row
- 1607 Chapman Ave
- 1632 W A St
- 1019 Westlake Dr
- 1013 Elm St
- 1069 Westlake Dr
- 0 Pump Station Rd
- 911 Elm St
- 900 Alma Ave
- 1114 Mountain St
- 406 Alpine St
- 1540 Solitude Ct
- 1560 Solitude Ct Unit 11
- 445 Contentment Ct Unit 19
- 450 Contentment Ct
- 455 Contentment Ct Unit 18
- 202 Glenn Ave
