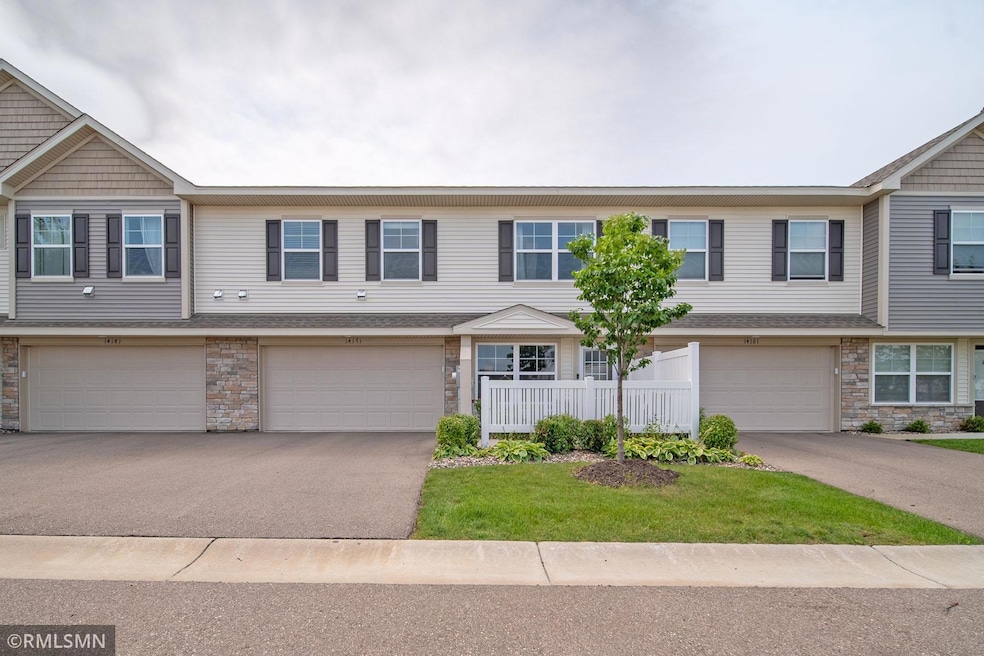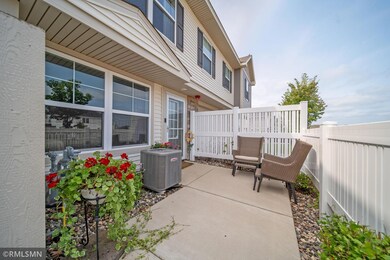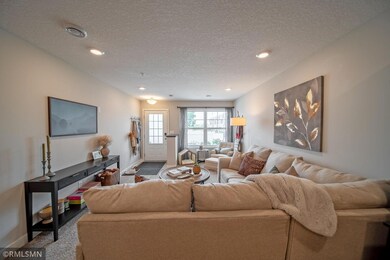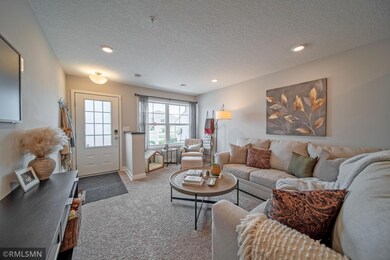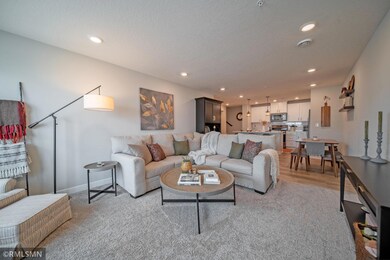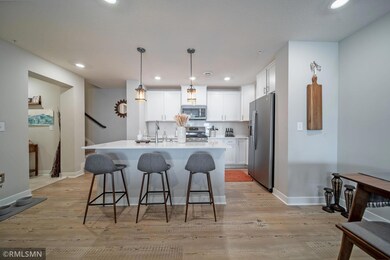
14171 Addison Ave Rosemount, MN 55068
Highlights
- Loft
- Sitting Room
- 2 Car Attached Garage
- Rosemount Middle School Rated A-
- Cul-De-Sac
- Forced Air Heating and Cooling System
About This Home
As of November 2024This move-in ready townhome is located in the heart of an up-and-coming area in Rosemount, MN. New construction in 2021. The open floor plan on the main level maximizes natural light and includes a kitchen with quartz countertops and gas stove, large center island with seating, dining area, family room, and 1/2 bathroom. The upper level offers a loft area, primary bed room with large sitting area, private 3/4 bath ensuite, walk-in closet, two additional bed rooms, a full bathroom, and laundry with storage. Walkable distance from a new recreation center set to open in 2025. Only available due to relocation - motivated seller!!!!
Townhouse Details
Home Type
- Townhome
Est. Annual Taxes
- $3,366
Year Built
- Built in 2020
Lot Details
- 1,525 Sq Ft Lot
- Cul-De-Sac
- Partially Fenced Property
HOA Fees
- $271 Monthly HOA Fees
Parking
- 2 Car Attached Garage
- Insulated Garage
- Garage Door Opener
- Parking Fee
Home Design
- Shake Siding
Interior Spaces
- 1,769 Sq Ft Home
- 2-Story Property
- Sitting Room
- Living Room
- Loft
Kitchen
- Range
- Microwave
- Dishwasher
Bedrooms and Bathrooms
- 3 Bedrooms
Laundry
- Dryer
- Washer
Eco-Friendly Details
- Air Exchanger
Utilities
- Forced Air Heating and Cooling System
- Humidifier
- 100 Amp Service
Community Details
- Association fees include maintenance structure, hazard insurance, lawn care, ground maintenance, professional mgmt, trash, shared amenities, snow removal
- Associa Mn Association, Phone Number (763) 225-6400
- Prestwick Place 18Th Add Subdivision
Listing and Financial Details
- Assessor Parcel Number 345861703020
Ownership History
Purchase Details
Home Financials for this Owner
Home Financials are based on the most recent Mortgage that was taken out on this home.Purchase Details
Home Financials for this Owner
Home Financials are based on the most recent Mortgage that was taken out on this home.Purchase Details
Home Financials for this Owner
Home Financials are based on the most recent Mortgage that was taken out on this home.Similar Homes in Rosemount, MN
Home Values in the Area
Average Home Value in this Area
Purchase History
| Date | Type | Sale Price | Title Company |
|---|---|---|---|
| Deed | $319,000 | -- | |
| Deed | $331,900 | -- | |
| Limited Warranty Deed | $283,630 | Titlesmart Inc |
Mortgage History
| Date | Status | Loan Amount | Loan Type |
|---|---|---|---|
| Open | $284,000 | New Conventional | |
| Previous Owner | $331,900 | New Conventional | |
| Previous Owner | $290,153 | VA |
Property History
| Date | Event | Price | Change | Sq Ft Price |
|---|---|---|---|---|
| 11/05/2024 11/05/24 | Sold | $319,000 | -0.3% | $180 / Sq Ft |
| 10/07/2024 10/07/24 | Pending | -- | -- | -- |
| 09/20/2024 09/20/24 | Price Changed | $319,900 | -1.6% | $181 / Sq Ft |
| 09/09/2024 09/09/24 | Price Changed | $325,000 | -3.0% | $184 / Sq Ft |
| 08/23/2024 08/23/24 | Price Changed | $334,900 | -1.5% | $189 / Sq Ft |
| 08/05/2024 08/05/24 | For Sale | $339,900 | -- | $192 / Sq Ft |
Tax History Compared to Growth
Tax History
| Year | Tax Paid | Tax Assessment Tax Assessment Total Assessment is a certain percentage of the fair market value that is determined by local assessors to be the total taxable value of land and additions on the property. | Land | Improvement |
|---|---|---|---|---|
| 2023 | $3,366 | $316,100 | $79,900 | $236,200 |
| 2022 | $1,662 | $309,300 | $79,600 | $229,700 |
| 2021 | $268 | $146,300 | $69,300 | $77,000 |
| 2020 | $38 | $59,300 | $59,300 | $0 |
| 2019 | $38 | $4,600 | $4,600 | $0 |
Agents Affiliated with this Home
-

Seller's Agent in 2024
Lisa Husaby-Lundell
Cannon Realty
(612) 799-5913
2 in this area
139 Total Sales
-
J
Seller Co-Listing Agent in 2024
Jason Lundell
Cannon Realty
(612) 799-6359
1 in this area
5 Total Sales
-

Buyer's Agent in 2024
Leo Merman
eXp Realty
(651) 253-9486
4 in this area
195 Total Sales
Map
Source: NorthstarMLS
MLS Number: 6580600
APN: 34-58617-03-020
- 14221 Aspen Ave
- 14105 Aberdeen Way
- 14145 Aberdeen Way
- 14130 Addison Trail
- 1211 Lower 143rd St E
- 1212 Lower 143rd St E
- 1361 143rd St E
- 1401 142nd Ct E
- 14341 Aspen Ave
- 1421 142nd Ct E
- 14316 Alder Way
- 14381 Alder Way
- 14384 Allerton Way
- 14384 Allerton Way
- 14384 Allerton Way
- 14384 Allerton Way
- 14384 Allerton Way
- 14384 Allerton Way
- 14384 Allerton Way
- 14384 Allerton Way
