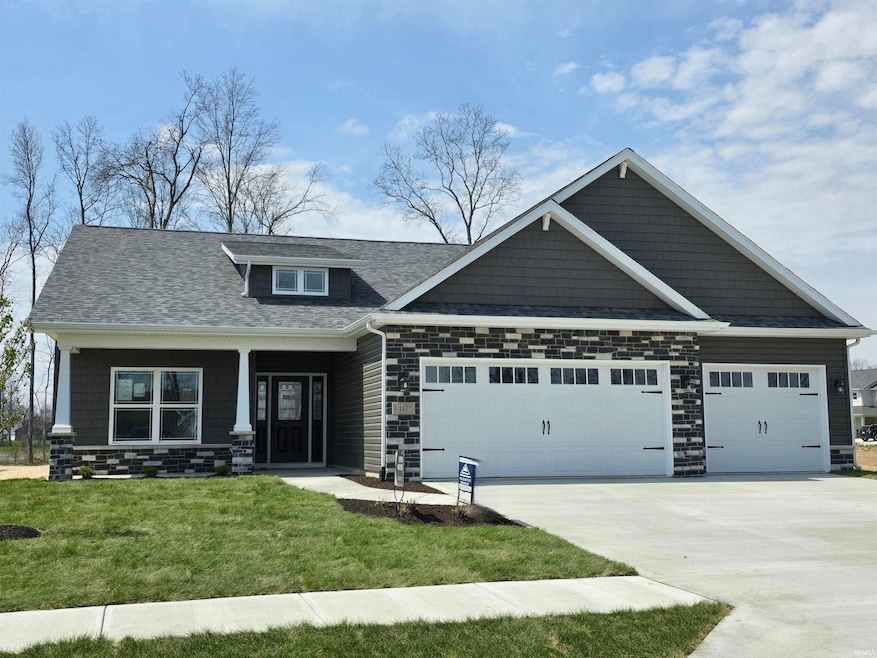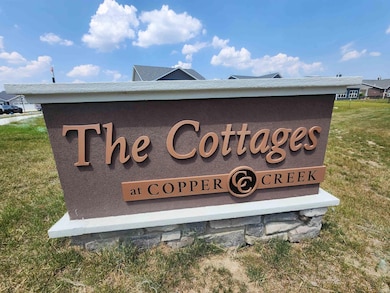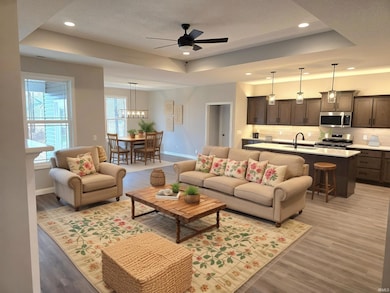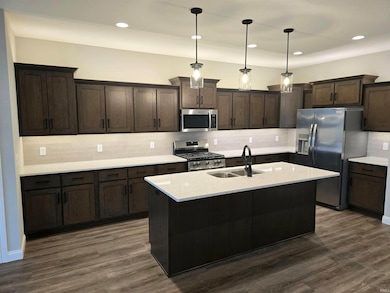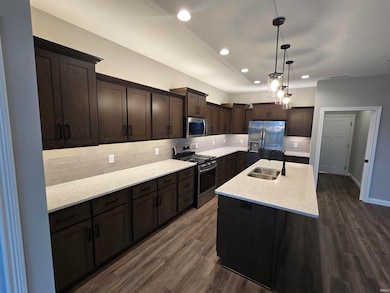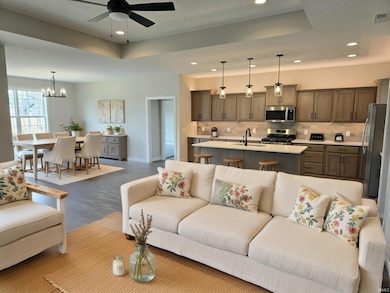14175 Hughies Cove Fort Wayne, IN 46845
Estimated payment $2,809/month
Highlights
- Waterfront
- Open Floorplan
- Ranch Style House
- Carroll Middle School Rated A-
- Lake, Pond or Stream
- Backs to Open Ground
About This Home
The Sunset Retreat is a new floorplan in the Cottage Series by Majestic Homes. The first 2 Sunset Retreats sold at framing and speak loudly about how the market/buyers are responding to this stunning Cottage Series home. Coming in at 1,953 sq/ft of living space this home does not waste a single sq/ft. Stepping in the front door you will immediately be taken in by the amount of natural light entering the home with 6' tall windows in the great room and dining room. Both of these spaces are open to the very large island kitchen with its quartz countertops, soft close doors and drawers, LED recessed lighting along with above & below cabinet lighting, tile backsplash, and stainless Frigidaire appliances. Let's not forget about the large walk in pantry. The master bath offers double vanity, quartz countertops, a walk in tiled shower, and a linen closet. The master closet is a massive 13' X 11' and provides direct access to the laundry room. Bedrooms 2 & 3 are good sized and on the other side of the house from the master bedroom. Did I mention the views!!! This home sits on a pond lot and offers absolutely stunning views from the great room, dining room, kitchen, master bedroom, and bedroom 2. if you enjoy outside space then take a good look at the 23' X 13' covered patio with its relaxing views. Of course this home offers all of the standard features and quality that Northeast Indiana has come to expect from Majestic Homes. A 3 car garage is standard with this home and checks in at a very healthy 761 sq/ft.
Listing Agent
CENTURY 21 Bradley Realty, Inc Brokerage Phone: 260-438-6172 Listed on: 11/07/2025

Home Details
Home Type
- Single Family
Year Built
- Built in 2025
Lot Details
- 9,994 Sq Ft Lot
- Lot Dimensions are 66.17 x 145.63 x 62.57 x 143.12
- Waterfront
- Backs to Open Ground
- Landscaped
- Irrigation
HOA Fees
- $50 Monthly HOA Fees
Parking
- 3 Car Attached Garage
- Garage Door Opener
- Off-Street Parking
Home Design
- Ranch Style House
- Slab Foundation
- Stone Exterior Construction
- Vinyl Construction Material
Interior Spaces
- Open Floorplan
- Tray Ceiling
- Ceiling height of 9 feet or more
- Recessed Lighting
- Entrance Foyer
- Great Room
- Living Room with Fireplace
Kitchen
- Walk-In Pantry
- Oven or Range
- Kitchen Island
- Solid Surface Countertops
- Built-In or Custom Kitchen Cabinets
- Disposal
Bedrooms and Bathrooms
- 3 Bedrooms
- Split Bedroom Floorplan
- Walk-In Closet
- 2 Full Bathrooms
- Bathtub with Shower
- Garden Bath
- Separate Shower
Laundry
- Laundry Room
- Laundry on main level
- Washer and Electric Dryer Hookup
Attic
- Storage In Attic
- Pull Down Stairs to Attic
Home Security
- Carbon Monoxide Detectors
- Fire and Smoke Detector
Eco-Friendly Details
- Energy-Efficient Appliances
- Energy-Efficient Windows
- Energy-Efficient HVAC
- Energy-Efficient Lighting
- Energy-Efficient Insulation
- Energy-Efficient Doors
- ENERGY STAR/Reflective Roof
- Energy-Efficient Thermostat
Outdoor Features
- Lake, Pond or Stream
- Covered Patio or Porch
Schools
- Huntertown Elementary School
- Carroll Middle School
- Carroll High School
Utilities
- Forced Air Heating and Cooling System
- SEER Rated 13+ Air Conditioning Units
- Heating System Uses Gas
- ENERGY STAR Qualified Water Heater
Community Details
- Ridgewood At Copper Creek Subdivision
Listing and Financial Details
- Home warranty included in the sale of the property
- Assessor Parcel Number 02-01-26-238-016.000-087
Map
Home Values in the Area
Average Home Value in this Area
Property History
| Date | Event | Price | List to Sale | Price per Sq Ft |
|---|---|---|---|---|
| 11/07/2025 11/07/25 | For Sale | $439,900 | -- | $225 / Sq Ft |
Source: Indiana Regional MLS
MLS Number: 202545197
- 14283 Kidd Creek Crossover
- 1110 Olympiada Knoll
- 14492 Andina Trail
- 14516 Lima Rd
- 14164 Hughies Cove
- 1103 Midnight Chase Grove
- 1529 Cuprum Pass
- 1094 Midnight Chase Grove
- 14633 Andina Trail
- 1544 Cananea Way
- 1027 Midnight Chase Grove
- 14170 Escondida Cove
- 14198 Escondida Cove
- 13710 Copper Strike Pass
- 1708 Muruntau Grove
- 13781 Copper Strike Pass
- 904 Midnight Chase Grove
- 1332 Pueblo Trail
- 13818 Escondida Cove
- 13673 Copper Strike Pass
- 1609 Anconia Cove
- 14599 Cerro Verde Run
- 15110 Tally Ho Dr
- 15267 Delphinium Place
- 642 Barnsley Cove
- 625 Perolla Dr
- 660 Bonterra Blvd
- 11033 Lima Rd
- 3115 Carroll Rd
- 3205 Water Wheel Run
- 1532 W Dupont Rd
- 10230 Avalon Way
- 2131 Sweet Breeze Way
- 10276 Pokagon Loop
- 401 Augusta Way
- 2877 Leon Cove
- 10521 Bethel Rd
- 13101 Union Club Blvd
- 402 Wallen Hills Dr
- 1208 Cowen Place
