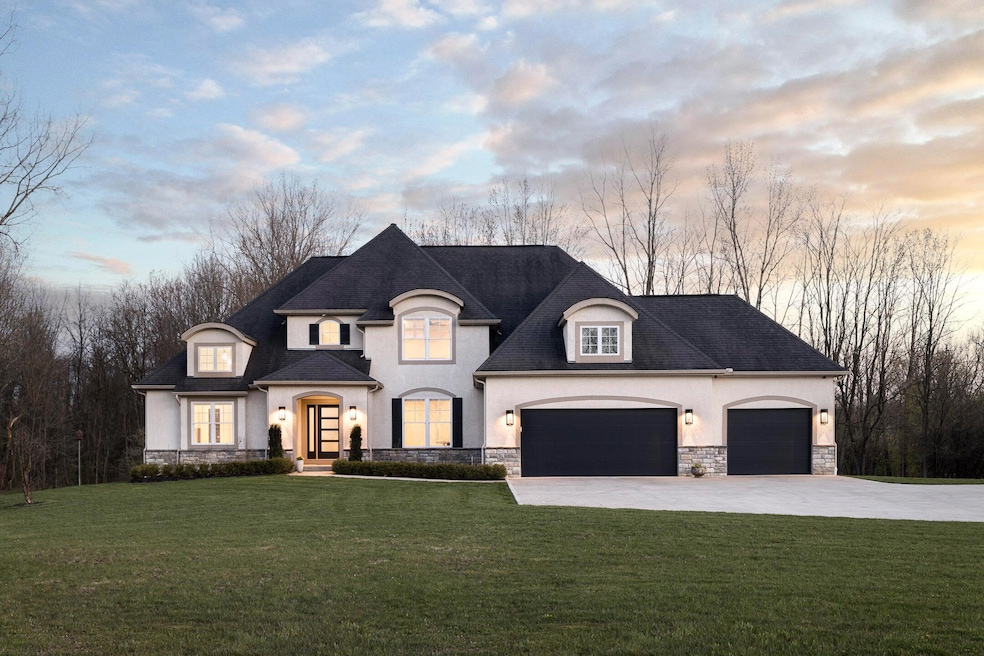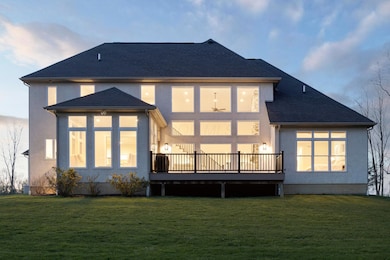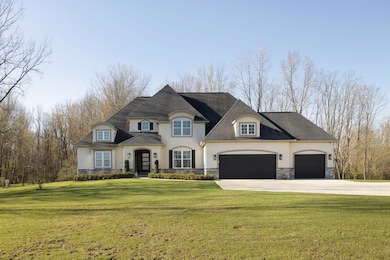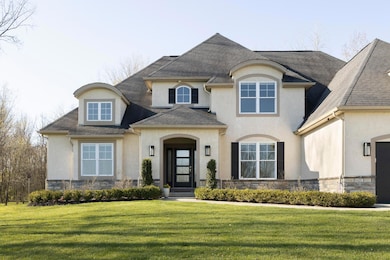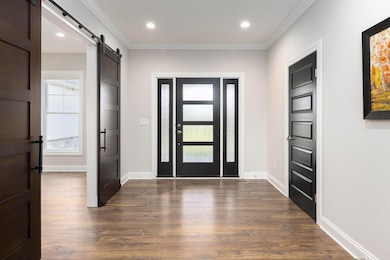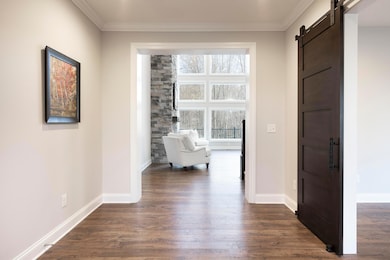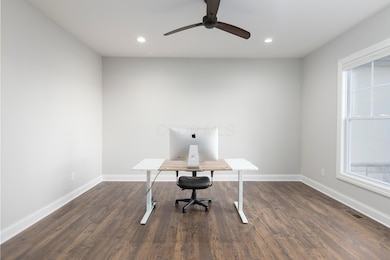
14176 Fancher Rd Westerville, OH 43082
Harlem NeighborhoodHighlights
- 6.21 Acre Lot
- Deck
- Wooded Lot
- Big Walnut Intermediate School Rated A-
- Stream or River on Lot
- Main Floor Primary Bedroom
About This Home
As of May 2025Move-in ready and thoughtfully designed, this custom home is perfectly suited for those seeking privacy and comfort. Situated on 6.21 private, wooded acres with an abundance of wildlife. Inside you'll find soaring ceilings and expansive windows that fill every room with natural light. Enjoy one-floor living with a main-level primary suite and a convenient private den, ideal for remote work or quiet relaxation. Imagine entertaining in the expansive great room, gathered around the striking two-story gas fireplace, or hosting family dinners in the chef-inspired kitchen with stainless appliances, ample cabinetry, and a generous center island with breakfast bar seating. Adjacent casual dining space and a beautiful 4-seasons room extend your living and entertaining options year-round.Upstairs, guests or family members will appreciate three generously sized bedrooms, featuring ensuite bathrooms for added privacy and convenience. A spacious, ready-to-finish lower level offers endless possibilities to match your lifestyle—whether it's a home theater, fitness area, or recreational space.Outside, your private composite deck overlooks wooded acreage, inviting you to enjoy peaceful mornings or serene evenings surrounded by nature. Additional amenities include an attached 3-car garage, detached 3-car garage with convenient side entry, gas line run for gas range in kitchen, and a water filtration system for added comfort.
Last Agent to Sell the Property
New Albany Realty, LTD License #2012000142 Listed on: 04/24/2025
Home Details
Home Type
- Single Family
Est. Annual Taxes
- $13,658
Year Built
- Built in 2017
Lot Details
- 6.21 Acre Lot
- Wooded Lot
Parking
- 6 Car Garage
Home Design
- Stucco Exterior
- Stone Exterior Construction
Interior Spaces
- 3,574 Sq Ft Home
- 2-Story Property
- Gas Log Fireplace
- Insulated Windows
- Great Room
- Heated Sun or Florida Room
- Basement
Kitchen
- Electric Range
- Microwave
- Dishwasher
Flooring
- Carpet
- Ceramic Tile
- Vinyl
Bedrooms and Bathrooms
- 4 Bedrooms | 1 Primary Bedroom on Main
Laundry
- Laundry on main level
- Electric Dryer Hookup
Outdoor Features
- Stream or River on Lot
- Deck
- Outbuilding
Utilities
- Forced Air Heating and Cooling System
- Heating System Uses Gas
- Water Filtration System
- Well
- Electric Water Heater
- Private Sewer
Community Details
- No Home Owners Association
Listing and Financial Details
- Assessor Parcel Number 316-440-01-034-002
Ownership History
Purchase Details
Home Financials for this Owner
Home Financials are based on the most recent Mortgage that was taken out on this home.Purchase Details
Home Financials for this Owner
Home Financials are based on the most recent Mortgage that was taken out on this home.Similar Homes in Westerville, OH
Home Values in the Area
Average Home Value in this Area
Purchase History
| Date | Type | Sale Price | Title Company |
|---|---|---|---|
| Warranty Deed | $1,255,000 | Caliber Title | |
| Warranty Deed | $129,900 | None Available |
Mortgage History
| Date | Status | Loan Amount | Loan Type |
|---|---|---|---|
| Previous Owner | $500,000 | New Conventional | |
| Previous Owner | $556,903 | Construction |
Property History
| Date | Event | Price | Change | Sq Ft Price |
|---|---|---|---|---|
| 05/09/2025 05/09/25 | Sold | $1,255,000 | +4.6% | $351 / Sq Ft |
| 04/24/2025 04/24/25 | For Sale | $1,200,000 | -- | $336 / Sq Ft |
Tax History Compared to Growth
Tax History
| Year | Tax Paid | Tax Assessment Tax Assessment Total Assessment is a certain percentage of the fair market value that is determined by local assessors to be the total taxable value of land and additions on the property. | Land | Improvement |
|---|---|---|---|---|
| 2024 | $13,658 | $315,000 | $66,570 | $248,430 |
| 2023 | $13,163 | $315,000 | $66,570 | $248,430 |
| 2022 | $11,458 | $234,160 | $46,590 | $187,570 |
| 2021 | $11,402 | $234,160 | $46,590 | $187,570 |
| 2020 | $11,002 | $225,340 | $46,590 | $178,750 |
| 2019 | $10,729 | $212,040 | $33,290 | $178,750 |
| 2018 | $2,082 | $42,710 | $33,290 | $9,420 |
| 2017 | $0 | $0 | $0 | $0 |
Agents Affiliated with this Home
-
Rob Riddle

Seller's Agent in 2025
Rob Riddle
New Albany Realty, LTD
(614) 683-2843
24 in this area
684 Total Sales
-
Kandis Hall

Seller Co-Listing Agent in 2025
Kandis Hall
New Albany Realty, LTD
(740) 404-9547
4 in this area
135 Total Sales
-
Paul Ritter

Buyer's Agent in 2025
Paul Ritter
RE/MAX
(614) 304-1809
1 in this area
125 Total Sales
Map
Source: Columbus and Central Ohio Regional MLS
MLS Number: 225013070
APN: 316-440-01-034-002
- 0 Fancher Rd
- 14980 Robins Rd
- 15500 Evans Rd
- 7839 Peter Hoover Rd
- 7860 Peter Hoover Rd
- 0 Robins Rd Unit 223016518
- 13480 Robins Rd
- 12609 Fancher Rd
- 7595 Skarlocken Green
- 8600 Steeple Wood Dr
- 11048 Johnstown Rd
- 6879 E Walnut St
- 7385 Wood Edge Ln
- 7361 Wood Edge Ln
- 0 Luna Unit Lot 10 225003340
- 0 Luna Unit Lot 9 225003339
- 7301 Wood Edge Ln
- 0 Moonstone Unit Lot 12 225003342
- 0 Moonstone Unit Lot 11 225003341
- 0 Moonstone Unit Lot 5 225003337
