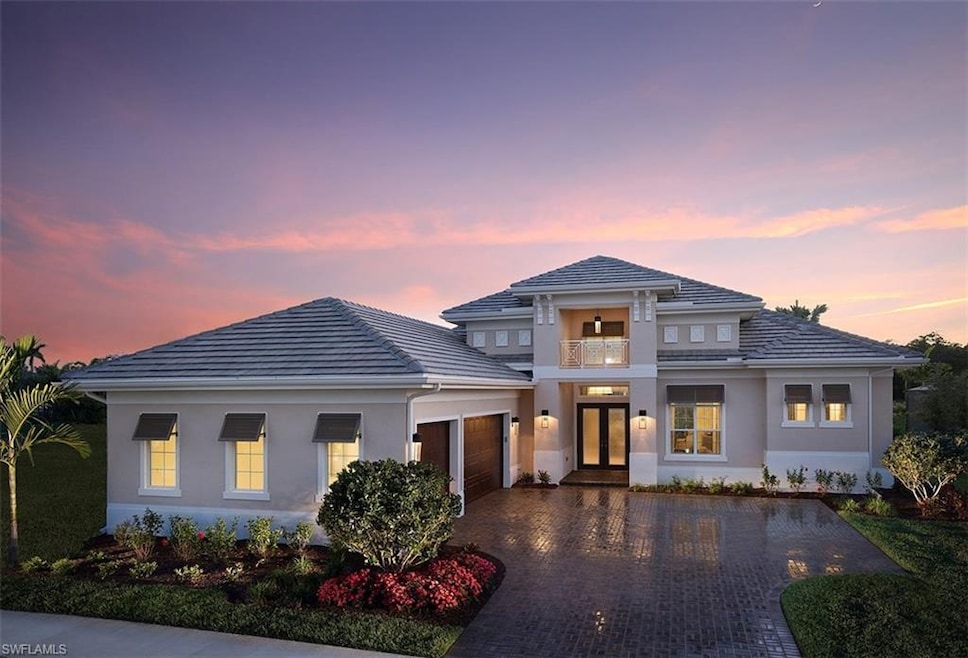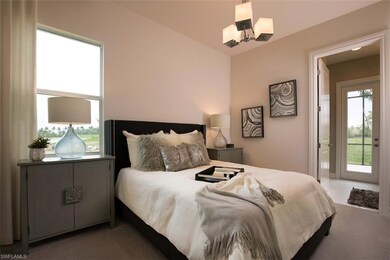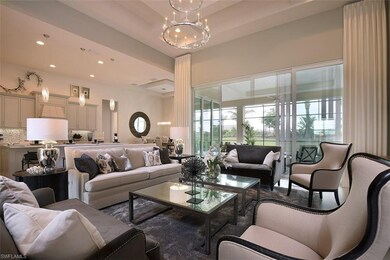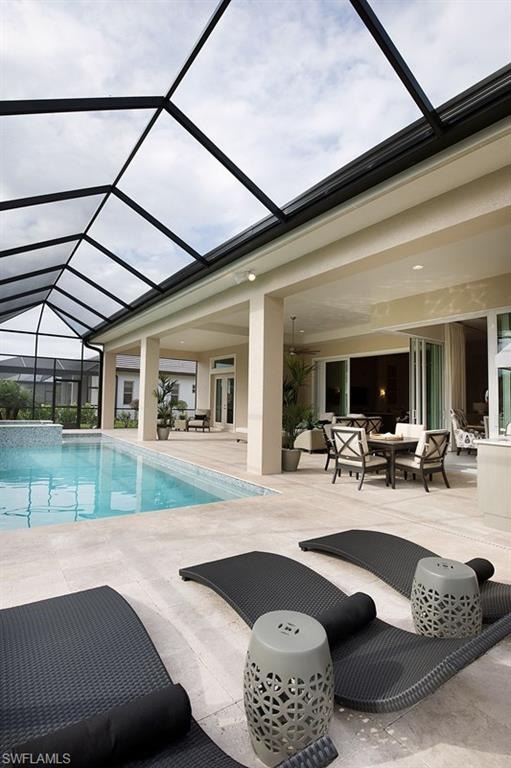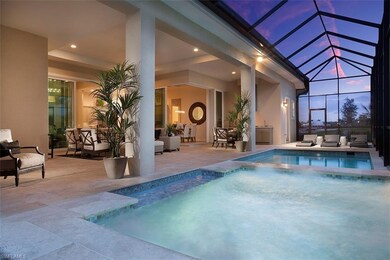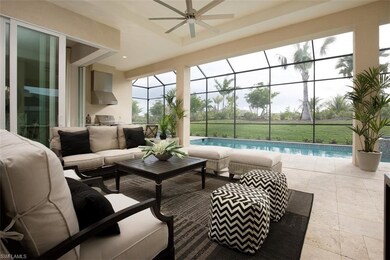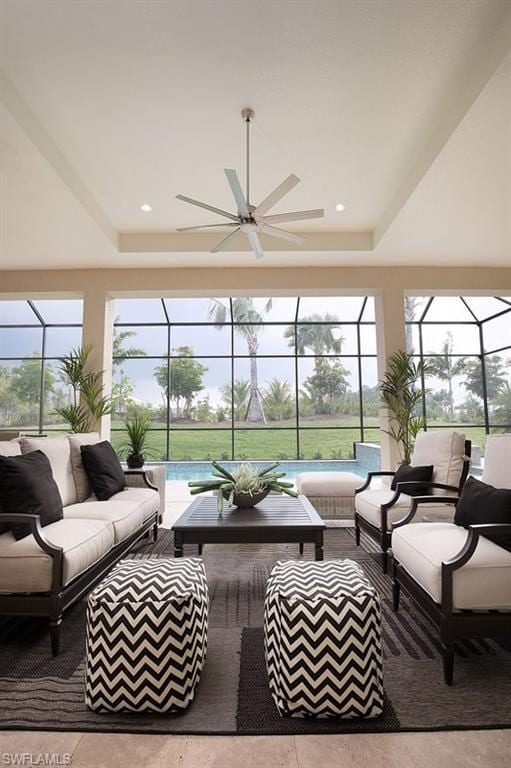
14179 Charthouse Ct Naples, FL 34114
Naples Reserve NeighborhoodHighlights
- Lakefront Beach
- Heated In Ground Pool
- Outdoor Kitchen
- Gated with Attendant
- Clubhouse
- Furnished
About This Home
As of April 2019This beautiful Madison model home is offered professionally furnished and decorated. It is an open Great Room plan with large covered lanai area with luxurious pool and spa overlooking private landscaped area. Upgrade galore including nicely appointed outdoor kitchen, custom ceiling and wall details in select areas, upgraded floor tiles, custom kitchen cabinets with quartz countertops. This beautiful model home includes 3 car garage.
Last Agent to Sell the Property
Stock Realty, LLC License #NAPLES-249512627 Listed on: 07/21/2018
Home Details
Home Type
- Single Family
Est. Annual Taxes
- $3,251
Year Built
- Built in 2017
Lot Details
- 0.27 Acre Lot
- Lot Dimensions: 82
- West Facing Home
- Paved or Partially Paved Lot
- Sprinkler System
HOA Fees
- $338 Monthly HOA Fees
Parking
- 3 Car Attached Garage
- Deeded Parking
Home Design
- Concrete Block With Brick
- Wood Frame Construction
- Metal Construction or Metal Frame
- Stucco
- Tile
Interior Spaces
- 2,947 Sq Ft Home
- 1-Story Property
- Custom Mirrors
- Furnished
- Furnished or left unfurnished upon request
- Tray Ceiling
- Single Hung Windows
- French Doors
- Great Room
- Combination Dining and Living Room
- Den
- Screened Porch
Kitchen
- Walk-In Pantry
- Built-In Oven
- Cooktop
- Warming Drawer
- Microwave
- Dishwasher
- Kitchen Island
- Built-In or Custom Kitchen Cabinets
Flooring
- Carpet
- Tile
Bedrooms and Bathrooms
- 4 Bedrooms
- Walk-In Closet
- Dual Sinks
- Bathtub With Separate Shower Stall
Laundry
- Dryer
- Washer
- Laundry Tub
Home Security
- Home Security System
- High Impact Windows
- High Impact Door
- Fire and Smoke Detector
Pool
- Heated In Ground Pool
- Heated Spa
- In Ground Spa
Outdoor Features
- Outdoor Kitchen
Schools
- Manatee Elementary School
- Manatee Middle School
- Lely High School
Utilities
- Central Heating and Cooling System
- Underground Utilities
- Cable TV Available
Listing and Financial Details
- Assessor Parcel Number 66150000266
Community Details
Overview
- $2,013 Additional Association Fee
- Lakefront Beach
Recreation
- Tennis Courts
- Pickleball Courts
- Exercise Course
- Community Pool
- Dog Park
Additional Features
- Clubhouse
- Gated with Attendant
Ownership History
Purchase Details
Home Financials for this Owner
Home Financials are based on the most recent Mortgage that was taken out on this home.Purchase Details
Similar Homes in Naples, FL
Home Values in the Area
Average Home Value in this Area
Purchase History
| Date | Type | Sale Price | Title Company |
|---|---|---|---|
| Special Warranty Deed | $1,085,125 | Noble Title & Trust Llc | |
| Special Warranty Deed | $780,000 | First American Title Ins Co |
Mortgage History
| Date | Status | Loan Amount | Loan Type |
|---|---|---|---|
| Open | $759,587 | New Conventional |
Property History
| Date | Event | Price | Change | Sq Ft Price |
|---|---|---|---|---|
| 07/30/2025 07/30/25 | Pending | -- | -- | -- |
| 07/15/2025 07/15/25 | For Sale | $1,895,000 | 0.0% | $644 / Sq Ft |
| 07/05/2025 07/05/25 | Pending | -- | -- | -- |
| 07/01/2025 07/01/25 | Price Changed | $1,895,000 | -5.0% | $644 / Sq Ft |
| 05/24/2025 05/24/25 | For Sale | $1,995,000 | +81.4% | $678 / Sq Ft |
| 04/05/2019 04/05/19 | Sold | $1,100,000 | -2.7% | $373 / Sq Ft |
| 02/28/2019 02/28/19 | Pending | -- | -- | -- |
| 02/14/2019 02/14/19 | Price Changed | $1,129,990 | -1.7% | $383 / Sq Ft |
| 12/20/2018 12/20/18 | Price Changed | $1,150,000 | -5.0% | $390 / Sq Ft |
| 07/21/2018 07/21/18 | For Sale | $1,210,125 | -- | $411 / Sq Ft |
Tax History Compared to Growth
Tax History
| Year | Tax Paid | Tax Assessment Tax Assessment Total Assessment is a certain percentage of the fair market value that is determined by local assessors to be the total taxable value of land and additions on the property. | Land | Improvement |
|---|---|---|---|---|
| 2023 | $14,286 | $1,064,517 | $0 | $0 |
| 2022 | $13,252 | $967,743 | $0 | $0 |
| 2021 | $12,032 | $879,766 | $51,243 | $828,523 |
| 2020 | $12,175 | $932,815 | $135,367 | $797,448 |
| 2019 | $11,889 | $901,406 | $207,107 | $694,299 |
| 2018 | $13,187 | $981,444 | $0 | $0 |
| 2017 | $3,251 | $128,108 | $128,108 | $0 |
| 2016 | $2,171 | $43,500 | $0 | $0 |
| 2015 | -- | $0 | $0 | $0 |
Agents Affiliated with this Home
-

Seller's Agent in 2025
Isabella Fuerst
Compass Florida LLC
(808) 446-6628
7 in this area
174 Total Sales
-
D
Seller's Agent in 2019
Dorothy Gora
Stock Realty, LLC
(239) 253-7658
8 in this area
8 Total Sales
-
P
Seller Co-Listing Agent in 2019
Paula Schatz
Premier Sotheby's Int'l Realty
(239) 207-6116
1 in this area
3 Total Sales
Map
Source: Naples Area Board of REALTORS®
MLS Number: 218049158
APN: 66150000266
