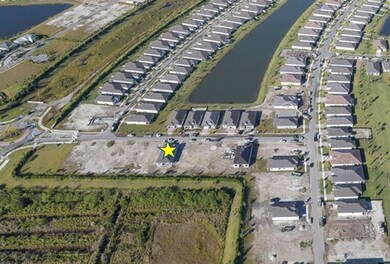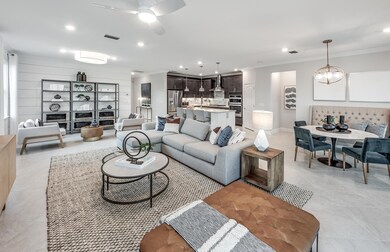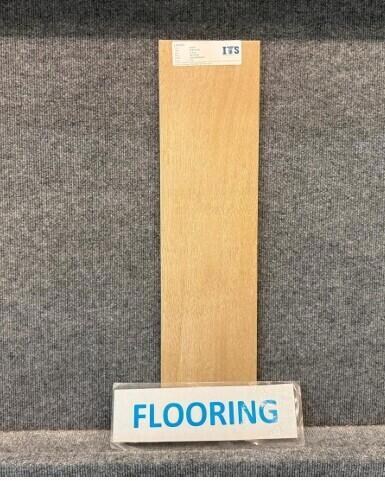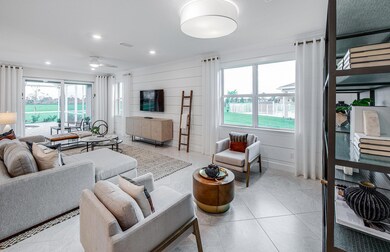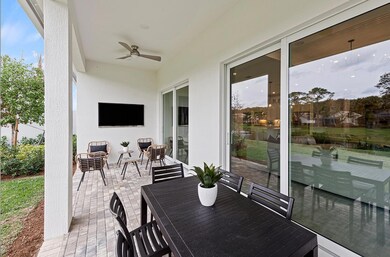14179 Incarnadine Ln Unit Mystique 790 Port St. Lucie, FL 34956
Tradition NeighborhoodEstimated payment $3,101/month
Total Views
951
3
Beds
2
Baths
2,185
Sq Ft
$208
Price per Sq Ft
Highlights
- Water Views
- Active Adult
- Clubhouse
- Community Cabanas
- Gated Community
- Great Room
About This Home
UNDER CONTRUCTION: Step into the spacious interior with extended gathering room and elegantly appointed Built In Kitchen. Stunning wood look tiles seamlessly flow throughout . 8' Interior doors added to enhance your living space. Fresh on-trend finishes adorn this gem of a home. Del Webb Tradition is in it's final phase of building. Come elevate your Active Adult lifestyle before it's too late!
Home Details
Home Type
- Single Family
Est. Annual Taxes
- $2,125
Year Built
- Built in 2025 | Under Construction
Lot Details
- 7,020 Sq Ft Lot
- Sprinkler System
- Property is zoned Master
HOA Fees
- $542 Monthly HOA Fees
Parking
- 2 Car Attached Garage
- Garage Door Opener
- Driveway
Interior Spaces
- 2,185 Sq Ft Home
- 1-Story Property
- Entrance Foyer
- Great Room
- Combination Dining and Living Room
- Den
- Tile Flooring
- Water Views
Kitchen
- Eat-In Kitchen
- Built-In Oven
- Gas Range
- Microwave
- Dishwasher
- Disposal
Bedrooms and Bathrooms
- 3 Bedrooms | 2 Main Level Bedrooms
- Split Bedroom Floorplan
- Walk-In Closet
- 2 Full Bathrooms
- Dual Sinks
Laundry
- Laundry Room
- Dryer
- Washer
- Laundry Tub
Home Security
- Security Gate
- Impact Glass
- Fire and Smoke Detector
Outdoor Features
- Room in yard for a pool
- Patio
Utilities
- Central Heating and Cooling System
- Underground Utilities
- Gas Water Heater
Listing and Financial Details
- Tax Lot 790
- Assessor Parcel Number 432750101550005
- Seller Considering Concessions
Community Details
Overview
- Active Adult
- Association fees include common areas, cable TV, ground maintenance, recreation facilities
- Built by Pulte Homes
- Del Webb Tradition Subdivision, Mystique Floorplan
Amenities
- Clubhouse
- Billiard Room
Recreation
- Tennis Courts
- Pickleball Courts
- Bocce Ball Court
- Community Cabanas
- Community Pool
- Community Spa
- Putting Green
Security
- Resident Manager or Management On Site
- Gated Community
Map
Create a Home Valuation Report for This Property
The Home Valuation Report is an in-depth analysis detailing your home's value as well as a comparison with similar homes in the area
Home Values in the Area
Average Home Value in this Area
Property History
| Date | Event | Price | List to Sale | Price per Sq Ft |
|---|---|---|---|---|
| 10/19/2025 10/19/25 | For Sale | $454,175 | -- | $208 / Sq Ft |
Source: BeachesMLS
Source: BeachesMLS
MLS Number: R11133593
Nearby Homes
- 14012 SW Gingerline Dr Unit Prestige 902
- 14006 SW Gingerline Dr Unit Mystique 903
- 14018 SW Gingerline Dr Unit Palmary 901
- 14029 SW Gingerline Dr Unit Palmary 782
- 13567 SW Vermillion Cir Unit Stellar 893
- 13579 SW Vermillion Cir Unit Prosperity 895
- 13597 SW Vermillion Cir Unit Mystique 796
- 13615 SW Vermillion Cir Unit Prosperity 799
- 13550 SW Vermillion Cir Unit Mystique 825
- 13544 SW Vermillion Cir Unit Prestige 826
- 10129 SW Sarcoline Dr Unit Mystique 827
- 10135 SW Sarcoline Dr Unit Prosperity 828
- Biscayne Bay Plan at Kenley at Tradition - Tradition - Kenley
- Danbury Plan at Kenley at Tradition - Tradition - Kenley
- Yarrow Plan at Kenley at Tradition - Tradition - Kenley
- Graham Plan at Kenley at Tradition - Tradition - Kenley
- Briar Plan at Kenley at Tradition - Tradition - Kenley
- Rowan Plan at Kenley at Tradition - Tradition - Kenley
- Citron Plan at Kenley at Tradition - Tradition - Kenley
- Aspen Plan at Kenley at Tradition - Tradition - Kenley
- 8950 SW Hegener Dr
- 13897 SW Gingerline Dr
- 10376 SW Captiva Dr
- 8500 SW America Walks Blvd
- 12327 SW Sand Dollar Way
- 1573 SW Tiskilwa Ave
- 1470 SW Gadsan Ave
- 4609 SW Babylon St
- 1721 SW Whipple Ave
- 3718 SW Masilunas St
- 4634 SW Eagle St
- 11551 SW Viridian Blvd
- 3882 SW Ridley St
- 1858 SW Capehart Ave
- 3425 SW Europe St
- 3532 SW Margela St
- 12465 SW Crystal Cove Dr
- 3672 SW Carmody St
- 1676 SW Mackey Ave
- 3197 SW Armucher St


