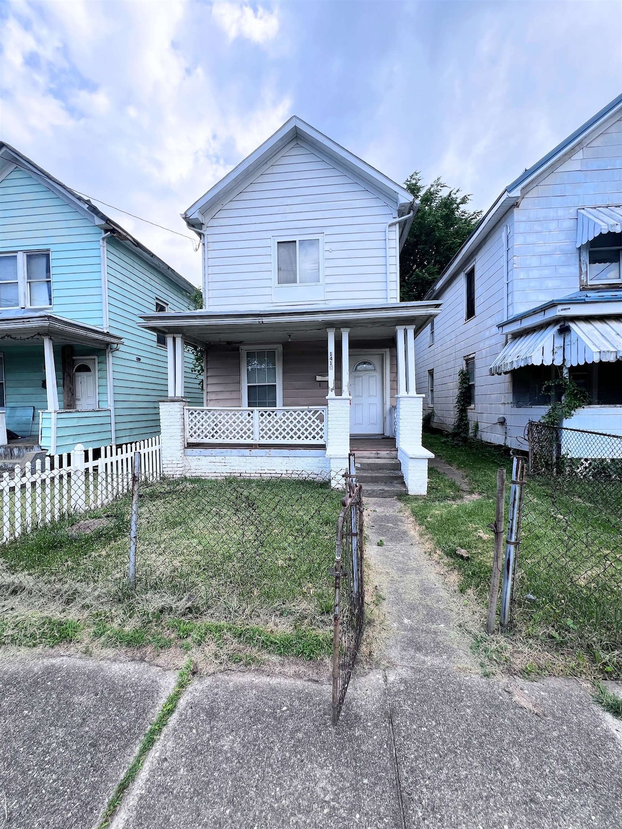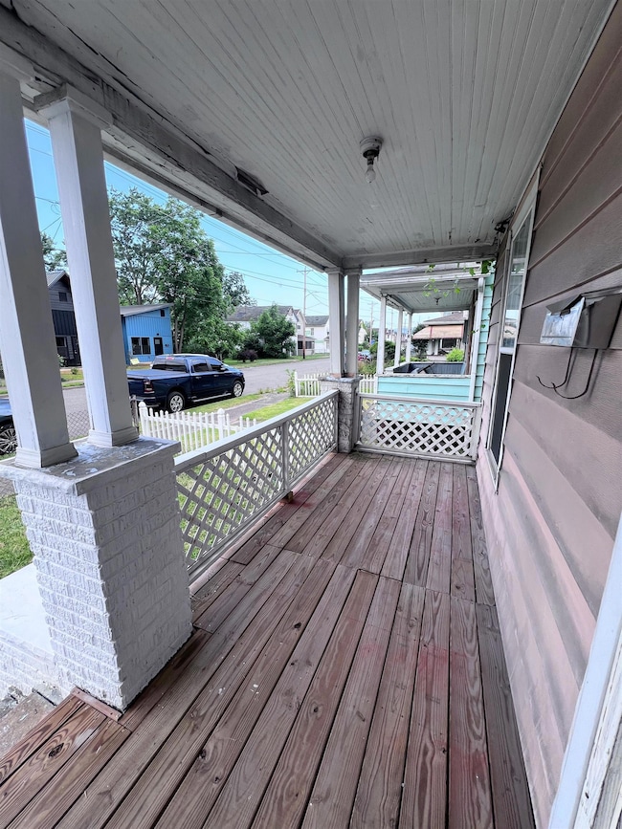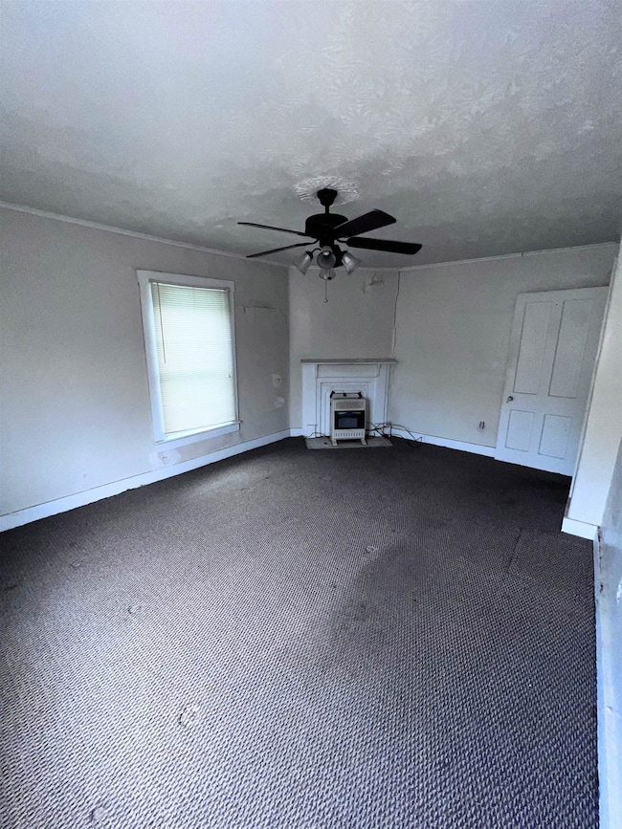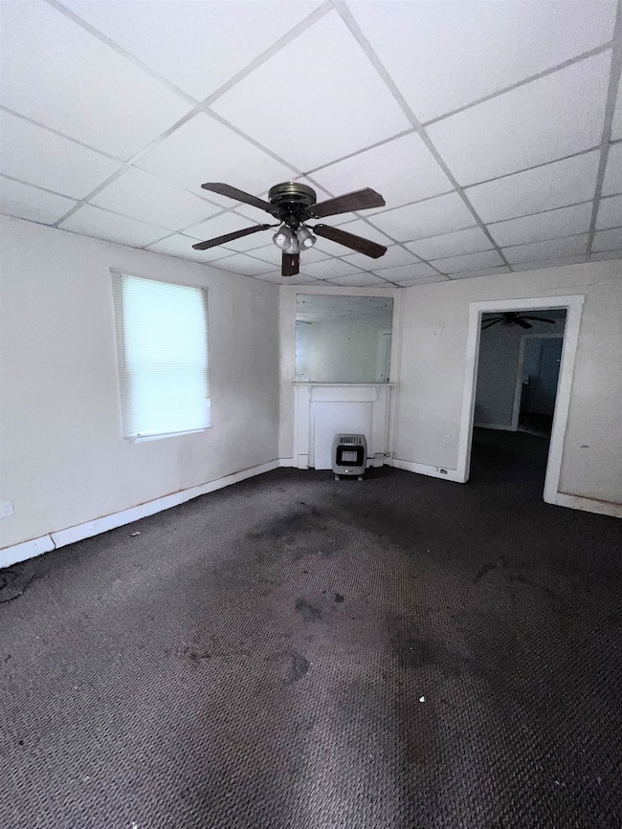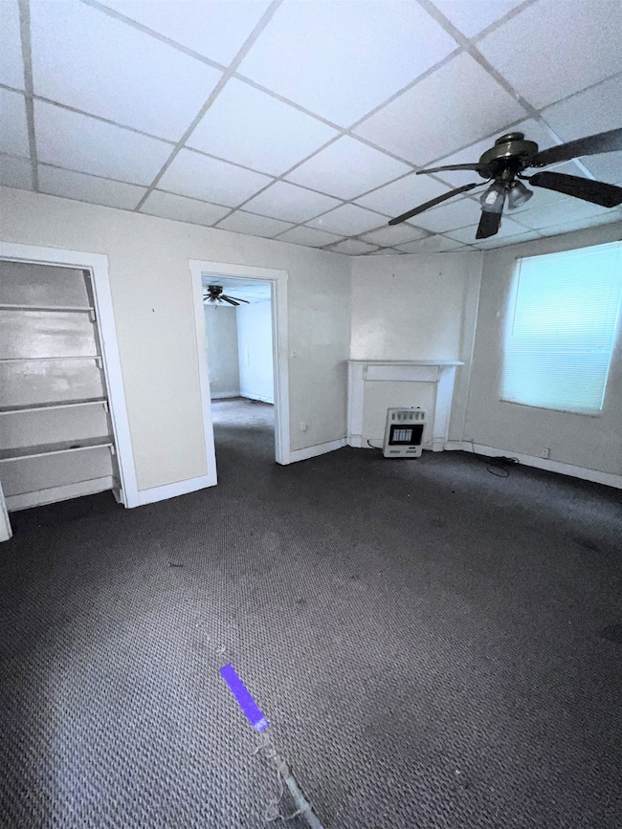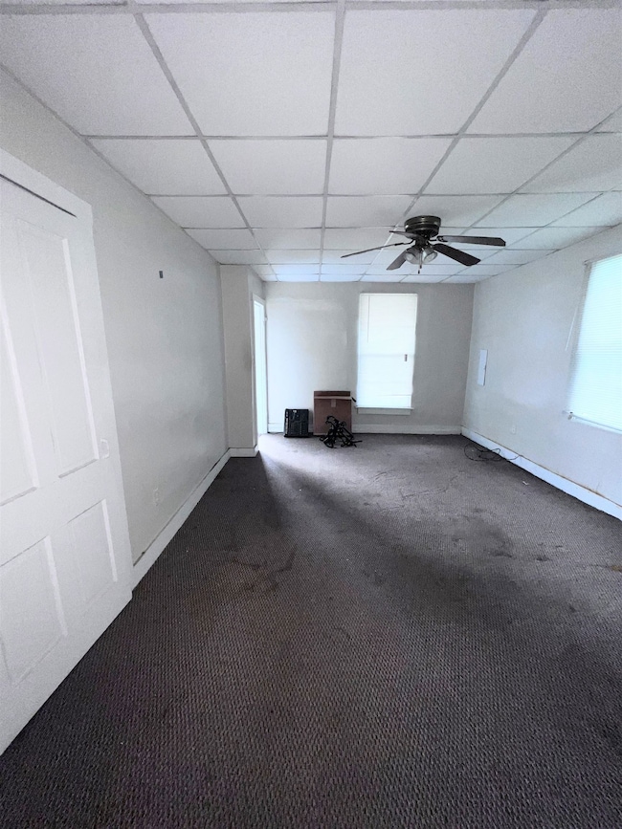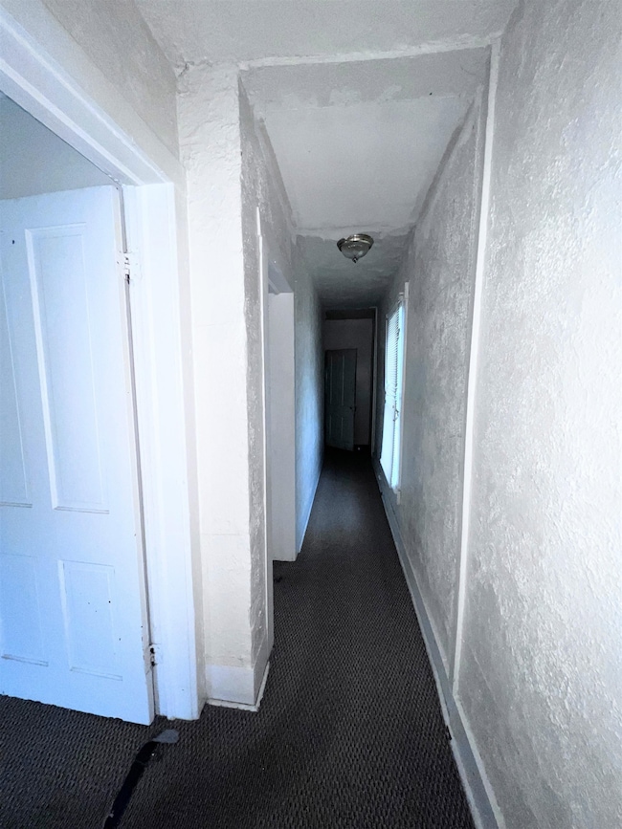1418 3rd Ave Charleston, WV 25387
West Side NeighborhoodEstimated payment $241/month
Total Views
16,252
3
Beds
1
Bath
1,496
Sq Ft
$29
Price per Sq Ft
Highlights
- Deck
- Laundry Room
- Wall to Wall Carpet
- Porch
- Level Lot
About This Home
Great 2 story home on a flat lot! Offers a large living area, kitchen and laundry room on the main floor. Upstairs you will find 3 bedrooms and a full bathroom. Enjoy evenings on the front porch or covered back deck. No utilities are on- Selling as is as part of an Estate.
Listing Agent
REALTY EXCHANGE COMMERCIAL / RESIDENTIAL BROKERAGE Listed on: 09/04/2025

Home Details
Home Type
- Single Family
Est. Annual Taxes
- $114
Year Built
- Built in 1930
Lot Details
- 3,049 Sq Ft Lot
- Chain Link Fence
- Level Lot
Parking
- On-Street Parking
Home Design
- Shingle Roof
Interior Spaces
- 1,496 Sq Ft Home
- 2-Story Property
- Wall to Wall Carpet
- Crawl Space
- Oven or Range
Bedrooms and Bathrooms
- 3 Bedrooms
- 1 Full Bathroom
Laundry
- Laundry Room
- Dryer
- Washer
Outdoor Features
- Deck
- Porch
Listing and Financial Details
- Homestead Exemption
- Assessor Parcel Number 20-12-0020-0157-0000
Map
Create a Home Valuation Report for This Property
The Home Valuation Report is an in-depth analysis detailing your home's value as well as a comparison with similar homes in the area
Home Values in the Area
Average Home Value in this Area
Tax History
| Year | Tax Paid | Tax Assessment Tax Assessment Total Assessment is a certain percentage of the fair market value that is determined by local assessors to be the total taxable value of land and additions on the property. | Land | Improvement |
|---|---|---|---|---|
| 2025 | $435 | $27,060 | $6,300 | $20,760 |
| 2024 | $435 | $27,060 | $6,300 | $20,760 |
| 2023 | $92 | $25,740 | $6,300 | $19,440 |
| 2022 | $71 | $24,420 | $6,300 | $18,120 |
| 2021 | $71 | $24,420 | $6,300 | $18,120 |
| 2020 | $776 | $24,420 | $6,300 | $18,120 |
| 2019 | $771 | $24,420 | $6,300 | $18,120 |
| 2018 | $697 | $24,420 | $6,300 | $18,120 |
| 2017 | $693 | $24,420 | $6,300 | $18,120 |
| 2016 | $689 | $24,420 | $6,300 | $18,120 |
| 2015 | $683 | $24,420 | $6,300 | $18,120 |
| 2014 | $665 | $24,180 | $6,300 | $17,880 |
Source: Public Records
Property History
| Date | Event | Price | List to Sale | Price per Sq Ft |
|---|---|---|---|---|
| 11/06/2025 11/06/25 | Price Changed | $44,000 | -2.2% | $29 / Sq Ft |
| 10/29/2025 10/29/25 | Price Changed | $45,000 | -2.2% | $30 / Sq Ft |
| 10/22/2025 10/22/25 | Price Changed | $46,000 | -2.1% | $31 / Sq Ft |
| 10/15/2025 10/15/25 | Price Changed | $47,000 | -2.1% | $31 / Sq Ft |
| 10/07/2025 10/07/25 | Price Changed | $48,000 | -2.0% | $32 / Sq Ft |
| 09/04/2025 09/04/25 | For Sale | $49,000 | -- | $33 / Sq Ft |
Source: Huntington Board of REALTORS®
Source: Huntington Board of REALTORS®
MLS Number: 182125
APN: 12-20-01570000
Nearby Homes
- 707 Washington St W
- 514 Branch St
- 1410 Watts St Unit A
- 214 Bird Ct Unit 3
- 735 Oakwood Rd
- 735 Oakwood Rd
- 700 Canterbury Dr
- 227-229 Henson Ave
- 901 Lee St
- 1110 Hickory Rd
- 1 Morris St
- 24 Bradford St
- 1420 Virginia St
- 1361 Callie Rd Unit 1382 Callie rd Charleston
- 1506 Virginia St
- 1300 Renaissance Cir
- 1542 Quarrier St
- 1542 Quarrier St
- 1542 Quarrier St
- 1567 Lee St E
