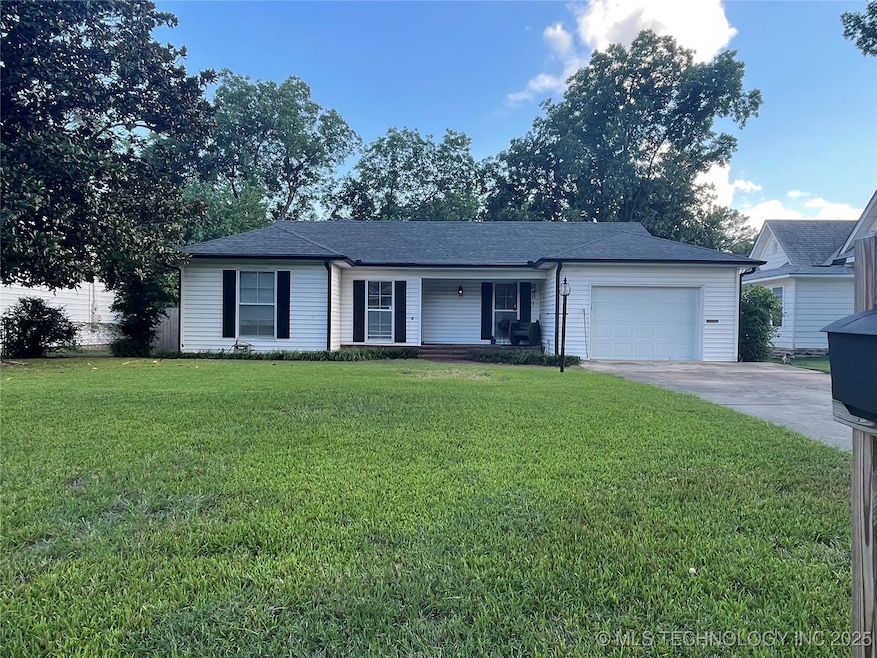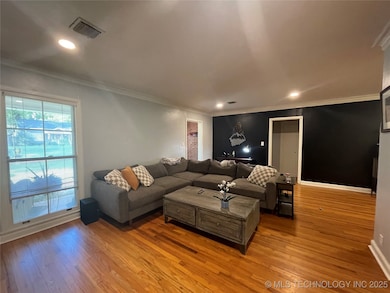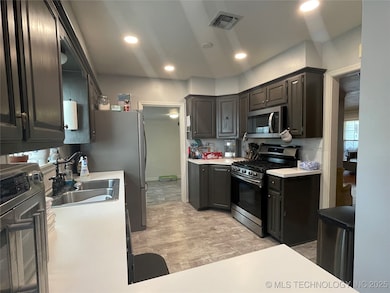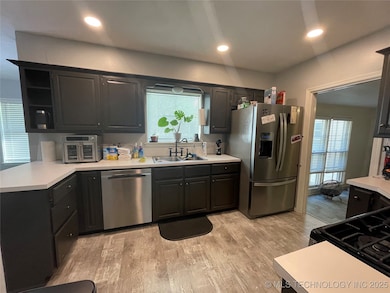1418 3rd Ave SW Ardmore, OK 73401
Estimated payment $1,539/month
Highlights
- Mature Trees
- No HOA
- Breakfast Area or Nook
- Contemporary Architecture
- Covered Patio or Porch
- 1 Car Attached Garage
About This Home
Family Sized!! This home offers 3 Beds, 2 Baths, Breakfast Nook, Lots of Cabinets, Family Room, Gas Fireplace?? in Livingroom, Dining Area, Foyer, and Attached Garage. Outside Patio, Landscaped, Magnolia Tree, Large Shade Trees, Full fencing Chainlink & Privacy, Sidewalk and Covered Front Porch. Seller is leaving ALL Appliances less than 2 years old...Gas Stove, 2 Water Heaters (gas), Dishwasher, New Garage Door with Remote, HVAC Unit 4 years old. Foundation in 2022 Seller installed concrete piers, reshimmed, added 2 new pads, stringers and leveled. Well Maintained Home, Over 2,000 Sq Feet at an Affordable Price. Seller willing to help with Buyers Closing Costs!!
Home Details
Home Type
- Single Family
Est. Annual Taxes
- $2,187
Year Built
- Built in 1955
Lot Details
- 0.26 Acre Lot
- North Facing Home
- Property is Fully Fenced
- Privacy Fence
- Chain Link Fence
- Landscaped
- Mature Trees
Parking
- 1 Car Attached Garage
- Parking Storage or Cabinetry
- Driveway
Home Design
- Contemporary Architecture
- Wood Frame Construction
- Fiberglass Roof
- Vinyl Siding
- Asphalt
Interior Spaces
- 2,067 Sq Ft Home
- 1-Story Property
- Ceiling Fan
- Wood Burning Fireplace
- Gas Log Fireplace
- Aluminum Window Frames
- Crawl Space
- Dryer
Kitchen
- Breakfast Area or Nook
- Oven
- Stove
- Range
- Microwave
- Plumbed For Ice Maker
- Dishwasher
- Laminate Countertops
Flooring
- Carpet
- Tile
Bedrooms and Bathrooms
- 3 Bedrooms
- 2 Full Bathrooms
Home Security
- Storm Windows
- Fire and Smoke Detector
Outdoor Features
- Covered Patio or Porch
- Rain Gutters
Schools
- Charles Evans Elementary School
- Ardmore High School
Utilities
- Zoned Heating and Cooling
- Programmable Thermostat
- Electric Water Heater
- High Speed Internet
Community Details
- No Home Owners Association
- Highland Park Add Subdivision
Map
Home Values in the Area
Average Home Value in this Area
Tax History
| Year | Tax Paid | Tax Assessment Tax Assessment Total Assessment is a certain percentage of the fair market value that is determined by local assessors to be the total taxable value of land and additions on the property. | Land | Improvement |
|---|---|---|---|---|
| 2025 | $2,256 | $23,602 | $3,024 | $20,578 |
| 2024 | $2,256 | $22,916 | $3,024 | $19,892 |
| 2023 | $2,187 | $22,248 | $3,024 | $19,224 |
| 2022 | $1,969 | $21,600 | $3,024 | $18,576 |
| 2021 | $1,737 | $17,221 | $3,024 | $14,197 |
| 2020 | $1,631 | $16,401 | $3,024 | $13,377 |
| 2019 | $1,654 | $17,040 | $2,412 | $14,628 |
| 2018 | $1,073 | $11,872 | $2,063 | $9,809 |
| 2017 | $962 | $11,526 | $2,002 | $9,524 |
| 2016 | $950 | $11,191 | $1,770 | $9,421 |
| 2015 | $758 | $10,865 | $1,112 | $9,753 |
| 2014 | $854 | $10,549 | $1,161 | $9,388 |
Property History
| Date | Event | Price | List to Sale | Price per Sq Ft | Prior Sale |
|---|---|---|---|---|---|
| 09/02/2025 09/02/25 | For Sale | $258,000 | +43.3% | $125 / Sq Ft | |
| 07/26/2021 07/26/21 | Sold | $180,000 | -3.7% | $87 / Sq Ft | View Prior Sale |
| 05/26/2021 05/26/21 | Pending | -- | -- | -- | |
| 05/24/2021 05/24/21 | For Sale | $186,900 | +31.6% | $90 / Sq Ft | |
| 10/05/2018 10/05/18 | Sold | $142,000 | -8.3% | $69 / Sq Ft | View Prior Sale |
| 04/30/2018 04/30/18 | Pending | -- | -- | -- | |
| 04/30/2018 04/30/18 | For Sale | $154,900 | -- | $75 / Sq Ft |
Purchase History
| Date | Type | Sale Price | Title Company |
|---|---|---|---|
| Quit Claim Deed | -- | Stewart Title | |
| Quit Claim Deed | -- | Stewart Title | |
| Warranty Deed | $180,000 | None Available | |
| Warranty Deed | $142,000 | Stewart Title Of Oklahoma In |
Mortgage History
| Date | Status | Loan Amount | Loan Type |
|---|---|---|---|
| Open | $180,000 | New Conventional | |
| Closed | $180,000 | New Conventional | |
| Previous Owner | $144,000 | New Conventional | |
| Previous Owner | $138,787 | FHA |
Source: MLS Technology
MLS Number: 2537936
APN: 0575-00-026-003-0-001-00
- 1424 Stanley St SW
- 1317 3rd Ave SW
- 1301 3rd Ave SW
- 307 P St SW
- 711 N St SW
- 1203 SW 4th
- 1703 3rd Ave SW
- 407 S Commerce St
- 1301 Bixby Ave SW
- 1201 5th Ave SW
- 1206 Bixby St
- 1306 McLish St
- 1804 Stanley St SW
- 1103 Stanley St SW
- 1723 Bixby St
- 1105 Bixby St
- 917 Q St SW
- 1800 SW 6th St
- 924 Manor Mall
- 532 Hammers Rd
- 12 Sunset Dr SW
- 915 C St SW
- 208 B St SW
- 225 A St SW
- 622 A St NW
- 1228 D St NW
- 115 Monroe St NE
- 402 Ash St
- 3821 12th Ave NW
- 4750 Travertine
- 3450 N Commerce St
- 171 5th St
- 11129 E Colbert Dr Unit 3
- 11129 E Colbert Dr Unit 2
- 11129 E Colbert Dr Unit 1
- 321 E Main St
- 4411 County Rd 127
- 80 Dublin Cir
- 257 Friar Tuck Dr
- 373 Old Shawnee Trail Dr







