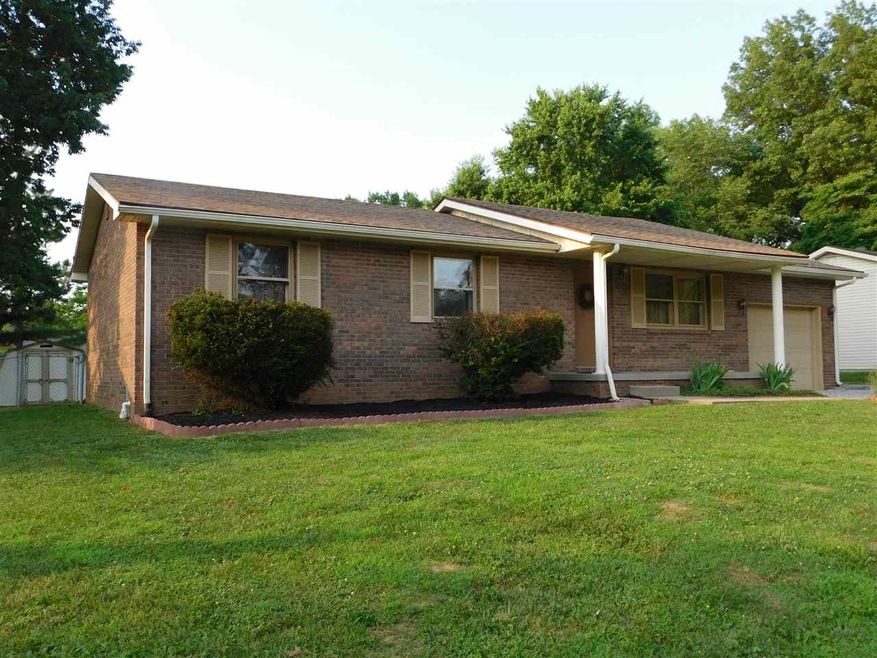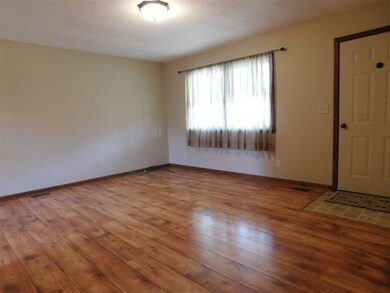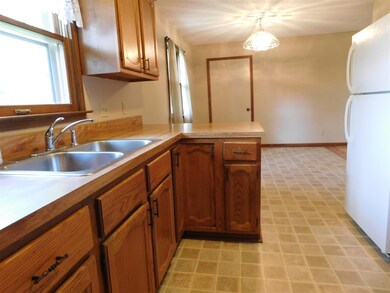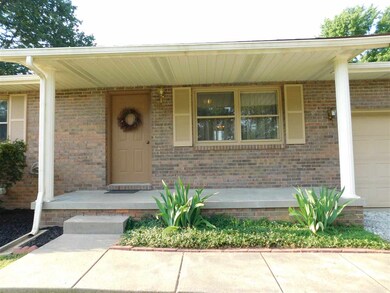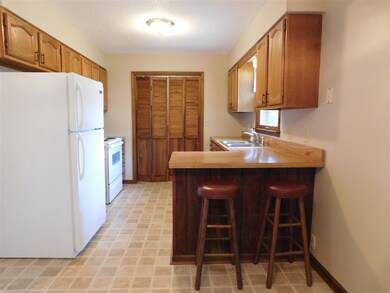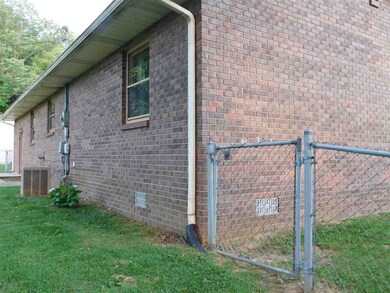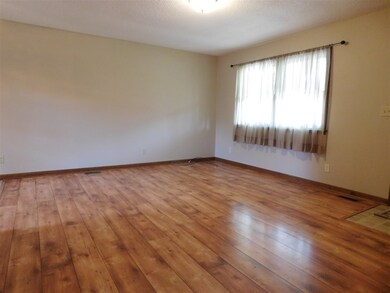
1418 Brimm St Boonville, IN 47601
Highlights
- Ranch Style House
- Covered patio or porch
- Forced Air Heating and Cooling System
- Loge Elementary School Rated A-
- 1 Car Attached Garage
- Level Lot
About This Home
As of May 2022Come see this Immaculate Brick Ranch with Attached Garage and nice Yard . The eat-in kitchen offers breakfast bar and space for dining table. Enjoy an open front porch as well as back patio for grilling . A Spacious fenced back yard includes yard barn. Laminate wood floors in high traffic areas. Home is CLEAN and Vacant, ready for new owners, tucked away on quiet street. All appliances are included in the sale. Rooms and doors newly painted in neutral color, new carpet in bedrooms, A Dimensional shingled roof installed in 2015. Nice location with no thru traffic and Super Curb Appeal ! Home has 200 Amp Service, a one year home warranty is provided by seller.
Last Buyer's Agent
Sheila O'Risky
KELLER WILLIAMS CAPITAL REALTY

Home Details
Home Type
- Single Family
Est. Annual Taxes
- $1,587
Year Built
- Built in 1984
Lot Details
- 8,712 Sq Ft Lot
- Lot Dimensions are 79 x 108
- Chain Link Fence
- Level Lot
Parking
- 1 Car Attached Garage
- Driveway
Home Design
- Ranch Style House
- Brick Exterior Construction
- Shingle Roof
- Vinyl Construction Material
Interior Spaces
- Crawl Space
- Laundry on main level
Flooring
- Carpet
- Laminate
Bedrooms and Bathrooms
- 3 Bedrooms
- 1 Full Bathroom
Schools
- Loge Elementary School
- Boonville Middle School
- Boonville High School
Utilities
- Forced Air Heating and Cooling System
- Heating System Uses Gas
Additional Features
- Covered patio or porch
- Suburban Location
Community Details
- East Hills Subdivision
Listing and Financial Details
- Assessor Parcel Number 87-09-36-105-011.000-003
Ownership History
Purchase Details
Home Financials for this Owner
Home Financials are based on the most recent Mortgage that was taken out on this home.Purchase Details
Home Financials for this Owner
Home Financials are based on the most recent Mortgage that was taken out on this home.Purchase Details
Home Financials for this Owner
Home Financials are based on the most recent Mortgage that was taken out on this home.Purchase Details
Home Financials for this Owner
Home Financials are based on the most recent Mortgage that was taken out on this home.Purchase Details
Similar Homes in Boonville, IN
Home Values in the Area
Average Home Value in this Area
Purchase History
| Date | Type | Sale Price | Title Company |
|---|---|---|---|
| Warranty Deed | $169,200 | None Listed On Document | |
| Deed | $169,200 | Foreman Watson Land Title | |
| Special Warranty Deed | -- | Regional Title Services Llc | |
| Warranty Deed | -- | None Available | |
| Warranty Deed | -- | None Available | |
| Sheriffs Deed | $40,000 | None Available |
Mortgage History
| Date | Status | Loan Amount | Loan Type |
|---|---|---|---|
| Open | $143,820 | New Conventional | |
| Previous Owner | $103,550 | New Conventional | |
| Previous Owner | $72,700 | Purchase Money Mortgage | |
| Previous Owner | $77,520 | New Conventional |
Property History
| Date | Event | Price | Change | Sq Ft Price |
|---|---|---|---|---|
| 05/16/2022 05/16/22 | Sold | $169,200 | +5.8% | $153 / Sq Ft |
| 04/25/2022 04/25/22 | Pending | -- | -- | -- |
| 04/22/2022 04/22/22 | For Sale | $159,900 | +46.7% | $145 / Sq Ft |
| 07/06/2018 07/06/18 | Sold | $109,000 | -0.5% | $99 / Sq Ft |
| 06/11/2018 06/11/18 | Pending | -- | -- | -- |
| 06/08/2018 06/08/18 | For Sale | $109,500 | +33.5% | $99 / Sq Ft |
| 05/22/2015 05/22/15 | Sold | $82,000 | -8.8% | $74 / Sq Ft |
| 04/21/2015 04/21/15 | Pending | -- | -- | -- |
| 03/17/2015 03/17/15 | For Sale | $89,900 | -- | $81 / Sq Ft |
Tax History Compared to Growth
Tax History
| Year | Tax Paid | Tax Assessment Tax Assessment Total Assessment is a certain percentage of the fair market value that is determined by local assessors to be the total taxable value of land and additions on the property. | Land | Improvement |
|---|---|---|---|---|
| 2024 | $1,402 | $140,200 | $13,500 | $126,700 |
| 2023 | $1,384 | $136,600 | $10,200 | $126,400 |
| 2022 | $1,143 | $115,400 | $10,200 | $105,200 |
| 2021 | $939 | $94,700 | $11,400 | $83,300 |
| 2020 | $928 | $87,700 | $10,200 | $77,500 |
| 2019 | $855 | $83,600 | $10,200 | $73,400 |
| 2018 | $757 | $81,300 | $10,200 | $71,100 |
| 2017 | $1,587 | $78,900 | $10,200 | $68,700 |
| 2016 | $1,574 | $78,200 | $10,200 | $68,000 |
| 2014 | $663 | $81,600 | $11,600 | $70,000 |
| 2013 | $645 | $82,300 | $11,600 | $70,700 |
Agents Affiliated with this Home
-

Seller's Agent in 2022
Jason Brown
Pinnacle Realty Group
(812) 459-4030
9 in this area
126 Total Sales
-

Buyer's Agent in 2022
Casey McCoy
KELLER WILLIAMS CAPITAL REALTY
(812) 760-6576
7 in this area
219 Total Sales
-

Seller's Agent in 2018
Sharon McIntosh
F.C. TUCKER EMGE
(812) 480-7971
15 in this area
162 Total Sales
-
S
Buyer's Agent in 2018
Sheila O'Risky
KELLER WILLIAMS CAPITAL REALTY
-
M
Seller's Agent in 2015
Marian Trapp
NextHome Hahn Kiefer Residential
Map
Source: Indiana Regional MLS
MLS Number: 201824656
APN: 87-09-36-105-011.000-003
- 1582 Firefly Cove
- 407 S 8th St
- 1123 Maxville Rd
- 902 Maxville Rd
- 255 Tower Dr
- 1312 Stratford Dr
- 625 E Walnut St
- 1595 Victoria Woods Dr
- 2162 Victoria Woods Dr
- 1583 Victoria Woods Dr
- 2198 Victoria Woods Dr
- 1559 Victoria Woods Dr
- 1571 Victoria Woods Dr
- 4509 Fairway View Dr
- 4465 Fairway View Dr
- 4487 Fairway View Dr
- 2469 Victoria Woods Dr
- 4443 Fairway View Dr
- 1514 Mac-Ray Dr
- 820 S 6th St
