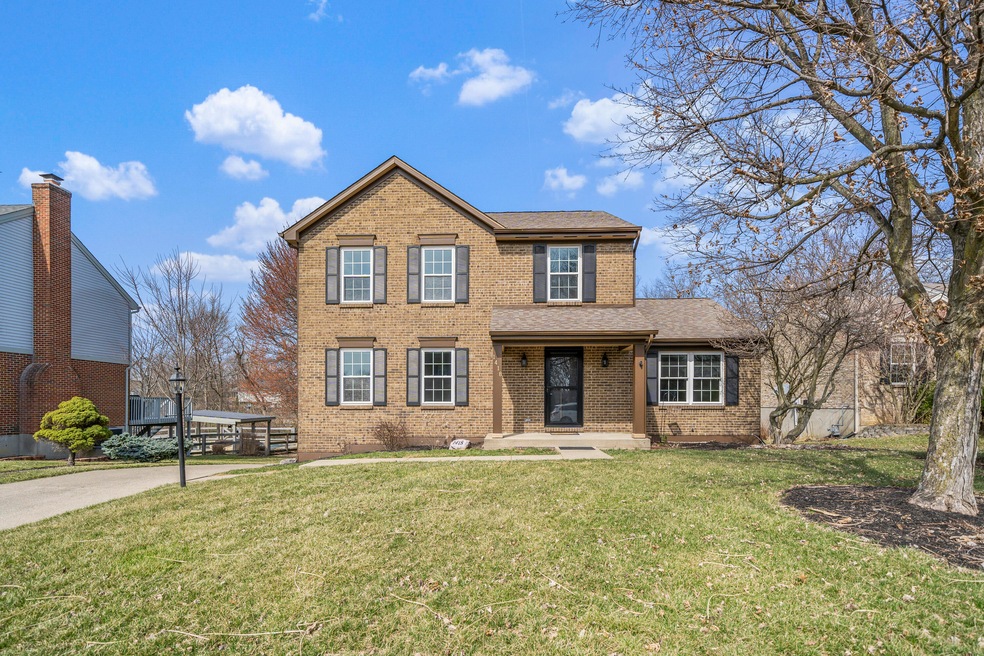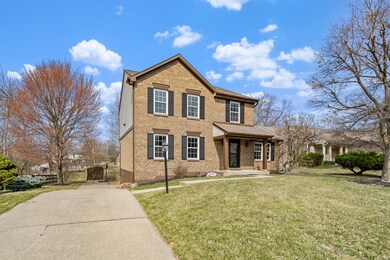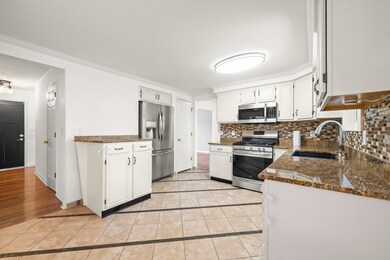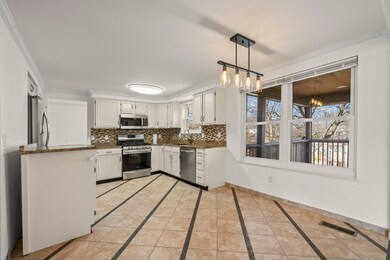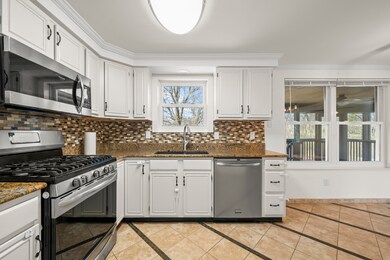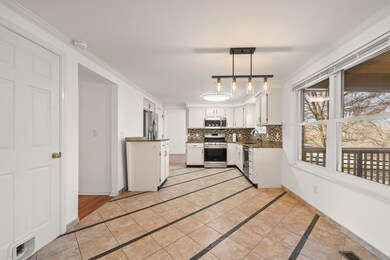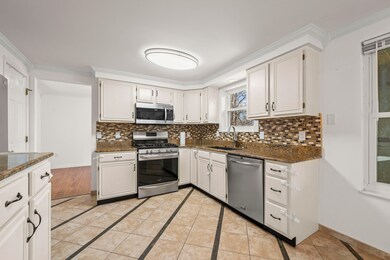
1418 Cayton Rd Florence, KY 41042
Oakbrook NeighborhoodHighlights
- 0.3 Acre Lot
- Deck
- No HOA
- Ockerman Middle School Rated A-
- Traditional Architecture
- Enclosed Patio or Porch
About This Home
As of April 2025This well-maintained home offers a perfect mix of modern convenience and outdoor enjoyment in a spacious, HOA-free neighborhood. Featuring a large screened-in deck, this home allows for year-round relaxation while overlooking a flat, expansive backyard—ideal for enjoying the outdoors. Inside, the primary bedroom boasts a walk-in closet, while the formal living and dining rooms provide an elegant touch. The eat-in kitchen, featuring granite countertops, opens to the family room, creating the perfect space for gatherings. Beautiful hardwood floors. Plenty of parking and a 2 car garage. Schedule your showing today!
Last Agent to Sell the Property
Keller Williams Advisors License #241335 Listed on: 03/14/2025

Home Details
Home Type
- Single Family
Est. Annual Taxes
- $2,921
Year Built
- Built in 1992
Lot Details
- 0.3 Acre Lot
Parking
- 2 Car Attached Garage
- Rear-Facing Garage
- Driveway
- On-Street Parking
Home Design
- Traditional Architecture
- Brick Exterior Construction
- Poured Concrete
- Shingle Roof
Interior Spaces
- 1,908 Sq Ft Home
- 2-Story Property
- Ceiling Fan
- Fireplace
- Vinyl Clad Windows
- Insulated Windows
- Entryway
- Family Room
- Living Room
- Breakfast Room
- Formal Dining Room
Kitchen
- Eat-In Kitchen
- Electric Oven
- Electric Range
- Dishwasher
- Disposal
Bedrooms and Bathrooms
- 3 Bedrooms
Laundry
- Laundry Room
- Dryer
- Washer
Basement
- Basement Fills Entire Space Under The House
- Laundry in Basement
Outdoor Features
- Deck
- Enclosed Patio or Porch
Schools
- Yealey Elementary School
- Ockerman Middle School
- Boone County High School
Utilities
- Forced Air Heating and Cooling System
- Heating System Uses Natural Gas
Community Details
- No Home Owners Association
Listing and Financial Details
- Assessor Parcel Number 061.00-13-127.00
Ownership History
Purchase Details
Home Financials for this Owner
Home Financials are based on the most recent Mortgage that was taken out on this home.Purchase Details
Home Financials for this Owner
Home Financials are based on the most recent Mortgage that was taken out on this home.Purchase Details
Home Financials for this Owner
Home Financials are based on the most recent Mortgage that was taken out on this home.Purchase Details
Home Financials for this Owner
Home Financials are based on the most recent Mortgage that was taken out on this home.Purchase Details
Home Financials for this Owner
Home Financials are based on the most recent Mortgage that was taken out on this home.Similar Homes in Florence, KY
Home Values in the Area
Average Home Value in this Area
Purchase History
| Date | Type | Sale Price | Title Company |
|---|---|---|---|
| Warranty Deed | -- | None Listed On Document | |
| Warranty Deed | -- | None Listed On Document | |
| Deed | $315,000 | None Listed On Document | |
| Interfamily Deed Transfer | -- | Stewart Title | |
| Warranty Deed | $157,000 | None Available | |
| Deed | $124,000 | -- |
Mortgage History
| Date | Status | Loan Amount | Loan Type |
|---|---|---|---|
| Open | $359,370 | FHA | |
| Closed | $359,370 | FHA | |
| Previous Owner | $283,500 | New Conventional | |
| Previous Owner | $25,500 | Credit Line Revolving | |
| Previous Owner | $100,900 | New Conventional | |
| Previous Owner | $100,000 | New Conventional | |
| Previous Owner | $20,186 | New Conventional | |
| Previous Owner | $99,200 | New Conventional |
Property History
| Date | Event | Price | Change | Sq Ft Price |
|---|---|---|---|---|
| 04/29/2025 04/29/25 | Sold | $366,000 | +1.7% | $192 / Sq Ft |
| 03/16/2025 03/16/25 | Pending | -- | -- | -- |
| 03/14/2025 03/14/25 | For Sale | $359,900 | +14.3% | $189 / Sq Ft |
| 03/17/2022 03/17/22 | Sold | $315,000 | +9.0% | $165 / Sq Ft |
| 02/11/2022 02/11/22 | Pending | -- | -- | -- |
| 02/09/2022 02/09/22 | For Sale | $289,000 | -- | $151 / Sq Ft |
Tax History Compared to Growth
Tax History
| Year | Tax Paid | Tax Assessment Tax Assessment Total Assessment is a certain percentage of the fair market value that is determined by local assessors to be the total taxable value of land and additions on the property. | Land | Improvement |
|---|---|---|---|---|
| 2024 | $2,921 | $315,000 | $30,000 | $285,000 |
| 2023 | $2,970 | $315,000 | $30,000 | $285,000 |
| 2022 | $1,876 | $197,900 | $30,000 | $167,900 |
| 2021 | $2,442 | $197,900 | $30,000 | $167,900 |
| 2020 | $1,523 | $157,000 | $25,000 | $132,000 |
| 2019 | $1,536 | $157,000 | $25,000 | $132,000 |
| 2018 | $1,584 | $157,000 | $25,000 | $132,000 |
| 2017 | $1,520 | $157,000 | $25,000 | $132,000 |
| 2015 | $1,507 | $157,000 | $25,000 | $132,000 |
| 2013 | -- | $157,000 | $25,000 | $132,000 |
Agents Affiliated with this Home
-
Eric Sztanyo

Seller's Agent in 2025
Eric Sztanyo
Keller Williams Advisors
(513) 813-6293
9 in this area
250 Total Sales
-
Sandra Kaiser
S
Buyer's Agent in 2025
Sandra Kaiser
Howard Hanna Real Estate Services
(859) 242-1343
1 in this area
47 Total Sales
-
Lisa Brandenburg

Seller's Agent in 2022
Lisa Brandenburg
Huff Realty - Florence
(859) 653-3420
8 in this area
135 Total Sales
Map
Source: Northern Kentucky Multiple Listing Service
MLS Number: 630652
APN: 061.00-13-127.00
- 7607 Cloudstone Dr
- 9 Creekside Dr
- 6469 Deermeade Dr
- 7212 Sherbrook Ct
- 6329 Deermeade Dr
- 6562 Tall Oaks Dr
- 8615 Cranbrook Way
- 7566 Roxbury Ct
- 0 Hopeful Church Rd Unit 612065
- 7481 Crestwood Ct
- 8771 Woodridge Dr
- 1069 Hampshire Place
- 1525 Trophy Ct
- 6174 Ridgewood Ct
- 1553 Trophy Ct
- 1033 Macintosh Ln
- 7602 Valley Watch Dr
- 8163 Woodcreek Dr Unit 309
- 33 Achates Ave
- 111 Buckingham Ct
