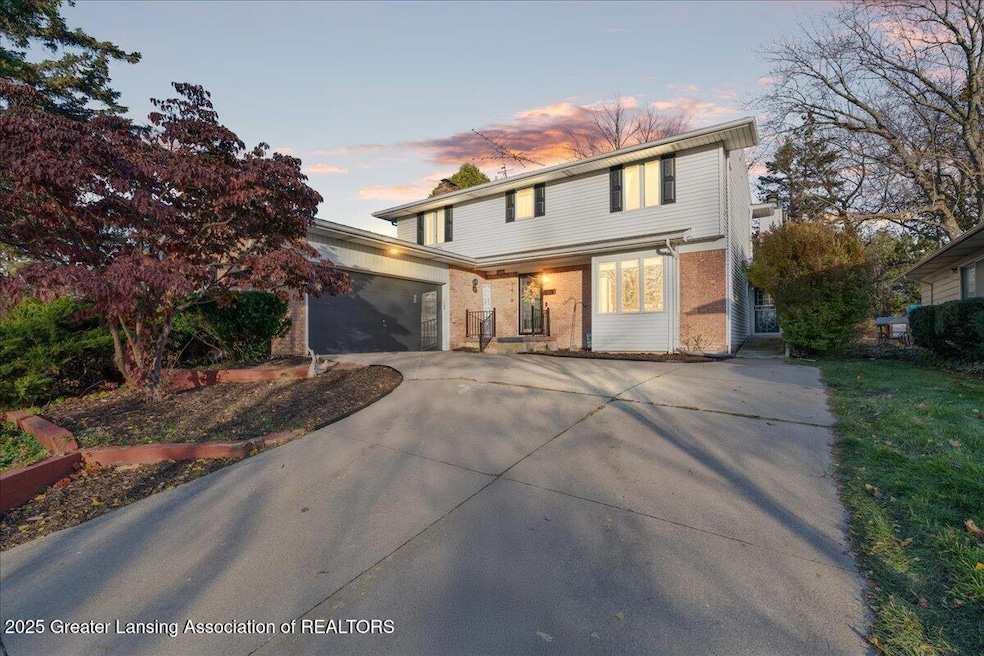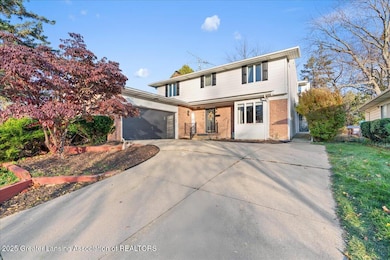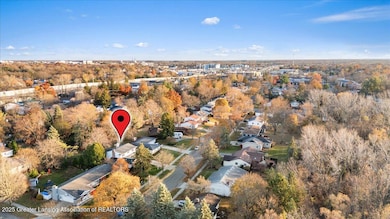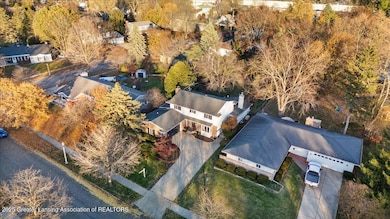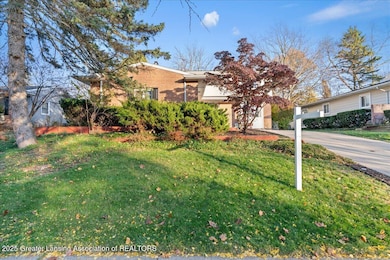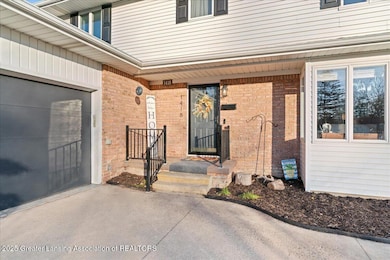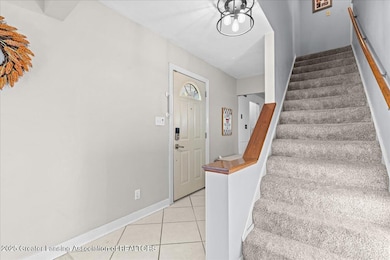1418 Chester Rd Lansing, MI 48912
Groesbeck NeighborhoodEstimated payment $2,432/month
Highlights
- City View
- Deck
- Wood Flooring
- Colonial Architecture
- Property is near public transit
- Great Room
About This Home
What a great place to call home. Centrally located in Lansing, close to East Lansing, Eastwood Town Center, golf courses and more. The Large fenced back yard is great for children and pets. Plenty of room to garden if you so desire, with a cool deck walkway along one side of the yard. Inside you'll find a living room with bay window, Newer Vinyl floor and an entrance into a private suite, or private office , also with a newer floor as well. This "room" is really a living room, bedroom,kitchen, bath all it a great space with a separate entrance and sliders to the deck. The kitchen was updated a few years ago and the dining/ family room is a great place to gather for the Holidays! Upstairs you'll find 4 bedrooms, and two full baths. There is an extra garage on the side of the house. What a great place to call home. Centrally located in Lansing, close to East Lansing, Eastwood Town Center, golf courses and more. The Large fenced back yard is great for children and pets. Plenty of room to garden if you so desire, with a cool deck walkway along one side of the yard. Inside you'll find a living room with bay window, Newer Vinyl floor and an entrance into a private suite, or private office , also with a newer floor as well. This "room" is really a living room, bedroom,kitchen, bath all it a great space with a separate entrance and sliders to the deck. The kitchen was updated a few years ago and the dining/ family room is a great place to gather for the Holidays! Upstairs you'll find 4 bedrooms, and two full baths. There is an extra garage on the side of the house for mowers or an outdoor man cave. Lots of living possibilities with this one!
Open House Schedule
-
Sunday, November 16, 20252:00 to 4:00 pm11/16/2025 2:00:00 PM +00:0011/16/2025 4:00:00 PM +00:00Add to Calendar
Home Details
Home Type
- Single Family
Year Built
- Built in 1966
Lot Details
- 0.29 Acre Lot
- Lot Dimensions are 90 x 155
- West Facing Home
- Landscaped
- Gentle Sloping Lot
- Few Trees
- Back Yard Fenced and Front Yard
Property Views
- City
- Neighborhood
Home Design
- Colonial Architecture
- Brick Exterior Construction
- Shingle Roof
- Vinyl Siding
- Concrete Perimeter Foundation
Interior Spaces
- 2-Story Property
- Beamed Ceilings
- Skylights
- Wood Burning Fireplace
- Gas Log Fireplace
- Bay Window
- Entrance Foyer
- Great Room
- Fire and Smoke Detector
Kitchen
- Eat-In Kitchen
- Electric Range
- Dishwasher
Flooring
- Wood
- Carpet
- Tile
- Vinyl
Bedrooms and Bathrooms
- 4 Bedrooms
- In-Law or Guest Suite
Laundry
- Laundry in Bathroom
- Gas Dryer Hookup
Partially Finished Basement
- Basement Fills Entire Space Under The House
- Walk-Up Access
- Exterior Basement Entry
Parking
- Attached Garage
- Parking Pad
- Side Facing Garage
- Garage Door Opener
- Driveway
Accessible Home Design
- Accessible Full Bathroom
- Central Living Area
- Accessible Doors
- Accessible Approach with Ramp
- Accessible Entrance
Outdoor Features
- Deck
- Outdoor Storage
- Front Porch
Location
- Property is near public transit
- Property is near a golf course
- City Lot
Utilities
- Forced Air Heating and Cooling System
- Heating System Uses Natural Gas
- 150 Amp Service
- Natural Gas Connected
- High Speed Internet
- Cable TV Available
Community Details
- Kimberly Downs Subdivision
Map
Home Values in the Area
Average Home Value in this Area
Tax History
| Year | Tax Paid | Tax Assessment Tax Assessment Total Assessment is a certain percentage of the fair market value that is determined by local assessors to be the total taxable value of land and additions on the property. | Land | Improvement |
|---|---|---|---|---|
| 2025 | $8,331 | $151,000 | $19,600 | $131,400 |
| 2024 | $68 | $133,600 | $19,600 | $114,000 |
| 2023 | $7,802 | $123,600 | $19,600 | $104,000 |
| 2022 | $5,371 | $110,600 | $16,700 | $93,900 |
| 2021 | $5,259 | $102,700 | $14,300 | $88,400 |
| 2020 | $5,228 | $98,400 | $14,300 | $84,100 |
| 2019 | $5,018 | $92,000 | $14,300 | $77,700 |
| 2018 | $4,695 | $83,300 | $14,300 | $69,000 |
| 2017 | $3,811 | $83,300 | $14,300 | $69,000 |
| 2016 | $3,644 | $73,400 | $14,300 | $59,100 |
| 2015 | $3,644 | $70,700 | $28,561 | $42,139 |
| 2014 | $3,644 | $68,100 | $26,521 | $41,579 |
Property History
| Date | Event | Price | List to Sale | Price per Sq Ft | Prior Sale |
|---|---|---|---|---|---|
| 11/14/2025 11/14/25 | For Sale | $329,900 | +24.4% | $122 / Sq Ft | |
| 01/14/2022 01/14/22 | Sold | $265,100 | +6.0% | $97 / Sq Ft | View Prior Sale |
| 12/02/2021 12/02/21 | Pending | -- | -- | -- | |
| 11/24/2021 11/24/21 | For Sale | $250,000 | +13.6% | $91 / Sq Ft | |
| 10/13/2017 10/13/17 | Sold | $220,000 | -2.2% | $80 / Sq Ft | View Prior Sale |
| 08/19/2017 08/19/17 | Pending | -- | -- | -- | |
| 08/01/2017 08/01/17 | Price Changed | $225,000 | -5.4% | $82 / Sq Ft | |
| 07/10/2017 07/10/17 | Price Changed | $237,900 | -4.8% | $87 / Sq Ft | |
| 06/20/2017 06/20/17 | For Sale | $249,900 | -- | $91 / Sq Ft |
Purchase History
| Date | Type | Sale Price | Title Company |
|---|---|---|---|
| Warranty Deed | $265,100 | None Listed On Document | |
| Interfamily Deed Transfer | -- | None Available | |
| Warranty Deed | $220,000 | Transnation Title Agency |
Mortgage History
| Date | Status | Loan Amount | Loan Type |
|---|---|---|---|
| Open | $260,200 | FHA | |
| Previous Owner | $176,000 | New Conventional |
Source: Greater Lansing Association of Realtors®
MLS Number: 292356
APN: 01-01-11-252-011
- 1605 Autumn Ln
- 2511 Gay Ln
- 1043 Kimberly Dr Unit 11
- 1104 Downer Ave
- 2625 Groesbeck Ave
- 1602 Coolidge Rd
- 1226 N Hayford Ave
- 1218 N Hayford Ave
- 1048 Shelter Ln
- 2712 Montego Dr
- 825 Merrill Ave
- 1107 N Hayford Ave
- 1856 Coolidge Rd
- 2300 Vassar Dr
- 1283 Chartwell Carriage Way N
- 1130 Wolf Ct
- 811 N Foster Ave
- 2609 E Saginaw St
- 807 N Foster Ave
- 1609 Gilcrest Ave
- 1551 Pebblecreek Blvd
- 2928 Kenwick Cir
- 1705 Coolidge Rd
- 1501 N Shore Dr
- 1009 Fairway Ln
- 2601 E Grand River Ave
- 3225-3227 Holiday Dr
- 936 N Fairview Ave
- 2512-2522 Lake Lansing Rd
- 1901 Peppertree Ln
- 506 N Foster Ave
- 1710-1902 Barritt St
- 540 Glenmoor Rd
- 1303 W Lake Lansing Rd
- 410 Pine Forest Dr
- 219 N Magnolia Ave
- 3165 E Michigan Ave
- 1216 Fern Hill Ct
- 1311 Illinois Ave
- 3140 E Michigan Ave
