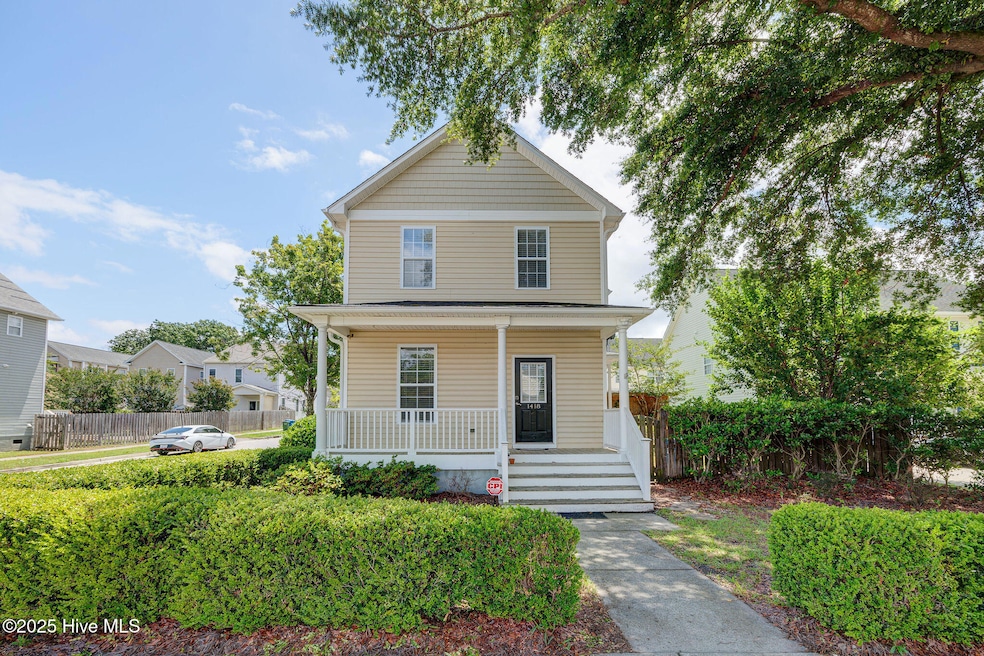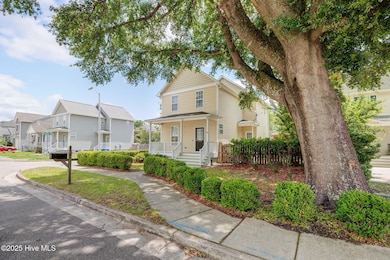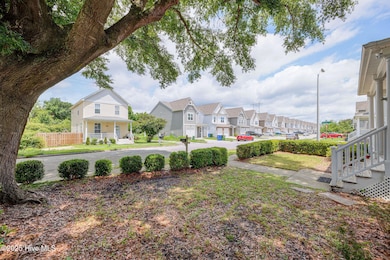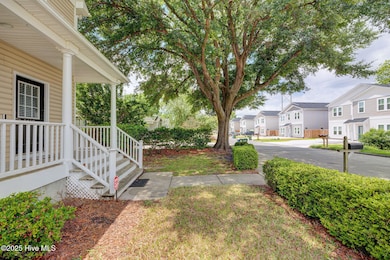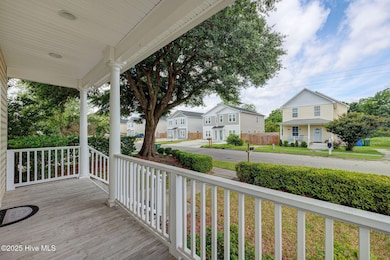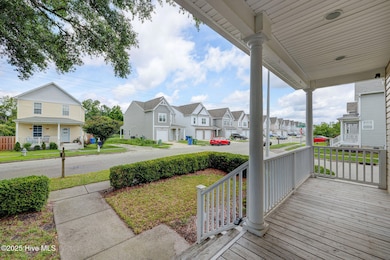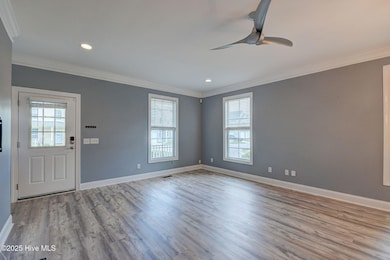1418 Corbett St Wilmington, NC 28401
Northside NeighborhoodEstimated payment $2,030/month
Highlights
- Deck
- Covered Patio or Porch
- Resident Manager or Management On Site
- Main Floor Primary Bedroom
- Fenced Yard
- Shed
About This Home
Move in ready home in close proximity to downtown, ILM airport and the rapidly growing Soda Pop District. Beautiful towering oak tree and a covered rocking chair front porch welcome you to this 3 BR 2.5 bath home. You will love the open plan on the first floor with LR, Dining and kitchen all open to one another. The kitchen is massive with tons of cabinet and counter space and a center island. All stainless steel appliances including the new refrigerator convey. Reverse osmosis system is connected to the sink and fridge! LVP flooring throughout the entire house makes cleaning a breeze! Upstairs you will find a master BR with ensuite bath. Two additional guest BR's share another full bath. Take note of the elegant crown molding! Fully fenced backyard has a driveway for parking and shed to store your lawn equipment and toys! Enjoy your own fresh fruit picked off the blueberry and pear tree!
Listing Agent
Flat Fee Realty and Management LLC License #260610 Listed on: 06/01/2025

Home Details
Home Type
- Single Family
Est. Annual Taxes
- $1,670
Year Built
- Built in 2007
Lot Details
- 5,009 Sq Ft Lot
- Lot Dimensions are 100x50x100x50
- Fenced Yard
- Property is Fully Fenced
- Property is zoned R-3
HOA Fees
- $27 Monthly HOA Fees
Home Design
- Wood Frame Construction
- Shingle Roof
- Vinyl Siding
- Stick Built Home
Interior Spaces
- 1,685 Sq Ft Home
- 2-Story Property
- Ceiling Fan
- Blinds
- Combination Dining and Living Room
- Luxury Vinyl Plank Tile Flooring
- Crawl Space
- Pull Down Stairs to Attic
Kitchen
- Dishwasher
- Kitchen Island
Bedrooms and Bathrooms
- 3 Bedrooms
- Primary Bedroom on Main
Parking
- Driveway
- On-Street Parking
- Off-Street Parking
Outdoor Features
- Deck
- Covered Patio or Porch
- Shed
Schools
- Snipes Elementary School
- Williston Middle School
- New Hanover High School
Utilities
- Heat Pump System
- Electric Water Heater
Listing and Financial Details
- Assessor Parcel Number R04806-005-001-000
Community Details
Overview
- Preistley Mgmt Association, Phone Number (910) 509-7276
- Love Grove Subdivision
Security
- Resident Manager or Management On Site
Map
Home Values in the Area
Average Home Value in this Area
Tax History
| Year | Tax Paid | Tax Assessment Tax Assessment Total Assessment is a certain percentage of the fair market value that is determined by local assessors to be the total taxable value of land and additions on the property. | Land | Improvement |
|---|---|---|---|---|
| 2024 | -- | $191,900 | $40,300 | $151,600 |
| 2023 | $1,622 | $191,900 | $40,300 | $151,600 |
| 2022 | $1,642 | $191,900 | $40,300 | $151,600 |
| 2021 | $1,642 | $191,900 | $40,300 | $151,600 |
| 2020 | $1,460 | $138,600 | $21,600 | $117,000 |
| 2019 | $1,460 | $138,600 | $21,600 | $117,000 |
| 2018 | $1,460 | $138,600 | $21,600 | $117,000 |
| 2017 | $1,460 | $138,600 | $21,600 | $117,000 |
| 2016 | $1,619 | $146,100 | $36,000 | $110,100 |
| 2015 | $1,547 | $146,100 | $36,000 | $110,100 |
| 2014 | $1,481 | $146,100 | $36,000 | $110,100 |
Property History
| Date | Event | Price | Change | Sq Ft Price |
|---|---|---|---|---|
| 06/01/2025 06/01/25 | For Sale | $349,999 | +2.2% | $208 / Sq Ft |
| 06/12/2024 06/12/24 | Sold | $342,500 | 0.0% | $203 / Sq Ft |
| 04/25/2024 04/25/24 | Pending | -- | -- | -- |
| 04/22/2024 04/22/24 | For Sale | $342,500 | +10.5% | $203 / Sq Ft |
| 08/19/2022 08/19/22 | Sold | $310,000 | +0.3% | $185 / Sq Ft |
| 07/24/2022 07/24/22 | Pending | -- | -- | -- |
| 07/21/2022 07/21/22 | For Sale | $309,000 | +89.0% | $185 / Sq Ft |
| 05/12/2015 05/12/15 | Sold | $163,500 | -0.8% | $100 / Sq Ft |
| 03/31/2015 03/31/15 | Pending | -- | -- | -- |
| 01/21/2015 01/21/15 | For Sale | $164,900 | -- | $101 / Sq Ft |
Purchase History
| Date | Type | Sale Price | Title Company |
|---|---|---|---|
| Warranty Deed | $342,500 | None Listed On Document | |
| Warranty Deed | $310,000 | None Listed On Document | |
| Deed | $163,500 | -- | |
| Deed | -- | -- | |
| Quit Claim Deed | -- | None Available | |
| Warranty Deed | -- | None Available | |
| Warranty Deed | $160,000 | None Available | |
| Warranty Deed | $193,000 | None Available | |
| Warranty Deed | $165,000 | None Available | |
| Warranty Deed | $1,000,000 | None Available | |
| Deed | $740,000 | -- | |
| Deed | -- | -- | |
| Deed | $300,000 | -- | |
| Deed | $8,000 | -- |
Mortgage History
| Date | Status | Loan Amount | Loan Type |
|---|---|---|---|
| Open | $336,295 | FHA | |
| Previous Owner | $170,500 | New Conventional | |
| Previous Owner | $20,408 | Unknown | |
| Previous Owner | $151,709 | FHA | |
| Previous Owner | $157,003 | FHA | |
| Previous Owner | $40,000 | Unknown |
Source: Hive MLS
MLS Number: 100511088
APN: R04806-005-001-000
- 1549 Corbett St
- 1628 Corbett St
- 820 Nixon St
- 714 Taylor St Unit C
- 609 N 8th St Unit A
- 510 Thomas Ave
- 306 N 11th St Unit 4
- 910 Walnut St
- 319 Anderson St
- 705 N 5th Ave
- 312 Brunswick St Unit A
- 814 N 3rd St
- 715 N 4th St Unit 101
- 1045 N Front St
- 2604 Robeson St
- 412 N 5th Ave
- 2426 Princess Place Dr
- 308 Kenwood Ave Unit A
- 101 N 8th St
- 113 N 7th St
