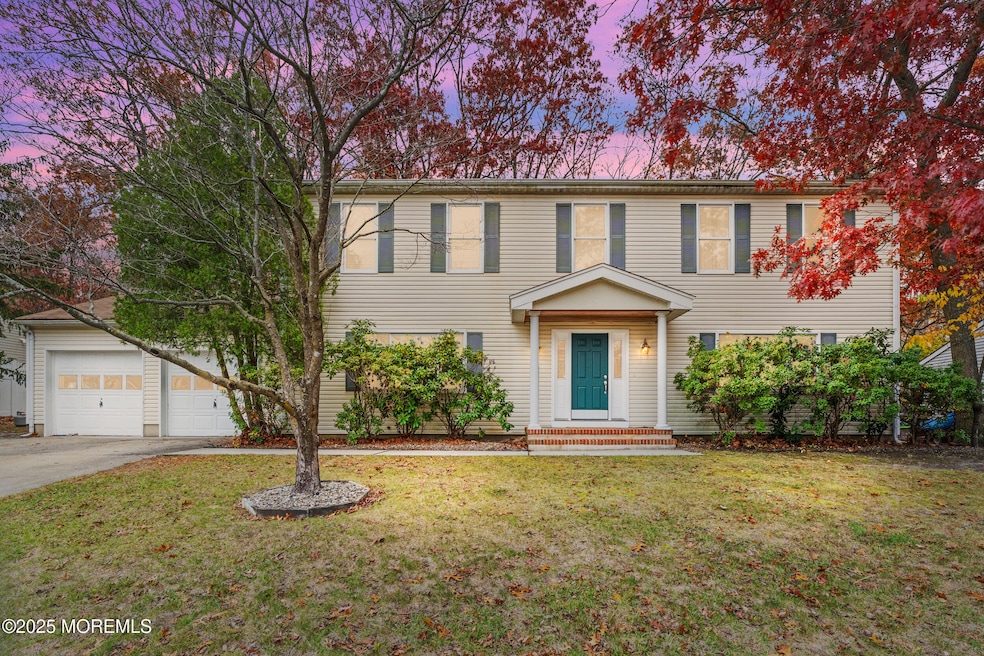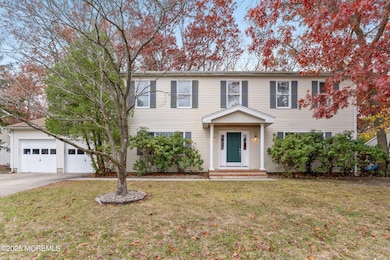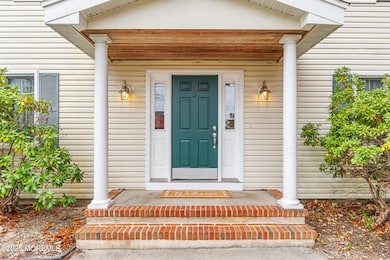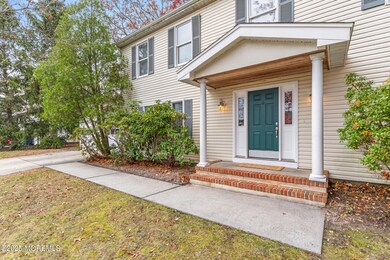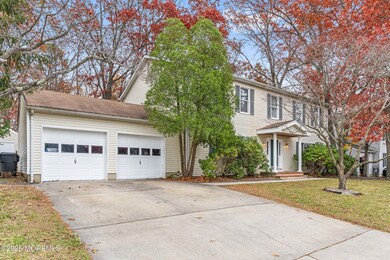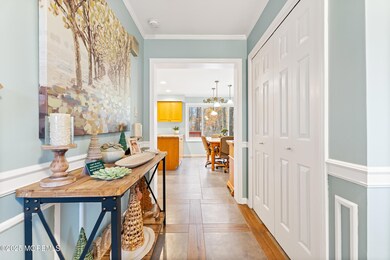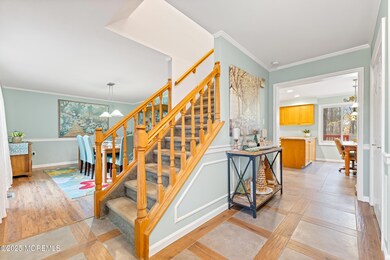Estimated payment $4,956/month
Highlights
- Parking available for a boat
- Deck
- Wood Flooring
- Colonial Architecture
- Backs to Trees or Woods
- No HOA
About This Home
Beautiful 4-bedroom, 2.5-bath custom Colonial with 2 car garage, built and lovingly maintained by its original owner. The home boasts a fantastic layout, beginning with a welcoming foyer featuring Italian porcelain flooring The entire first floor was renovated in 2020, featuring new flooring, new tile, a fully upgraded half bath, and a beautifully updated kitchen with new stainless steel appliances, granite countertops, and a large pantry. The living room, dining room, and family room feature Pergola Outlast laminate floors, and the family room offers a cozy wood-burning fireplace. Upstairs you'll find four generous bedrooms, including a primary suite with a massive walk-in closet and a newly updated en suite featuring a brand-new vanity, flooring, and toilet. The hallway bathroom was also refreshed with a new vanity, flooring, and toilet. A large unfinished basement provides excellent storage space and outstanding potential for future finishing. Recent upgrades include brand-new Andersen replacement windows (sliding door, dining room, breakfast nook and living room) with warranty for peace of mind. Outside, enjoy a 35' x 16' deck, fenced yard, added privacy thanks to the open space behind the home, and a backyard shed for additional storage. Located on a great street, close to shopping, the Parkway, and the hospitalthis home truly checks all the boxes.
Home Details
Home Type
- Single Family
Est. Annual Taxes
- $9,520
Year Built
- Built in 1987
Lot Details
- 10,019 Sq Ft Lot
- Lot Dimensions are 100 x 100
- Fenced
- Backs to Trees or Woods
Parking
- 2 Car Direct Access Garage
- Driveway
- On-Street Parking
- Parking available for a boat
- RV Access or Parking
Home Design
- Colonial Architecture
- Shingle Roof
- Vinyl Siding
Interior Spaces
- 2,598 Sq Ft Home
- 3-Story Property
- Crown Molding
- Ceiling Fan
- Recessed Lighting
- Wood Burning Fireplace
- Sliding Doors
- Living Room
- Dining Room
- Unfinished Basement
- Basement Fills Entire Space Under The House
- Pull Down Stairs to Attic
Kitchen
- Breakfast Area or Nook
- Stove
- Microwave
- Dishwasher
Flooring
- Wood
- Wall to Wall Carpet
- Linoleum
- Concrete
- Porcelain Tile
Bedrooms and Bathrooms
- 4 Bedrooms
- Primary bedroom located on second floor
- Walk-In Closet
- Primary Bathroom is a Full Bathroom
- Primary Bathroom Bathtub Only
Laundry
- Laundry Room
- Dryer
Outdoor Features
- Deck
- Exterior Lighting
- Shed
Schools
- Lanes Mill Elementary School
- Veterans Memorial Middle School
- Brick Memorial High School
Utilities
- Forced Air Zoned Heating and Cooling System
- Heating System Uses Natural Gas
- Natural Gas Water Heater
Community Details
- No Home Owners Association
Listing and Financial Details
- Exclusions: personal properties
- Assessor Parcel Number 07-00806-0000-00009
Map
Home Values in the Area
Average Home Value in this Area
Tax History
| Year | Tax Paid | Tax Assessment Tax Assessment Total Assessment is a certain percentage of the fair market value that is determined by local assessors to be the total taxable value of land and additions on the property. | Land | Improvement |
|---|---|---|---|---|
| 2025 | $9,062 | $347,200 | $132,500 | $214,700 |
| 2024 | $8,600 | $347,200 | $132,500 | $214,700 |
| 2023 | $8,475 | $347,200 | $132,500 | $214,700 |
| 2022 | $8,475 | $347,200 | $132,500 | $214,700 |
| 2021 | $8,298 | $347,200 | $132,500 | $214,700 |
| 2020 | $8,190 | $347,200 | $132,500 | $214,700 |
| 2019 | $8,045 | $347,200 | $132,500 | $214,700 |
| 2018 | $7,861 | $347,200 | $132,500 | $214,700 |
| 2017 | $7,649 | $347,200 | $132,500 | $214,700 |
| 2016 | $7,607 | $347,200 | $132,500 | $214,700 |
| 2015 | $7,409 | $347,200 | $132,500 | $214,700 |
| 2014 | $7,347 | $347,200 | $132,500 | $214,700 |
Property History
| Date | Event | Price | List to Sale | Price per Sq Ft |
|---|---|---|---|---|
| 11/17/2025 11/17/25 | For Sale | $789,900 | -- | $304 / Sq Ft |
Source: MOREMLS (Monmouth Ocean Regional REALTORS®)
MLS Number: 22534690
APN: 07-00806-0000-00009
- 61 Tony Ct
- 140 Primrose Ln
- 69 Northrup Dr Unit 56
- 89 Northrup Dr Unit 75
- 90 Northrup Dr
- 27 Newport Ct Unit 239
- 2 Briar Mills Dr
- 81 Fairway Ct
- 15 Briar Mills Dr
- 122 Moses Milch Dr
- 70 Pinehurst Dr
- 101 Prosper Way
- 107 Celebration Blvd Unit 907
- 405 Spirit Way
- 378 Kentwood Blvd
- 106 Prestige Rd Unit 2206
- 1012 Sawmill Rd Unit 6
- 145 Roosevelt Dr
- 105 Creek Rd Unit 469
- 2775 Hooper Ave
