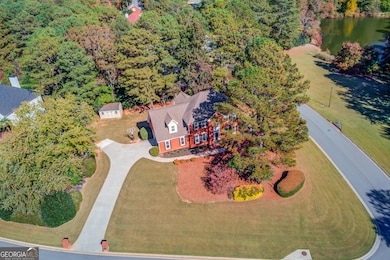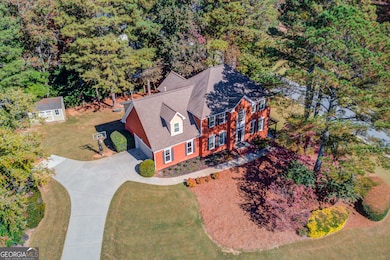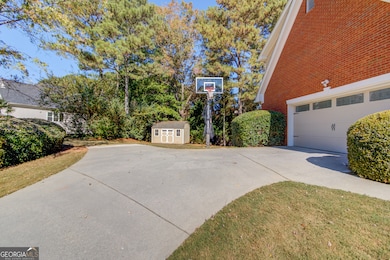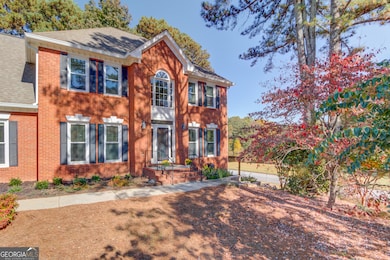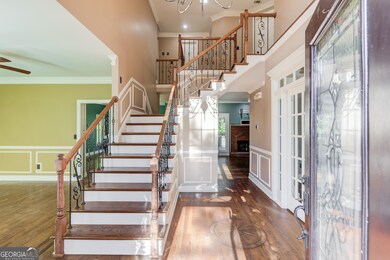1418 Georgetown Way Grayson, GA 30017
Estimated payment $4,346/month
Highlights
- Community Lake
- Clubhouse
- Freestanding Bathtub
- Pharr Elementary School Rated A
- Deck
- Traditional Architecture
About This Home
Nestled in the heart of the highly sought after Northforke Plantation community, this four-side brick home has been meticulously maintained with customized upgrades. As you step inside you are greeted by the two story foyer, accented by high ceilings and custom stained red oak and walnut flooring that poise the entire first floor. The main level features a separate dining room, an office with built-in shelving, a cozy family room with brick fireplace and a formal dining room. The kitchen has been fully renovated and boasts soft close solid maple cabinet doors/drawers, custom quartzite countertops, glass tile backsplash, and breakfast area. Upstairs, the luxurious owner's bedroom suite includes a sitting area and offers tranquility. No stone was left unturned in the masters en-suite bath! Equipped with a freestanding stone resin soaker tub, a spacious shower with natural stone tiles, quartzite vanity countertops and an oversized walk-in closet. Down the hall you will find three bedrooms all with walk-in closets and a full sized guest bathroom. The finished terrace level is complete with a 5th bedroom, a full bathroom with tiled shower, a large room that can be used as an office or family room and a dedicated theatre. The custom theater room is a film-enthusiasts dream and was fully insulated to offer only the best experience. Designed to entertain with three tiered seating, a custom built bar top, baffle wall for speakers,and three section lighting. Entertain your friends and family on the large deck featuring Trex Transcend material or head down to the pergola complete with stone flooring, two outdoor fans, and outdoor speakers. The 12x16 loft barn provides for extra storage with dual lofts and has already been wired for 220/110. NEW tankless water heater installed this year! Community features include 2 fishing ponds with picnic areas, swimming pool, tennis courts, clubhouse, and more! Book your showing today and do miss out on this rare opportunity!
Listing Agent
Keller Williams Realty Atl. Partners License #375169 Listed on: 11/02/2023

Home Details
Home Type
- Single Family
Est. Annual Taxes
- $7,169
Year Built
- Built in 1993
Lot Details
- 0.62 Acre Lot
- Corner Lot
HOA Fees
- $71 Monthly HOA Fees
Home Design
- Traditional Architecture
- Composition Roof
- Four Sided Brick Exterior Elevation
Interior Spaces
- 2-Story Property
- Bookcases
- Ceiling Fan
- Two Story Entrance Foyer
- Family Room with Fireplace
- Formal Dining Room
- Home Office
- Finished Basement
- Basement Fills Entire Space Under The House
- Laundry Room
Kitchen
- Breakfast Area or Nook
- Built-In Oven
- Cooktop
- Microwave
- Dishwasher
- Solid Surface Countertops
Flooring
- Wood
- Carpet
Bedrooms and Bathrooms
- Walk-In Closet
- Double Vanity
- Freestanding Bathtub
Parking
- 2 Car Garage
- Garage Door Opener
Outdoor Features
- Deck
Schools
- Pharr Elementary School
- Couch Middle School
- Grayson High School
Utilities
- Forced Air Heating and Cooling System
- Septic Tank
Community Details
Overview
- Northforke Plantation Subdivision
- Community Lake
Amenities
- Clubhouse
- Laundry Facilities
Recreation
- Tennis Courts
- Community Pool
Map
Home Values in the Area
Average Home Value in this Area
Tax History
| Year | Tax Paid | Tax Assessment Tax Assessment Total Assessment is a certain percentage of the fair market value that is determined by local assessors to be the total taxable value of land and additions on the property. | Land | Improvement |
|---|---|---|---|---|
| 2025 | $8,189 | $243,760 | $44,120 | $199,640 |
| 2024 | $7,360 | $208,200 | $44,120 | $164,080 |
| 2023 | $7,360 | $190,400 | $47,600 | $142,800 |
| 2022 | $7,169 | $190,400 | $47,600 | $142,800 |
| 2021 | $5,632 | $144,920 | $37,200 | $107,720 |
| 2020 | $5,666 | $144,920 | $37,200 | $107,720 |
| 2019 | $5,229 | $138,520 | $34,000 | $104,520 |
| 2018 | $4,894 | $128,720 | $26,000 | $102,720 |
| 2016 | $4,375 | $113,480 | $26,000 | $87,480 |
| 2015 | $4,420 | $113,480 | $26,000 | $87,480 |
| 2014 | $4,444 | $113,480 | $26,000 | $87,480 |
Property History
| Date | Event | Price | List to Sale | Price per Sq Ft | Prior Sale |
|---|---|---|---|---|---|
| 06/28/2024 06/28/24 | Sold | $700,000 | 0.0% | $144 / Sq Ft | View Prior Sale |
| 06/01/2024 06/01/24 | Pending | -- | -- | -- | |
| 05/25/2024 05/25/24 | For Sale | $700,000 | 0.0% | $144 / Sq Ft | |
| 05/23/2024 05/23/24 | Pending | -- | -- | -- | |
| 05/03/2024 05/03/24 | For Sale | $700,000 | 0.0% | $144 / Sq Ft | |
| 03/15/2024 03/15/24 | Price Changed | $699,900 | -2.8% | $139 / Sq Ft | |
| 03/04/2024 03/04/24 | Price Changed | $720,000 | -1.4% | $143 / Sq Ft | |
| 02/21/2024 02/21/24 | Price Changed | $730,000 | -1.4% | $145 / Sq Ft | |
| 01/08/2024 01/08/24 | Price Changed | $740,000 | -1.3% | $147 / Sq Ft | |
| 11/02/2023 11/02/23 | For Sale | $750,000 | -- | $149 / Sq Ft |
Purchase History
| Date | Type | Sale Price | Title Company |
|---|---|---|---|
| Warranty Deed | $700,000 | -- | |
| Deed | $285,000 | -- | |
| Deed | $231,700 | -- |
Mortgage History
| Date | Status | Loan Amount | Loan Type |
|---|---|---|---|
| Open | $630,000 | New Conventional | |
| Previous Owner | $281,287 | FHA | |
| Previous Owner | $83,650 | No Value Available |
Source: Georgia MLS
MLS Number: 10221026
APN: 5-073-176
- 2050 Woodberry Run Dr
- 2080 Woodberry Run Dr
- 1603 Glenwood Way Unit 1
- 1621 Annapolis Way
- 1510 Natchez Way
- 1520 Natchez Way
- 1430 Roanoke Trace
- 1405 Wilmington Way Unit 4
- 1737 Litchfield Rd
- 1757 Litchfield Rd Unit 3
- 1425 Annapolis Way Unit 4
- 1455 Timberlane Rd
- 1825 North Rd
- 1676 Heritage Dr
- 1306 Annapolis Way
- 1932 Pharrs Rd
- 1449 Lakeview Rd
- 1389 Branchwood Dr
- 1721 Driftwood Place
- 2065 Innsfail Dr
- 1260 Rocky Rd
- 1471 Leisure Lake Ln
- 2226 Derrick Dr
- 1876 Derrick Dr
- 2309 Derrick Dr
- 1215 Mobile Way
- 2366 Derrick Dr
- 2436 Derrick Dr
- 1948 Englewood Way SW
- 1394 Cone Cir
- 1920 Shoreline Trace
- 1940 Stockton Walk Ln
- 1710 Tuftstown Ct
- 2142 Graystone Pkwy Unit 2
- 811 Pineberry Ct
- 765 Oxford Hall Dr
- 1400 White Flowers Ln
- 1238 Wood Iris Ln
- 1690 Cooper Lakes Dr
- 978 Reddy Farm Ln

