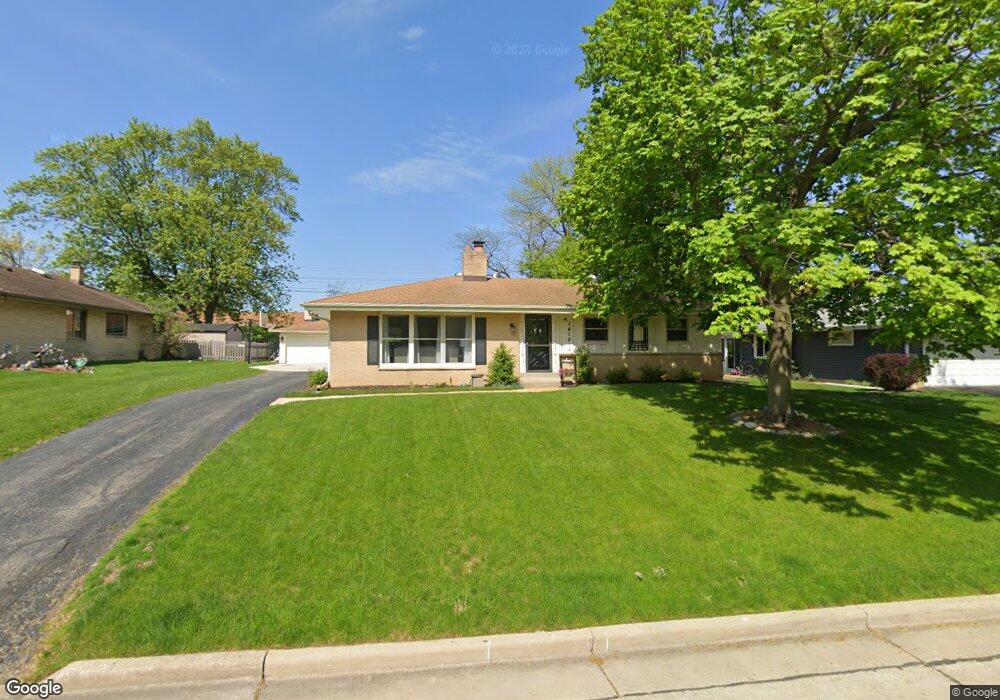1418 Harrington Dr Racine, WI 53405
Country Club Acres NeighborhoodEstimated Value: $308,184 - $346,000
3
Beds
2
Baths
1,364
Sq Ft
$242/Sq Ft
Est. Value
About This Home
This home is located at 1418 Harrington Dr, Racine, WI 53405 and is currently estimated at $330,296, approximately $242 per square foot. 1418 Harrington Dr is a home located in Racine County with nearby schools including Fratt Elementary School, Jerstad-Agerholm Middle School, and Park High School.
Ownership History
Date
Name
Owned For
Owner Type
Purchase Details
Closed on
Oct 13, 2015
Sold by
Nels Eric J and Nels Rachel T
Bought by
Orta Eduardo A and Orta Gloria
Current Estimated Value
Home Financials for this Owner
Home Financials are based on the most recent Mortgage that was taken out on this home.
Original Mortgage
$145,809
Outstanding Balance
$114,565
Interest Rate
3.84%
Mortgage Type
FHA
Estimated Equity
$215,731
Purchase Details
Closed on
Jun 22, 2012
Sold by
Engel Bonnie
Bought by
Neis Eric J and Neis Rachel T
Home Financials for this Owner
Home Financials are based on the most recent Mortgage that was taken out on this home.
Original Mortgage
$133,100
Interest Rate
3.5%
Mortgage Type
FHA
Purchase Details
Closed on
Nov 18, 2005
Sold by
Cicero Genevieve
Bought by
Engel Bonnie
Home Financials for this Owner
Home Financials are based on the most recent Mortgage that was taken out on this home.
Original Mortgage
$129,600
Interest Rate
6.17%
Mortgage Type
Purchase Money Mortgage
Create a Home Valuation Report for This Property
The Home Valuation Report is an in-depth analysis detailing your home's value as well as a comparison with similar homes in the area
Home Values in the Area
Average Home Value in this Area
Purchase History
| Date | Buyer | Sale Price | Title Company |
|---|---|---|---|
| Orta Eduardo A | $148,500 | None Available | |
| Orta Eduardo A | $148,500 | None Available | |
| Neis Eric J | $140,000 | Landmark Title Of Racine | |
| Engel Bonnie | $162,000 | -- | |
| Engel Bonnie | $20,200 | -- | |
| Engel Bonnie | $121,500 | -- |
Source: Public Records
Mortgage History
| Date | Status | Borrower | Loan Amount |
|---|---|---|---|
| Open | Orta Eduardo A | $145,809 | |
| Closed | Orta Eduardo A | $145,809 | |
| Previous Owner | Neis Eric J | $133,100 | |
| Previous Owner | Engel Bonnie | $129,600 |
Source: Public Records
Tax History Compared to Growth
Tax History
| Year | Tax Paid | Tax Assessment Tax Assessment Total Assessment is a certain percentage of the fair market value that is determined by local assessors to be the total taxable value of land and additions on the property. | Land | Improvement |
|---|---|---|---|---|
| 2024 | $5,588 | $241,500 | $28,800 | $212,700 |
| 2023 | $5,216 | $217,000 | $28,800 | $188,200 |
| 2022 | $4,790 | $197,000 | $28,800 | $168,200 |
| 2021 | $4,878 | $179,000 | $28,800 | $150,200 |
| 2020 | $4,846 | $179,000 | $28,800 | $150,200 |
| 2019 | $4,547 | $170,000 | $28,800 | $141,200 |
| 2018 | $4,373 | $150,000 | $28,800 | $121,200 |
| 2017 | $4,450 | $150,000 | $28,800 | $121,200 |
| 2016 | $4,242 | $140,000 | $28,800 | $111,200 |
| 2015 | $3,961 | $132,000 | $28,800 | $103,200 |
| 2014 | $3,961 | $132,000 | $28,800 | $103,200 |
| 2013 | $3,961 | $136,000 | $36,000 | $100,000 |
Source: Public Records
Map
Nearby Homes
- 3923 Frances Dr
- 3810 Spring St
- 3619 Saint Andrews Ct Unit 201
- 16 Illinois St
- 4723 Shirley Ave
- 2116 N Green Bay Rd
- 232 Oregon St
- 2932 Northwestern Ave
- 1818 Neptune Ave
- 3550 Osborne Blvd
- 4919 Flambeau Dr
- 438 Blaine Ave
- 4940 Flambeau Dr
- 2415 Prospect St
- 207 Belmont Ave
- 1105 Reschke Ave
- 712 Cleveland Ave
- 1834 Arcturus Ave
- 2701 Rapids Dr
- 2132 Esquire Ln
- 1410 Harrington Dr
- 1426 Harrington Dr
- 1421 Spring Valley Dr
- 1411 Spring Valley Dr
- 1429 Spring Valley Dr
- 3900 Vista Dr
- 1436 Harrington Dr
- 1419 Harrington Dr
- 1401 Spring Valley Dr
- 1435 Spring Valley Dr
- 1425 Harrington Dr
- 1411 Harrington Dr
- 1444 Harrington Dr
- 1433 Harrington Dr
- 1401 Harrington Dr
- 1443 Spring Valley Dr
- 1416 Spring Valley Dr
- 3905 Vista Dr
- 1424 Spring Valley Dr
- 1443 Harrington Dr
