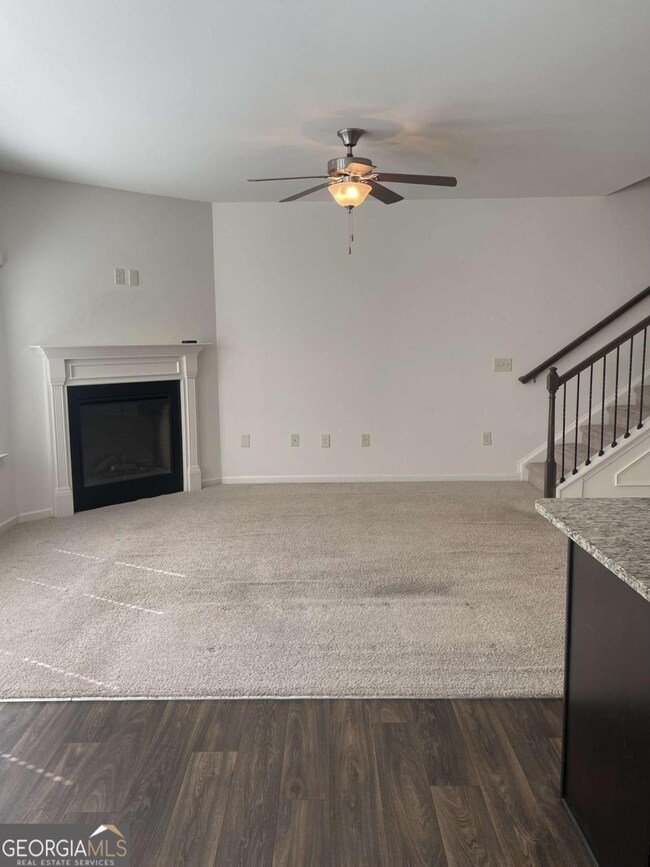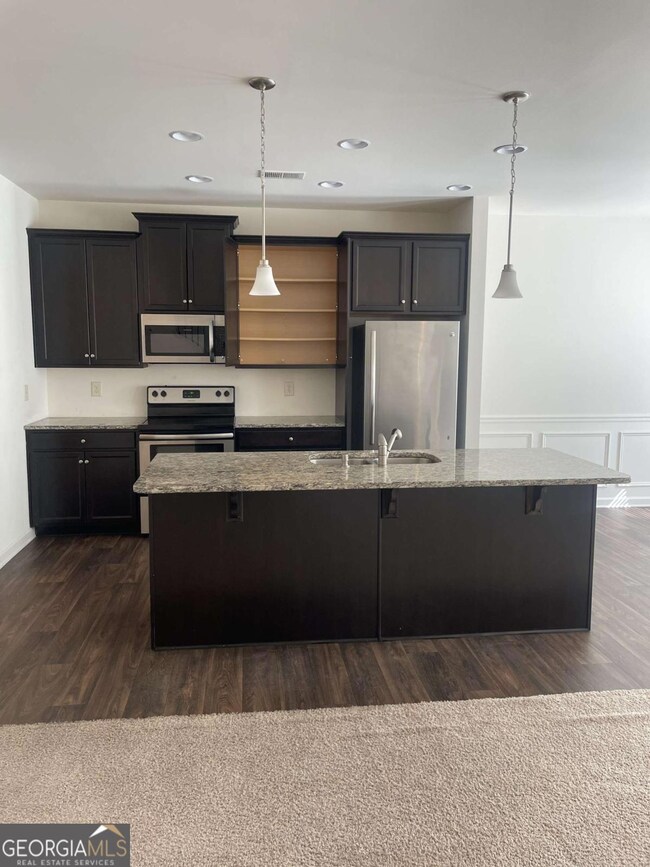1418 Haynescrest Ct Unit 90 Grayson, GA 30017
3
Beds
4
Baths
1,938
Sq Ft
1,742
Sq Ft Lot
Highlights
- Private Lot
- Wood Flooring
- Solid Surface Countertops
- Grayson Elementary School Rated A-
- High Ceiling
- Double Pane Windows
About This Home
This stunning brick front townhouse offers 3 bedrooms, 2.5 bathrooms, patio, 2 spacious car garage in desirable Grayson. Enjoy this open plan concept with ample cabinetary in the kitchen that flows into the family living with a fireplace creating a perfect ambience for family gathering and entertainment. This Townhouse is located in a quiet well mentaintaned community in top rated Grayson school district. Near shopping, dinning and local parks. Don't miss this opportunity. Schedule your showing today!
Townhouse Details
Home Type
- Townhome
Year Built
- Built in 2017
Lot Details
- 1,742 Sq Ft Lot
- Two or More Common Walls
Home Design
- Composition Roof
- Brick Front
Interior Spaces
- 1,938 Sq Ft Home
- 2-Story Property
- High Ceiling
- Ceiling Fan
- Factory Built Fireplace
- Fireplace With Gas Starter
- Double Pane Windows
- Entrance Foyer
- Family Room
- Living Room with Fireplace
- Pull Down Stairs to Attic
Kitchen
- Microwave
- Dishwasher
- Solid Surface Countertops
- Disposal
Flooring
- Wood
- Carpet
- Tile
Bedrooms and Bathrooms
- 3 Bedrooms
Laundry
- Laundry on upper level
- Dryer
- Washer
Home Security
Parking
- 2 Car Garage
- Side or Rear Entrance to Parking
- Garage Door Opener
Schools
- Grayson Elementary School
- Bay Creek Middle School
- Grayson High School
Utilities
- Central Heating and Cooling System
- Phone Available
- Cable TV Available
Additional Features
- Patio
- Property is near schools
Listing and Financial Details
- Security Deposit $2,300
- 12-Month Minimum Lease Term
- $40 Application Fee
Community Details
Overview
- Property has a Home Owners Association
- Haynescrest Subdivision
Pet Policy
- Call for details about the types of pets allowed
Security
- Fire and Smoke Detector
Map
Property History
| Date | Event | Price | List to Sale | Price per Sq Ft |
|---|---|---|---|---|
| 10/23/2025 10/23/25 | For Rent | $2,300 | -- | -- |
Source: Georgia MLS
Source: Georgia MLS
MLS Number: 10630544
APN: 5-092-658
Nearby Homes
- 1207 Mistyhaynes Way
- 1205 Mistyhaynes Way
- 2687 Pointcrest Way
- 314 Gable Brook Dr SW
- 124 Camry Ln
- 181 Camry Ln
- 2629 Cooper Brook Dr
- 2639 Cooper Brook Dr
- 2810 Cooper Brook Dr
- 2880 Cooper Brook Dr
- 3024 Gayle Manor Ln
- 958 Bramble Way
- 2984 Gayle Manor Ln
- 706 Hawthorn Ln Unit 3
- 2542 Haynes Meadow Ct
- 1028 Bramble Way
- 1205 Pebble Bend Dr
- 1175 Pebble Bend Dr
- 1135 Pebble Bend Dr
- 2979 Overwood Ln
- 3121 Farmstead Ct
- 2934 Gayle Manor Ln
- 2855 Riverbend Ct
- 1358 Cascade View Dr SW
- 2999 Storybook Ln
- 1515 Summit Chase Dr SW
- 988 Winding Down Way
- 1484 Ben Park Way
- 1715 Crestwell Ln SW
- 2935 Rosebud Rd
- 2945 Rosebud Rd
- 832 Cygnet Ln
- 831 Alder Grv Trace
- 2435 Cobble Creek Ln
- 901 Porchlight Dr
- 1290 Rose Terrace Cir
- 2586 Kings Pistol Ct
- 1710 Tuftstown Ct
- 1664 Summit Place Way
- 1684 Summit Place Way







