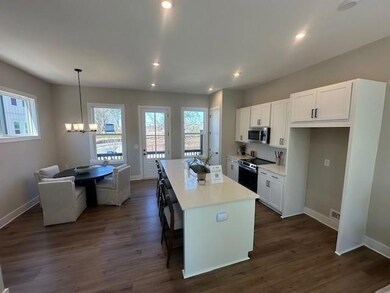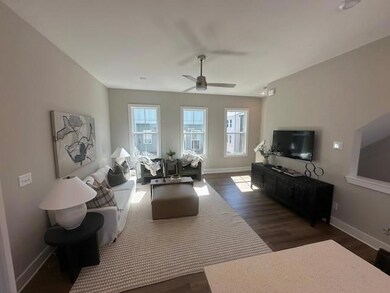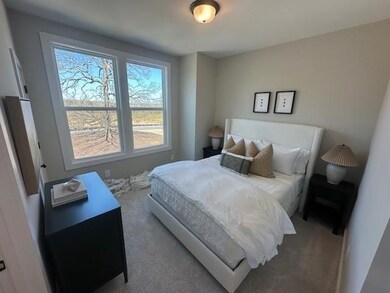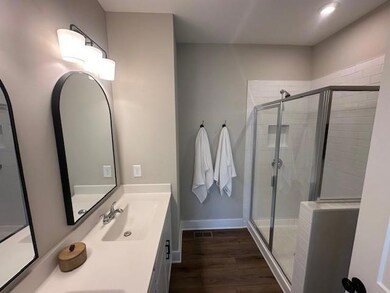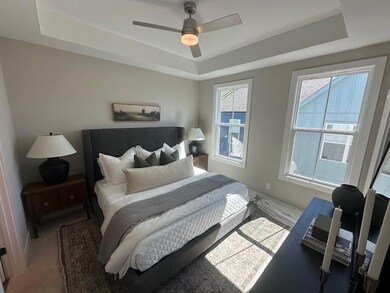1418 Hazy Way St SE Unit 318 Atlanta, GA 30315
Chosewood Park NeighborhoodEstimated payment $2,935/month
Highlights
- No Units Above
- Deck
- Modern Architecture
- Clubhouse
- Property is near public transit
- Community Pool
About This Home
Conveniently located on the southeast side of Atlanta’s downtown core, Chosewood is a neighborhood that’s ready to flourish. With proximity to Grant Park and in walking distance to the BeltLine’s Southside Trail, the location boasts an amazing pool and clubhouse with our own pocket parks. The Addison floor plan seamlessly combines style and functionality. The open-concept main floor, with an oversized kitchen island, dining area and deck, is perfect for entertaining. The spacious kitchen connects seamlessly to the family room and features a pantry for ample storage. The top floor offers a private owner's suite with a luxurious bath, with a secondary bedroom and bath for guests or roommates. There's a half bath located on the lower level and a two-car garage adds convenience to this well-designed townhome. DISCLAIMER - Photos are of a model home. Colors and finishes may vary.
Townhouse Details
Home Type
- Townhome
Year Built
- Built in 2025 | Under Construction
Lot Details
- No Units Above
- Two or More Common Walls
- Private Entrance
- Landscaped
HOA Fees
- $265 Monthly HOA Fees
Parking
- 2 Car Attached Garage
- Rear-Facing Garage
- Garage Door Opener
Home Design
- Modern Architecture
- Brick Exterior Construction
- Slab Foundation
- Composition Roof
- HardiePlank Type
Interior Spaces
- 1,341 Sq Ft Home
- 3-Story Property
- Roommate Plan
- Tray Ceiling
- Ceiling height of 10 feet on the main level
- Ceiling Fan
- Double Pane Windows
- Laundry on upper level
Kitchen
- Open to Family Room
- Electric Range
- Microwave
- Dishwasher
- Kitchen Island
- Disposal
Flooring
- Carpet
- Luxury Vinyl Tile
Bedrooms and Bathrooms
- 2 Bedrooms
- Walk-In Closet
- Dual Vanity Sinks in Primary Bathroom
- Shower Only
Home Security
Eco-Friendly Details
- Energy-Efficient Insulation
Outdoor Features
- Balcony
- Deck
Location
- Property is near public transit
- Property is near shops
- Property is near the Beltline
Schools
- Benteen Elementary School
- Martin L. King Jr. Middle School
- Maynard Jackson High School
Utilities
- Forced Air Zoned Heating and Cooling System
- 110 Volts
- Electric Water Heater
- Phone Available
- Cable TV Available
Listing and Financial Details
- Home warranty included in the sale of the property
Community Details
Overview
- $1,500 Initiation Fee
- 340 Units
- Chosewood Subdivision
- FHA/VA Approved Complex
Amenities
- Clubhouse
Recreation
- Community Pool
Security
- Carbon Monoxide Detectors
- Fire and Smoke Detector
Map
Home Values in the Area
Average Home Value in this Area
Property History
| Date | Event | Price | Change | Sq Ft Price |
|---|---|---|---|---|
| 07/31/2025 07/31/25 | Pending | -- | -- | -- |
| 07/16/2025 07/16/25 | For Sale | $425,000 | -- | $317 / Sq Ft |
Source: First Multiple Listing Service (FMLS)
MLS Number: 7616640
- 1427 Hazy Way Unit 310
- 1429 Hazy Way Unit 309
- 1402 Cozy Cir SE Unit 344
- 1394 Cozy Cir SE Unit 348
- 1357 Cozy Cir SE Unit 278
- 1410 Cozy Ct SE Unit 304
- 496 Zeal St Unit 298
- 509 Zeal St SE Unit 333
- 1369 Breezy Cir SE Unit 98
- 1336 Breezy St SE
- Norris Plan at Benteen Reserve
- Knollwood Plan at Benteen Reserve
- 1381 Benteen Way SE
- 1299 Benteen Way SE Unit 3
- 511 Cassanova St SE
- 1422 Boulevard SE
- 1247 Zucchini Cir SE

