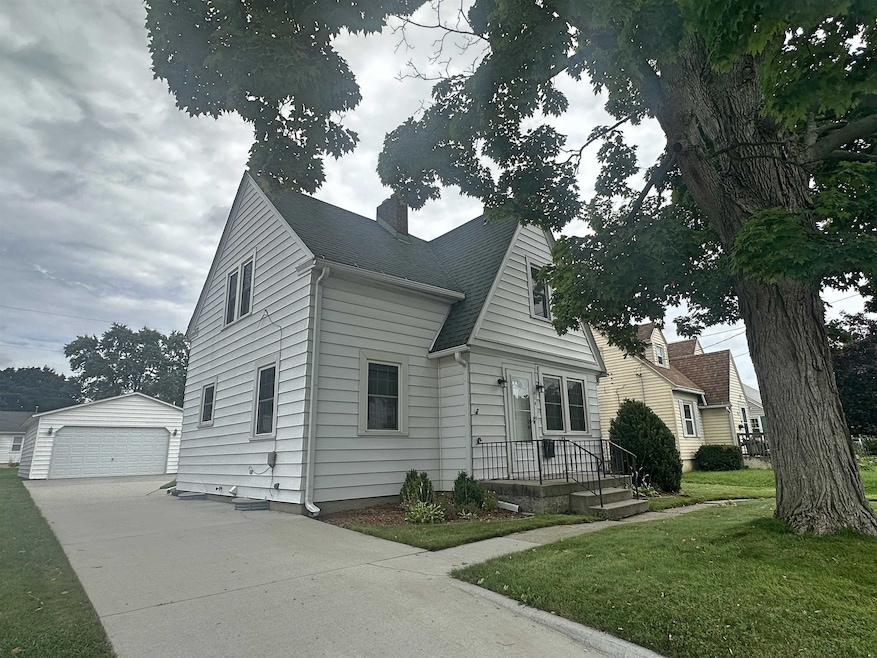
1418 Linden Ave Janesville, WI 53548
Look West NeighborhoodEstimated payment $1,312/month
Highlights
- Popular Property
- Wood Flooring
- Forced Air Cooling System
- Cape Cod Architecture
- 2 Car Detached Garage
- Garage ceiling height seven feet or more
About This Home
Charming Cape Cod home with beautiful hardwood floors and fireplace. This move in ready home has numerous updates including kitchen, furnace, central air, windows, water heater, electrical panel, plumbing and driveway. Half bath in lower level is a stool and utility sink in laundry area. Large 24 x 30 garage with 8 ft door. Call/Text Sally Astin at 608-751-1238
Listing Agent
Briggs Realty Group, Inc Brokerage Phone: 608-751-1238 License #38261-94 Listed on: 08/11/2025
Home Details
Home Type
- Single Family
Est. Annual Taxes
- $2,601
Year Built
- Built in 1938
Lot Details
- 6,534 Sq Ft Lot
- Level Lot
- Property is zoned R2
Home Design
- Cape Cod Architecture
Interior Spaces
- 1,085 Sq Ft Home
- 2-Story Property
- Wood Burning Fireplace
- Wood Flooring
Bedrooms and Bathrooms
- 2 Bedrooms
Laundry
- Laundry on lower level
- Dryer
- Washer
Basement
- Basement Fills Entire Space Under The House
- Block Basement Construction
Parking
- 2 Car Detached Garage
- Garage ceiling height seven feet or more
- Garage Door Opener
- Driveway Level
Outdoor Features
- Patio
Schools
- Washington Elementary School
- Franklin Middle School
- Parker High School
Utilities
- Forced Air Cooling System
- Water Softener
Map
Home Values in the Area
Average Home Value in this Area
Tax History
| Year | Tax Paid | Tax Assessment Tax Assessment Total Assessment is a certain percentage of the fair market value that is determined by local assessors to be the total taxable value of land and additions on the property. | Land | Improvement |
|---|---|---|---|---|
| 2024 | $2,601 | $167,000 | $13,300 | $153,700 |
| 2023 | $2,594 | $167,000 | $13,300 | $153,700 |
| 2022 | $2,677 | $122,500 | $13,300 | $109,200 |
| 2021 | $2,674 | $122,500 | $13,300 | $109,200 |
| 2020 | $2,628 | $122,500 | $13,300 | $109,200 |
| 2019 | $2,544 | $122,500 | $13,300 | $109,200 |
| 2018 | $2,281 | $92,900 | $13,300 | $79,600 |
| 2017 | $2,245 | $92,900 | $13,300 | $79,600 |
| 2016 | $2,191 | $92,900 | $13,300 | $79,600 |
Property History
| Date | Event | Price | Change | Sq Ft Price |
|---|---|---|---|---|
| 08/11/2025 08/11/25 | For Sale | $199,900 | -- | $184 / Sq Ft |
Mortgage History
| Date | Status | Loan Amount | Loan Type |
|---|---|---|---|
| Closed | $30,000 | New Conventional |
Similar Homes in Janesville, WI
Source: South Central Wisconsin Multiple Listing Service
MLS Number: 2006408
APN: 012-6300181
- 1421 Maple Ave
- 1521 Greenview Ave
- 803 N Oakhill Ave
- 809 Miller Ave
- 1914 Elizabeth St
- 535 N Arch St
- 473 N Washington St
- 1400 N Washington St
- 2411 W Memorial Dr
- 2930 W Memorial Dr
- 1415 Frederick St
- 2200 W Memorial Dr
- 402 Ravine St
- 2046 Williamsburg Place
- 1402 Myra Ave
- 233 N Chatham St
- 2107 Purvis Ave
- 624 Harding St
- 2414 Galahad Way
- 212 N Washington St
- 420 N Jackson St Unit 3
- 319 N Walnut St
- 102 N River St
- 5 S High St
- 323 S Academy St
- 255 S Jackson St Unit 3
- 1119 Milton Ave
- 1125 Woodman Rd
- 1315 Woodman Rd
- 329 Home Park Ave
- 1335 Blaine Ave
- 1601 N Randall Ave Unit 44
- 1601 N Randall Ave Unit 18
- 1601 N Randall Ave
- 2107 Newman St
- 2727 Park Place Ln
- 800 Myrtle Way
- 701-711 Myrtle Way
- 3121 Village Ct
- 3007-3107 Palmer Dr






