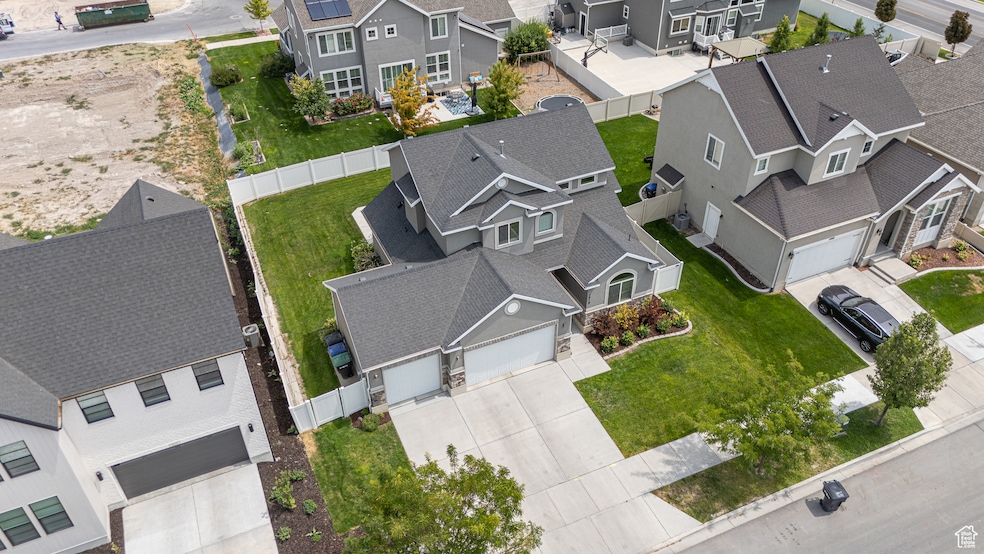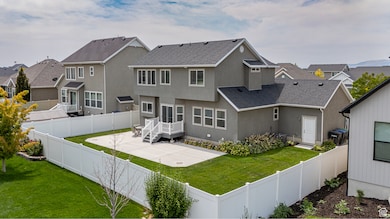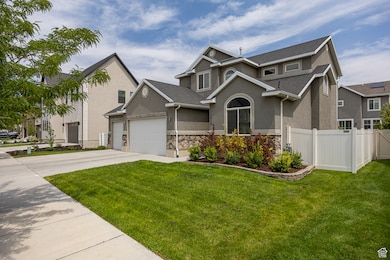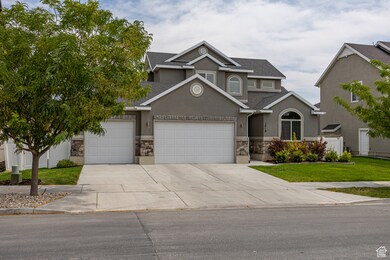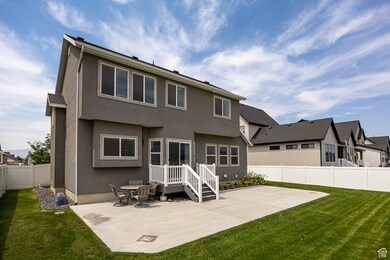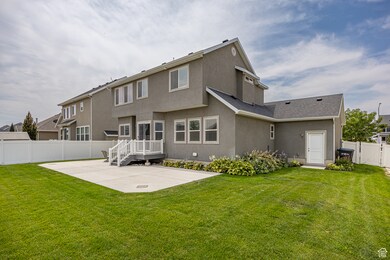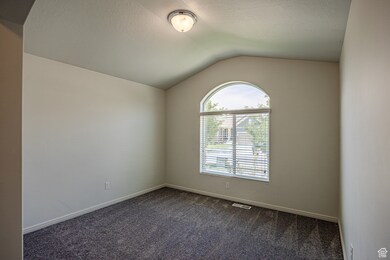1418 N 3250 W Provo, UT 84601
Lakeview NeighborhoodEstimated payment $3,686/month
Highlights
- Mountain View
- 3 Car Attached Garage
- Walk-In Closet
- Granite Countertops
- Double Pane Windows
- Community Playground
About This Home
NEARLY NEW IVORY HOME PLAN. WHY BUILD WHEN THIS IS HOME IS READY TO MOVE IN TO? HOME IS IMMACULATE. GREAT FLOOR PLAN WITH OPEN KITCHEN, DINING AND FAMILY ROOM. THREE BEDROOMS UPSTAIRS. FULL UNFINISHED BASEMENT WITH ROOM TO ADD BEDROOMS, BATH AND FAMILY ROOM. HOUSE HAS A 3-CAR GARAGE WITH PLENTY OF PARKING WITH 8-FT GARAGE DOORS. FULLY FENCED BACK YARD WITH ALL THE LANDSCAPING DONE, LARGE CONCRETE PATIO AND DECK WITH GAS LINE PLUMBED IN. PLEASE REMOVE YOUR SHOES. BUYER AND BUYER'S AGENT TO VERIFY ANY ALL INFORMATION REGARDING THE SQUARE FOOTAGE, OR PROPERTY INFO. THEY ARE IN THE PROCESS OF ADDING A COMMUNITY SWIMMING POOL AND CLUBHOUSE.
Home Details
Home Type
- Single Family
Est. Annual Taxes
- $3,270
Year Built
- Built in 2017
Lot Details
- 6,970 Sq Ft Lot
- Property is Fully Fenced
- Landscaped
- Sprinkler System
- Property is zoned Single-Family, R1
HOA Fees
- $40 Monthly HOA Fees
Parking
- 3 Car Attached Garage
- 5 Open Parking Spaces
Home Design
- Stone Siding
- Stucco
Interior Spaces
- 2,891 Sq Ft Home
- 3-Story Property
- Double Pane Windows
- Blinds
- Sliding Doors
- Entrance Foyer
- Mountain Views
- Basement Fills Entire Space Under The House
- Electric Dryer Hookup
Kitchen
- Free-Standing Range
- Range Hood
- Granite Countertops
- Disposal
Flooring
- Carpet
- Tile
Bedrooms and Bathrooms
- 3 Bedrooms
- Walk-In Closet
- Bathtub With Separate Shower Stall
Outdoor Features
- Open Patio
Schools
- Lakeview Elementary School
- Dixon Middle School
- Provo High School
Utilities
- Forced Air Heating and Cooling System
- Natural Gas Connected
Listing and Financial Details
- Exclusions: Refrigerator
- Assessor Parcel Number 35-694-0143
Community Details
Overview
- Ccmc Association, Phone Number (801) 254-8062
- Broadview Shores Subdivision
Amenities
- Picnic Area
Recreation
- Community Playground
Map
Home Values in the Area
Average Home Value in this Area
Tax History
| Year | Tax Paid | Tax Assessment Tax Assessment Total Assessment is a certain percentage of the fair market value that is determined by local assessors to be the total taxable value of land and additions on the property. | Land | Improvement |
|---|---|---|---|---|
| 2025 | $3,270 | $334,950 | $280,200 | $328,800 |
| 2024 | $3,270 | $321,860 | $0 | $0 |
| 2023 | $3,266 | $316,965 | $0 | $0 |
| 2022 | $3,184 | $311,520 | $0 | $0 |
| 2021 | $2,455 | $419,000 | $158,100 | $260,900 |
| 2020 | $2,356 | $376,900 | $137,500 | $239,400 |
| 2019 | $2,078 | $345,700 | $137,500 | $208,200 |
| 2018 | $1,891 | $319,100 | $127,400 | $191,700 |
| 2017 | $1,208 | $112,000 | $0 | $0 |
Property History
| Date | Event | Price | List to Sale | Price per Sq Ft |
|---|---|---|---|---|
| 10/21/2025 10/21/25 | Price Changed | $639,900 | -0.8% | $221 / Sq Ft |
| 10/08/2025 10/08/25 | Price Changed | $644,900 | -2.3% | $223 / Sq Ft |
| 09/18/2025 09/18/25 | Price Changed | $659,900 | -2.2% | $228 / Sq Ft |
| 08/20/2025 08/20/25 | Price Changed | $674,900 | -2.2% | $233 / Sq Ft |
| 08/06/2025 08/06/25 | For Sale | $689,900 | -- | $239 / Sq Ft |
Purchase History
| Date | Type | Sale Price | Title Company |
|---|---|---|---|
| Special Warranty Deed | -- | Cottonwood Title | |
| Special Warranty Deed | -- | Cottonwood Title Ins Ag |
Mortgage History
| Date | Status | Loan Amount | Loan Type |
|---|---|---|---|
| Open | $200,389 | New Conventional |
Source: UtahRealEstate.com
MLS Number: 2103243
APN: 35-694-0143
- 1485 N 3250 W
- 1458 N 3300 W
- 1501 N 3250 W
- 1538 N 3250 W
- 1415 N 3300 W
- 3272 W 1570 N
- 3191 W 1670 N
- 1327 N 3250 W
- 1556 N 3200 W
- 1562 N 3200 W
- 1558 N 3150 W
- 1595 N 3225 W
- 1825 Garden Plan at Broadview Shores
- 3182 W 1570 N
- 1700 Farmhouse Plan at Broadview Shores
- 2400 Garden Plan at Broadview Shores
- Hamilton Traditional Plan at Broadview Shores
- 3226 W 1570 N
- 1550 Farmhouse Plan at Broadview Shores
- 3157 W 1690 N
- 1344 N 3500 W
- 1287 Reese Dr
- 423 W 1640 S Unit ID1249907P
- 470 W 1600 S Unit 470
- 571 W 1520 S
- 571 W 1520 S
- 571 W 1520 S
- 1497 S 565 W
- 1401 Sandhill Rd
- 1442 S 430 W
- 1442 S 430 W
- 1356 S 1190 W
- 1110 W 1315 S
- 1219 S 580 W
- 1270 W 1130 S
- 1225 W 1000 S
- 1757 Village Ln
- 1640 S State St Unit Executive Suite
- 1851 S Columbia Ln
- 1460 S State St
