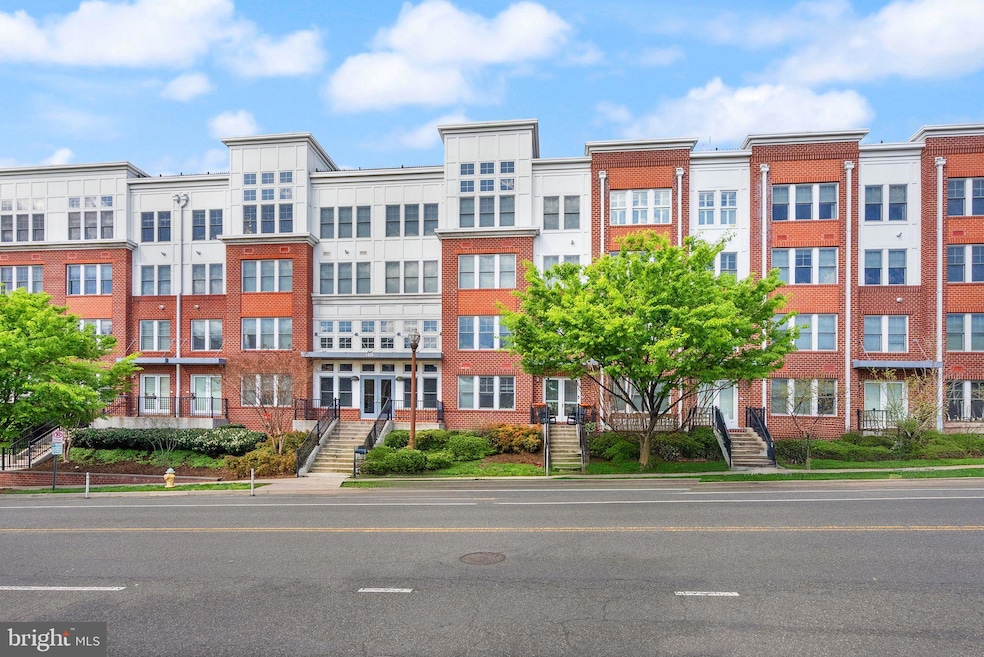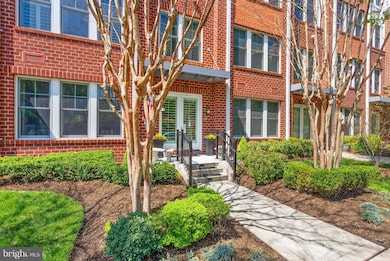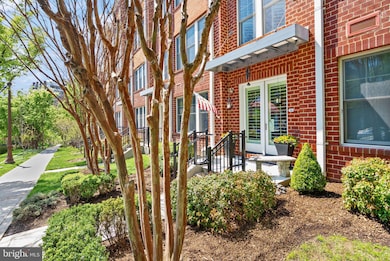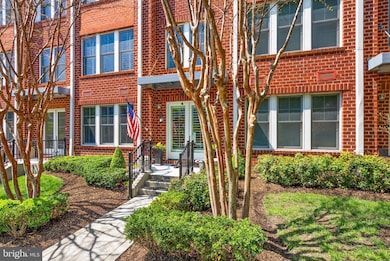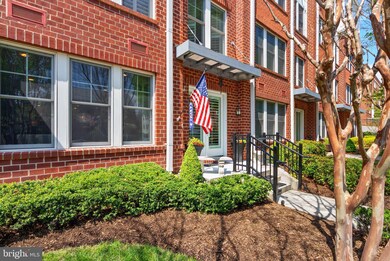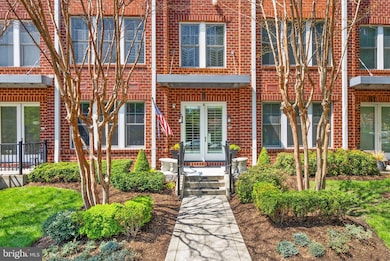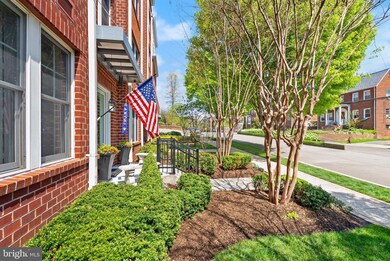Rhodes Hill Square 1418 N Rhodes St Unit B105 Floor 1 Arlington, VA 22209
Clarendon/Courthouse NeighborhoodEstimated payment $6,990/month
Highlights
- Open Floorplan
- Traditional Architecture
- Elevator
- Dorothy Hamm Middle School Rated A
- Breakfast Area or Nook
- 2-minute walk to Rhodeside Green Park
About This Home
BEST VALUE & PRICE IN ARLINGTON***MOVE-IN READY***ONE OF THE LOWEST CONDO FEES WHICH INCLUDE GAS & WATER***OVER 1,832 SQFT METICULOUSLY MAINTAINED UNIT*** 2BD, 2.5BA, 2 CAR GARAGE STUNNING TWO-LEVEL CONDOMINIUM w/ DEN/STUDY LOCATED IN THE HIGHLY SOUGHT-AFTER COURTHOUSE/ROSSLYN CORRIDOR***THIS RESIDENCE DELIVERS TIMELESS ELEGANCE, MODERN CONVENIENCE, AND URBAN SOPHISTICATION—JUST MINUTES FROM WASHINGTON, D.C.***THE ORIGINAL OWNER HAS CAREFULLY CURATED THIS HOME WITH DESIGNER FINISHES AND HIGH-END UPGRADES***FEATURES INCLUDE BUILT-IN CABINETRY ON BOTH LEVELS, PLANTATION SHUTTERS WITH CUSTOM WINDOW TRIM, DETAILED MOLDINGS, ENCASED MIRRORS, UPGRADED GLASS-TRIMMED RECESSED LIGHTING WITH DIMMERS, AND EXTRA-HIGH MAIN LEVEL CEILINGS. FLOORS INCLUDE HARDWOOD ON THE MAIN AND PARTIAL UPPER LEVEL, ALONG WITH NEW FINE-QUALITY BERBER CARPET IN THE PRIMARY BEDROOM AND DEN. AN ELEGANT FOYER ENTRANCE PROVIDES A WARM “WELCOME HOME” EXPERIENCE FOR RESIDENTS AND GUESTS***THE GOURMET KITCHEN IS A SHOWPIECE, FEATURING LEATHERED GRANITE COUNTERTOPS WITH PENDANT LIGHTING, JENN-AIR FRENCH DOOR REFRIGERATOR, JENN-AIR 5-BURNER GAS RANGE WITH CONVECTION OVEN AND HOOD, JENN-AIR MICROWAVE, BOSCH DISHWASHER AND A PANTRY CLOSET —DESIGNED FOR BOTH EVERYDAY LIVING AND ENTERTAINING.***THE UPPER LEVEL INCLUDES AN EXPANSIVE PRIMARY SUITE WITH CUSTOM WALK-IN CLOSETS AND A SPA-INSPIRED PRIMARY BATH, COMPLETE WITH DUAL VANITIES AND GRANITE COUNTERS, A SEPARATE SOAKING TUB, AND A DUAL-HEAD SHOWER. A SPACIOUS SECONDARY BEDROOM IS COMPLEMENTED BY A FLEXIBLE THIRD ROOM—IDEAL AS A DEN, STUDY, OR ADDITIONAL STORAGE SPACE. A LAUNDRY AREA WITH CABINETRY, BEAD BOARD DETAILING, AND SAMSUNG WASHER/DRYER (4 YEARS OLD) ADDS ADDITIONAL FUNCTIONALITY. THE HVAC ROOM ON THE SECOND FLOOR ALSO PROVIDES EXRA STORAGE SPACE.***ENJOY THE FLEXIBILITY OF THREE DISTINCT ENTRANCES: A PRIVATE FRONT PORCH WITH DIRECT ACCESS TO COMMUNITY WALKWAYS, INTERIOR HALLWAY ACCESS TO MAILROOM/LOBBY/REFUSE AREA, AND PRIVATE GARAGE ACCESS DIRECTLY FROM THE CONDO TO TWO SIDE BY SIDE ASSIGNED SPACES AND LOCKED EXTRA STORAGE CABINETS***THERE IS ALSO STREET PARKING DIRECTLY OUTSIDE THIS CONDO’S FRONT ENTRANCE ON A FIRST COME FIRST SERVE BASIS, NO CITY PERMIT REQUIRED.***THIS RESIDENCE IS PERFECTLY POSITIONED WITH A WALK SCORE OF 93, LOCATED BETWEEN COURT HOUSE AND ROSSLYN METRO STATIONS, JUST ONE BLOCK FROM ROUTE 50, AND WITH EASY ACCESS TO REAGAN NATIONAL AIRPORT, GW PARKWAY, I-66, AND I-395***AS PART OF THE RHODES HILL SQUARE COMMUNITY, RESIDENTS ENJOY A ROOFTOP TERRACE, A GROUND LEVEL OUTDOOR GARDEN PADIO, AND A PROFESSIONAL ASSOCIATION WITH FEES THAT COVER WATER, GAS, TRASH, COMMON AREA MAINTENANCE, AND SNOW REMOVAL***THIS IS MORE THAN A HOME—IT IS A STATEMENT OF STYLE, COMFORT, AND CONVENIENCE. A TRULY RARE OFFERING IN ONE OF ARLINGTON’S PREMIER COMMUNITIES.
Listing Agent
(703) 505-5252 deliea.roebuck@penfedrealty.com Pearson Smith Realty LLC Listed on: 09/12/2025

Property Details
Home Type
- Condominium
Est. Annual Taxes
- $9,353
Year Built
- Built in 2010
Lot Details
- Property is in excellent condition
HOA Fees
- $782 Monthly HOA Fees
Parking
- Secure Parking
Home Design
- Traditional Architecture
- Entry on the 1st floor
- Brick Exterior Construction
Interior Spaces
- 1,832 Sq Ft Home
- Property has 2 Levels
- Open Floorplan
- Built-In Features
- Chair Railings
- Crown Molding
- Ceiling Fan
- Recessed Lighting
- Carpet
Kitchen
- Breakfast Area or Nook
- Range Hood
- Built-In Microwave
- Dishwasher
- Stainless Steel Appliances
- Kitchen Island
- Disposal
Bedrooms and Bathrooms
- 2 Bedrooms
- Walk-In Closet
- Soaking Tub
- Walk-in Shower
Laundry
- Dryer
- Washer
Schools
- Francis Scott Key Elementary School
- Williamsburg Middle School
- Yorktown High School
Utilities
- Central Air
- Heat Pump System
- Vented Exhaust Fan
- Natural Gas Water Heater
Listing and Financial Details
- Assessor Parcel Number 17-023-053
Community Details
Overview
- Association fees include common area maintenance, management, snow removal, trash, water, heat
- Mid-Rise Condominium
- Rose Hill Condo
- Rhodes Hill Square Subdivision
Amenities
- Common Area
- Elevator
Pet Policy
- Dogs and Cats Allowed
Security
- Security Service
Map
About Rhodes Hill Square
Home Values in the Area
Average Home Value in this Area
Property History
| Date | Event | Price | List to Sale | Price per Sq Ft |
|---|---|---|---|---|
| 10/19/2025 10/19/25 | Pending | -- | -- | -- |
| 10/09/2025 10/09/25 | Price Changed | $1,030,000 | -1.8% | $562 / Sq Ft |
| 09/12/2025 09/12/25 | For Sale | $1,049,000 | -- | $573 / Sq Ft |
Source: Bright MLS
MLS Number: VAAR2063478
- 1811 14th St N Unit 104
- 1504 N Scott St Unit TH2
- 2001 15th St N Unit 1210
- 2001 15th St N Unit 111
- 2001 15th St N Unit 306
- 2001 15th St N Unit 420
- 2001 15th St N Unit 506
- 2001 15th St N Unit 715
- 1701 16th St N Unit 352
- 2000 Clarendon Blvd Unit 307
- 1610 N Queen St Unit 211
- 1730 Arlington Blvd Unit 209
- 1615 N Queen St Unit M303
- 1800 Wilson Blvd Unit 449
- 1800 Wilson Blvd Unit 335
- 1600 Clarendon Blvd Unit W407
- 1723 N Troy St Unit 8405
- 1301 N Courthouse Rd Unit 1108
- 1301 N Courthouse Rd Unit 611
- 1301 N Courthouse Rd Unit 1401
